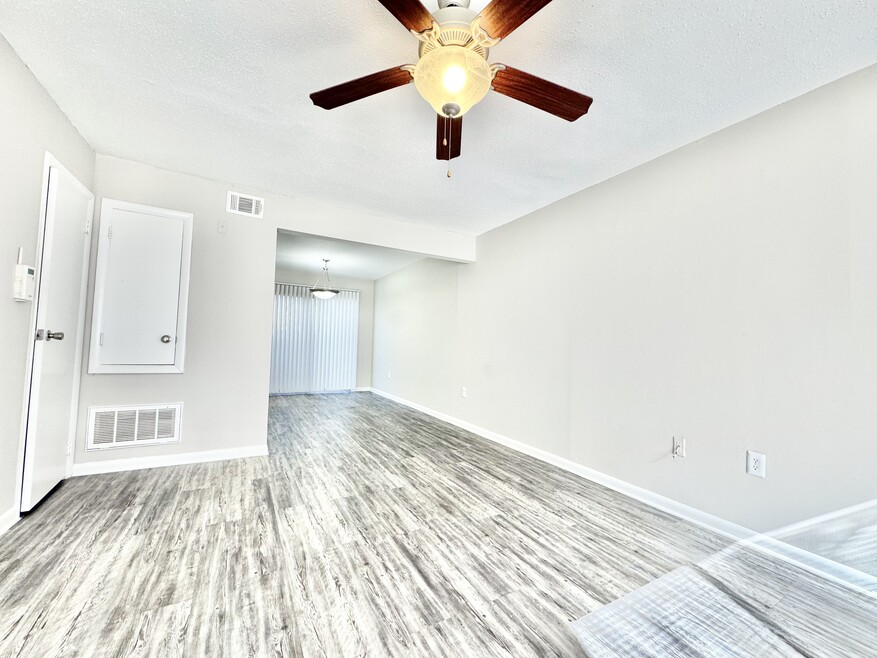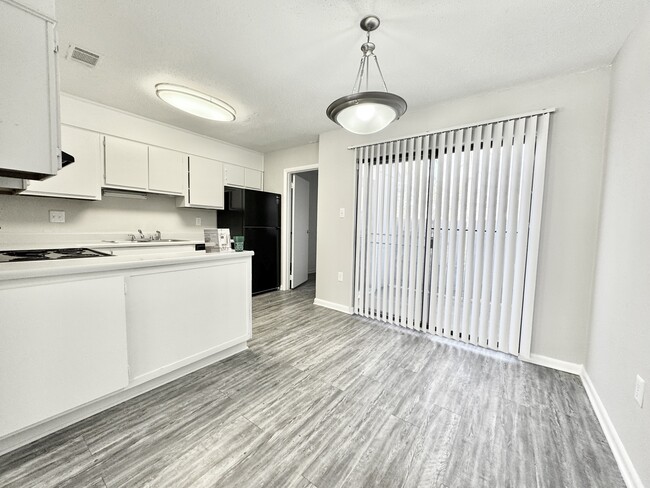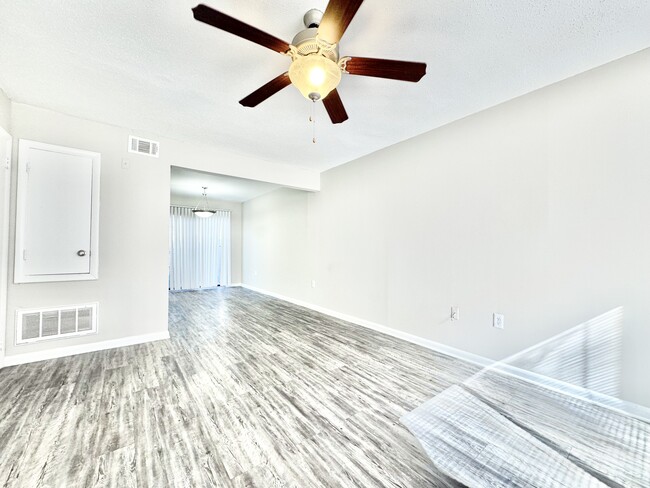About Oakview Place
OakView Place is an example of the quality and service for which you should be living. Only minutes from I-20 and Ft. Gordon and near an abundance of shopping and entertainment. We offer quality amenities, spacious floor plans, and relentless dedication to service. Our homes and community define how luxury living should be with extra-large floor plans, ceiling fans, oversized closets, wood fireplaces, washer & dryer connections in each apartment, a sparkling pool, laundry facility, and a playground. We have an amazing maintenance crew that is on call 24/7.

Pricing and Floor Plans
1 Bedroom
The Leyland
$825 - $899
1 Bed, 1 Bath, 692 Sq Ft
$300 deposit
https://imagescdn.homes.com/i2/_x6nVk6osdHXIscQ_GNtMz2F2xXC0LriKTBHR9MfWUA/116/oakview-place-hephzibah-ga.jpg?p=1
| Unit | Price | Sq Ft | Availability |
|---|---|---|---|
| -- | $825 | 692 | Soon |
2 Bedrooms
The Vintage
$925 - $999
2 Beds, 1.5 Bath, 1,042 Sq Ft
$300 deposit
https://imagescdn.homes.com/i2/QYPG6r_o2ObWUquI4KB113PW7TPMRMiUa_4OpUgFMzc/116/oakview-place-hephzibah-ga-3.jpg?p=1
| Unit | Price | Sq Ft | Availability |
|---|---|---|---|
| -- | $925 | 1,042 | Soon |
The Oakwood
$999 - $1,099
2 Beds, 2 Baths, 888 Sq Ft
$300 deposit
https://imagescdn.homes.com/i2/ClfWbKQVJXknxk4k4UA4NPPVO5ynHoUW__CqDm8o_EA/116/oakview-place-hephzibah-ga-5.jpg?p=1
| Unit | Price | Sq Ft | Availability |
|---|---|---|---|
| -- | $999 | 888 | Soon |
Fees and Policies
The fees below are based on community-supplied data and may exclude additional fees and utilities.One-Time Basics
Parking
Pets
Property Fee Disclaimer: Standard Security Deposit subject to change based on screening results; total security deposit(s) will not exceed any legal maximum. Resident may be responsible for maintaining insurance pursuant to the Lease. Some fees may not apply to apartment homes subject to an affordable program. Resident is responsible for damages that exceed ordinary wear and tear. Some items may be taxed under applicable law. This form does not modify the lease. Additional fees may apply in specific situations as detailed in the application and/or lease agreement, which can be requested prior to the application process. All fees are subject to the terms of the application and/or lease. Residents may be responsible for activating and maintaining utility services, including but not limited to electricity, water, gas, and internet, as specified in the lease agreement.
Map
- 3521 Walsham Ct
- 3504 Snowden Dr
- 3551 Woodlake Rd
- 3630 Windsor Spring Road Rd
- 3526 Edmonton St
- 2726 Cardigan Ct
- 3617 Lofwood Dr
- 2669 Corning St
- 2616 Cranbrook Dr
- 2602 Edmonton Ct
- 3809 Oxford Dr
- 2238 Archer Ln
- Hidden Creek II Plan at Worthington
- Crestfall II Plan at Worthington
- Laurel II Plan at Worthington
- Pritchard II Plan at Worthington
- Glenwood II Plan at Worthington
- 2215 Archer Ln
- 2227 Archer Ln
- 3814 Oxford Dr
- 2304 Winston Way
- 2676 Crosscreek Rd
- 3019 White Sand Dr
- 3393 Thames Place
- 2817 Meadowbrook Dr
- 4330 Newland St
- 3618 Audubon Place
- 3518 Redd Dr
- 3538 Firestone Dr
- 4182 Kevin Rd
- 2903 Dahlia Dr
- 3519 Evangeline Dr
- 2213 Pepperidge Dr
- 4365 White Pine Ct
- 3608 Alene Cir
- 4011 Pinnacle Way
- 4406 Bern Ct
- 2535 Kensington Dr E
- 2105 Bonnie Place
- 3332 Hillis Rd






