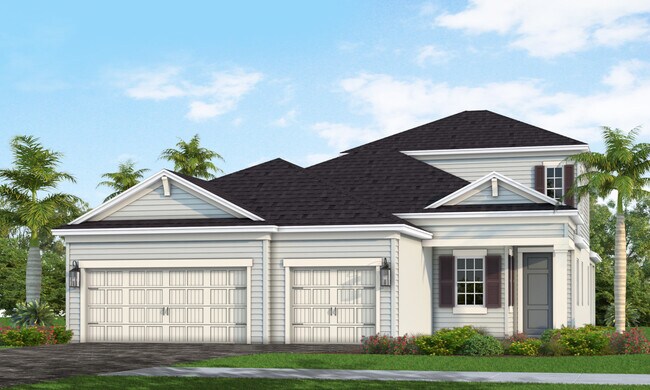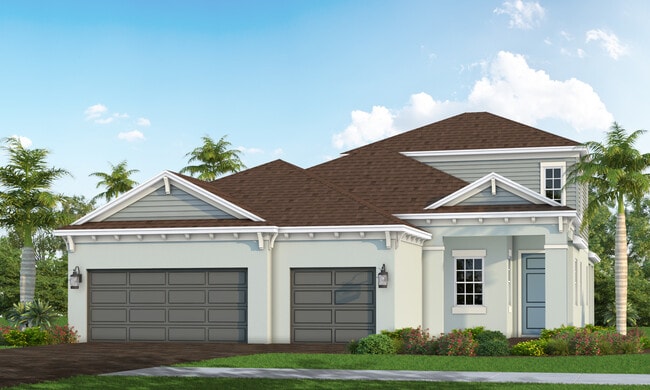
Estimated payment starting at $3,963/month
Highlights
- Fitness Center
- Clubhouse
- Loft
- New Construction
- Main Floor Primary Bedroom
- Lanai
About This Floor Plan
*Base price does not include the homesite premium or design options.* The main living area of the Ocean Front plan is spacious and open with a great room, dining room and island kitchen. In the master suite, two walk-in closets sit just off the bedroom, which includes an optional coffered ceiling. The suite’s master bath features dual sinks, a large walk-in shower and water closet. Another full bath, situated between the two remaining bedrooms, has the option of Jack and Jill entry. Additional plan features include a den or office, large laundry room and a spacious covered lanai, which comes with options for an outdoor kitchen wall and a pool bath. If additional space is needed the Ocean Front also offers the option to add a second level with a loft and second master suite. Come by and visit Boca Royale in Sarasota and learn more about the Ocean Front and other plans. Call to schedule a private tour.
Sales Office
All tours are by appointment only. Please contact sales office to schedule.
Home Details
Home Type
- Single Family
Parking
- 3 Car Attached Garage
- Front Facing Garage
Home Design
- New Construction
Interior Spaces
- 2-Story Property
- Formal Entry
- Great Room
- Living Room
- Dining Room
- Den
- Loft
- Flex Room
Kitchen
- Breakfast Area or Nook
- Walk-In Pantry
- Dishwasher
- Kitchen Island
Bedrooms and Bathrooms
- 4 Bedrooms
- Primary Bedroom on Main
- Dual Closets
- Walk-In Closet
- Powder Room
- Primary bathroom on main floor
- Double Vanity
- Private Water Closet
- Bathtub with Shower
- Walk-in Shower
Laundry
- Laundry Room
- Laundry on main level
Outdoor Features
- Covered Patio or Porch
- Lanai
Community Details
Overview
- No Home Owners Association
Amenities
- Clubhouse
- Community Center
Recreation
- Community Playground
- Fitness Center
- Community Pool
- Park
- Dog Park
- Recreational Area
- Trails
Map
Other Plans in Wildleaf - Cove
About the Builder
- Wildleaf - Celebration
- Wildleaf - Coral
- Wildleaf - Cruise
- Wildleaf - Cove
- Crescent Creek - North River Ranch – Garden Series
- Crescent Creek - Two-Story Attached Villas
- Bella Lago
- Longmeadow - North River Ranch Artisan Series
- Longmeadow
- 8676 Canyon Creek Trail
- Crescent Creek - North River Ranch – Townhomes
- Riverfield
- Riverfield - North River Ranch - Cottage Series
- Sawgrass Lakes I - I
- Prosperity Lakes - Active Adult Estates
- Oakfield Trails
- 12346 U S 301
- Sawgrass Lakes I - II
- Prosperity Lakes - Active Adult Manors


