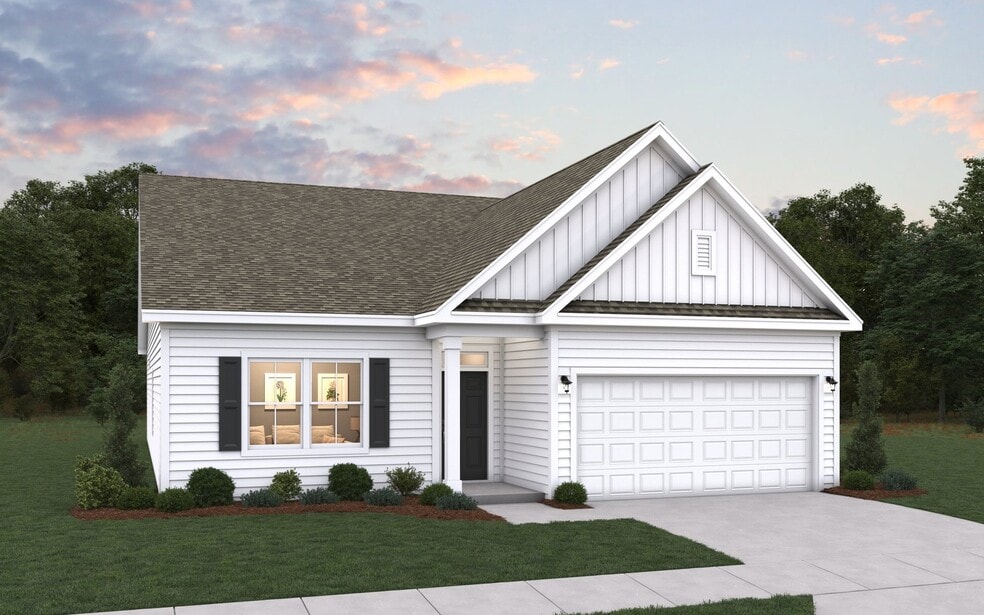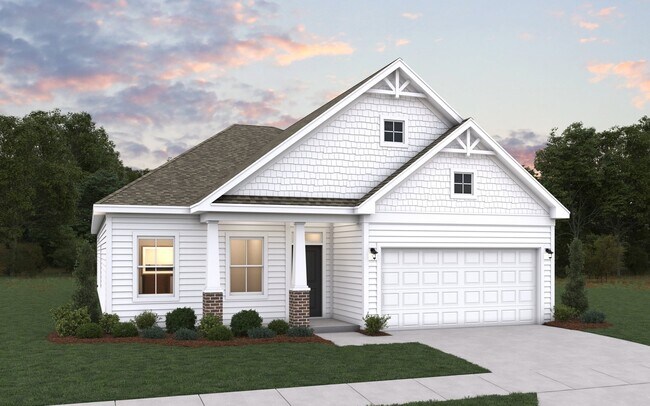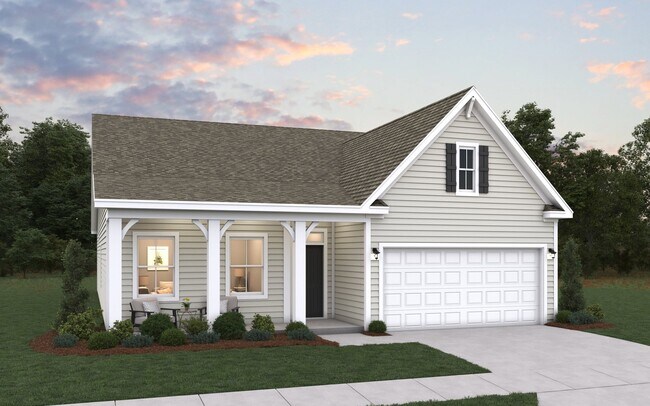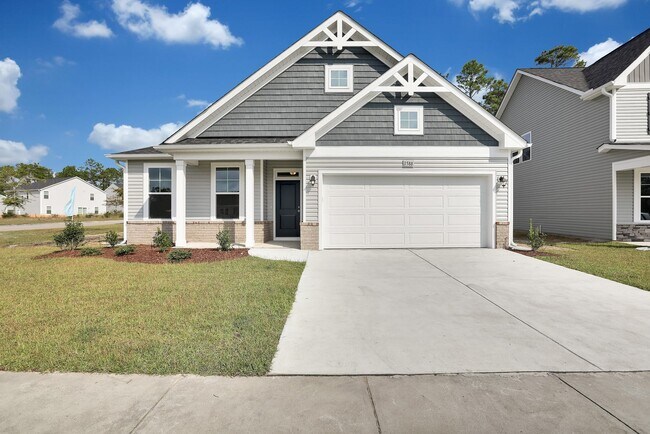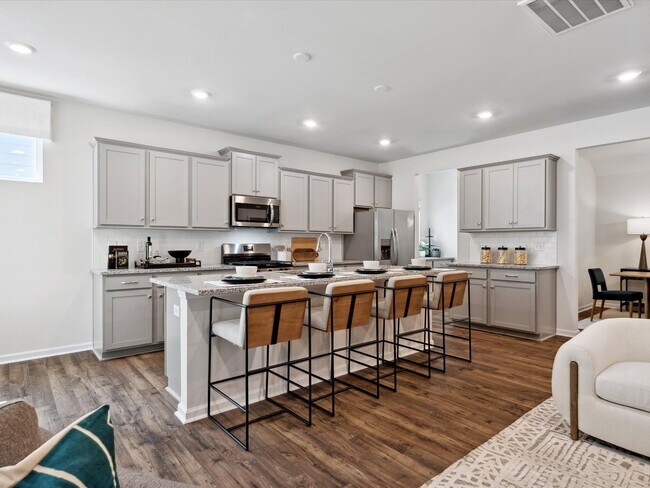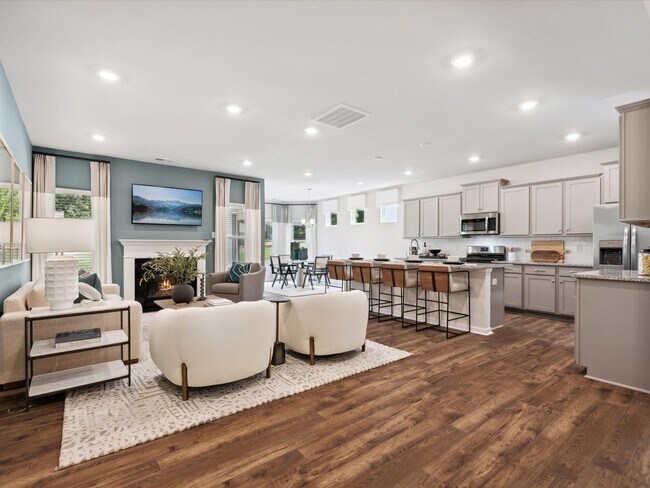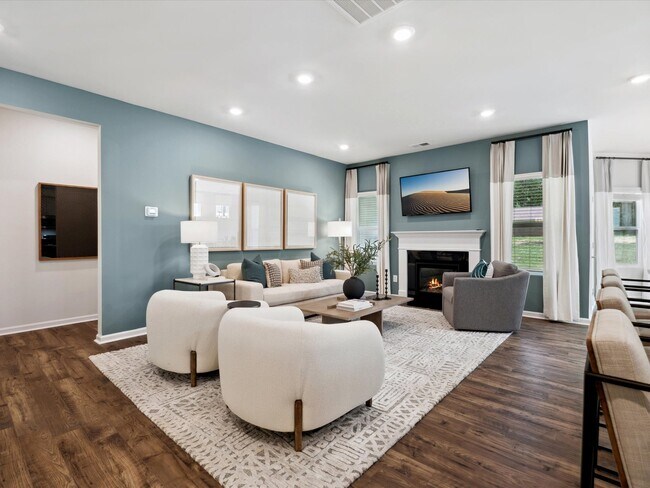
Estimated payment starting at $2,618/month
Highlights
- New Construction
- Primary Bedroom Suite
- Covered Patio or Porch
- Wren Elementary School Rated A
- Pond in Community
- Community Fire Pit
About This Floor Plan
The Oceana floor plan is a spacious ranch-style home offering 2,015 square feet with 3 to 4 bedrooms and 2 to 3 bathrooms. The Owner’s Suite and a private Guest Suite are both located on the main floor, providing comfort and convenience for everyday living and hosting. An open layout connects the living, dining, and kitchen areas, perfect for easy entertaining. A dedicated home office or study adds flexibility for remote work or hobbies. With a 2-car garage and an optional bonus room upstairs, the Oceana blends smart design with modern livability.
Builder Incentives
For a limited time, enjoy low rates and no payments until 2026 when you purchase select quick move-in homes from Dream Finders Homes.
2-1 Buydown Loan available or 4.99% fixed rate, please reach out to builder for more details!
Sales Office
All tours are by appointment only. Please contact sales office to schedule.
| Monday - Saturday |
10:00 AM - 6:00 PM
|
| Sunday |
12:00 PM - 6:00 PM
|
Home Details
Home Type
- Single Family
Lot Details
- Minimum 7,841 Sq Ft Lot
- Minimum 60 Ft Wide Lot
HOA Fees
- $495 Monthly HOA Fees
Parking
- 2 Car Attached Garage
- Front Facing Garage
Home Design
- New Construction
Interior Spaces
- 1-Story Property
- Main Level 9 Foot Ceilings
- Open Floorplan
- Dining Area
Kitchen
- Walk-In Pantry
- Kitchen Island
Bedrooms and Bathrooms
- 3 Bedrooms
- Primary Bedroom Suite
- Walk-In Closet
- 2 Full Bathrooms
- Primary bathroom on main floor
- Dual Vanity Sinks in Primary Bathroom
- Private Water Closet
- Bathtub with Shower
- Walk-in Shower
Laundry
- Laundry Room
- Laundry on main level
Additional Features
- Covered Patio or Porch
- Air Conditioning
Community Details
Overview
- Pond in Community
Amenities
- Community Fire Pit
Recreation
- Community Playground
Map
Move In Ready Homes with this Plan
Other Plans in Anderson Oaks
About the Builder
- Anderson Oaks
- 301 Musgrave Ct
- 8426 81 N Hwy
- Arbor Woods
- 8426 S Carolina 81
- 101 Arbor Woods Way
- 115 Mountain Lake Dr
- 244+246 River Oaks Cir
- 115 Ivy Woods Dr
- Maxwell Commons
- 400 Granby Trail
- 406 Granby Trail
- 408 Granby Trail
- 411 Granby Trail
- 00 Rabbit Trail
- 116 Hibiscus Dr
- 110 Cross Ct
- Campbell Ridge
- 826 Crispin St
- 515 Cedar Dr
