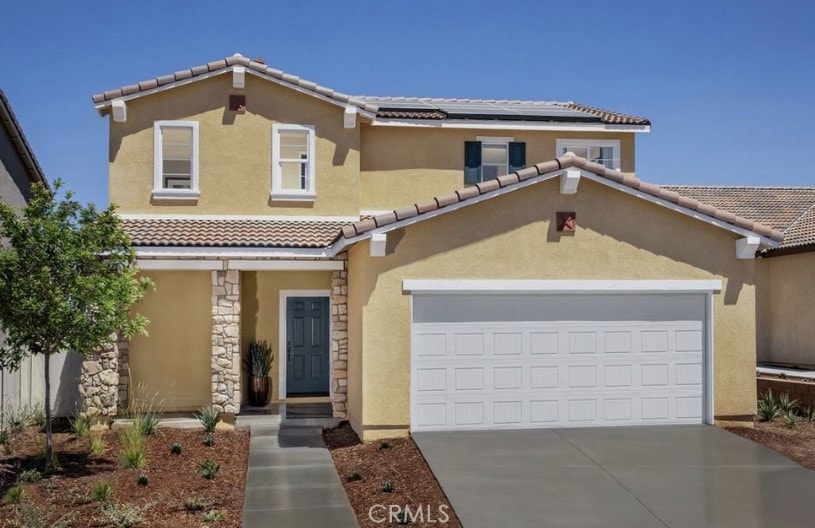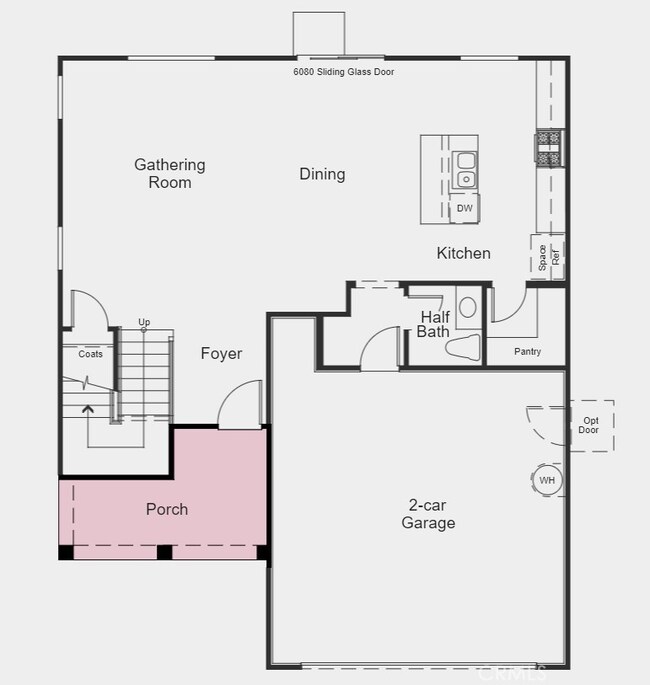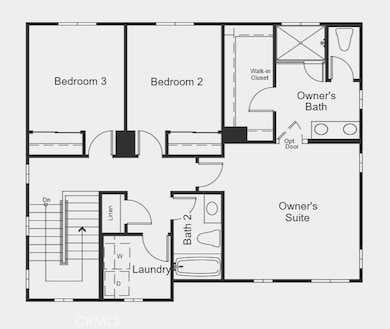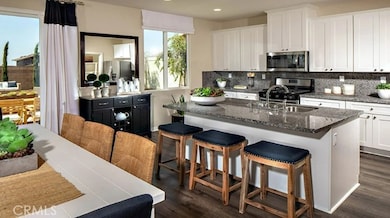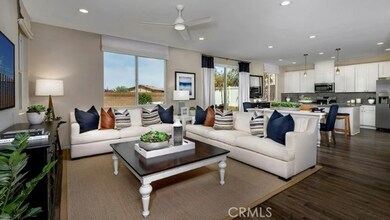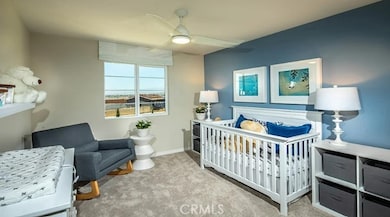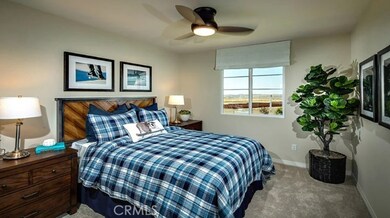
14220 Sicily Ct Beaumont, CA 92223
Highlights
- Under Construction
- Open Floorplan
- High Ceiling
- Gated Community
- Spanish Architecture
- Great Room
About This Home
As of June 2025MLS#IG24218228 REPRESENTATIVE PHOTOS ADDED. July Completion! Welcome to the Plan 2 at Olivewood. Step onto the inviting covered porch and enter the warm foyer, where you'll find a spacious great room that effortlessly flows into the dining area and kitchen. The kitchen is a chef's dream, featuring a stylish island with a double stainless steel sink, beautiful granite countertops, a handy walk-in pantry, and ample cabinet space. Upstairs, the owner's suite is a true retreat, offering a generous walk-in closet and a private bathroom equipped with a walk-in shower, a dual-sink vanity, and an enclosed water closet for added privacy. You'll also discover two additional cozy bedrooms, a full bath, a convenient linen closet, and a laundry room to complete the upper level. This delightful home is designed with your comfort in mind, boasting energy-efficient appliances, a tankless water heater, and LED lighting throughout. We can’t wait for you to experience all that this charming space has to offer!
Last Agent to Sell the Property
Taylor Morrison Services Brokerage Email: lolivo@taylormorrison.com License #01494642 Listed on: 10/21/2024
Home Details
Home Type
- Single Family
Year Built
- Built in 2024 | Under Construction
Lot Details
- 5,227 Sq Ft Lot
- West Facing Home
- Back and Front Yard
HOA Fees
- $182 Monthly HOA Fees
Parking
- 2 Car Direct Access Garage
- Parking Available
Home Design
- Spanish Architecture
- Planned Development
- Slab Foundation
Interior Spaces
- 1,722 Sq Ft Home
- 2-Story Property
- Open Floorplan
- High Ceiling
- Recessed Lighting
- Great Room
- Family Room Off Kitchen
- L-Shaped Dining Room
- Storage
Kitchen
- Open to Family Room
- Eat-In Kitchen
- Walk-In Pantry
- Gas Range
- Free-Standing Range
- Microwave
- Dishwasher
- Granite Countertops
- Disposal
Flooring
- Carpet
- Laminate
- Tile
- Vinyl
Bedrooms and Bathrooms
- 3 Bedrooms
- All Upper Level Bedrooms
- Walk-In Closet
- Dual Vanity Sinks in Primary Bathroom
- Bathtub with Shower
- Walk-in Shower
- Exhaust Fan In Bathroom
- Linen Closet In Bathroom
Laundry
- Laundry Room
- Laundry on upper level
- Washer and Gas Dryer Hookup
Home Security
- Carbon Monoxide Detectors
- Fire and Smoke Detector
Outdoor Features
- Patio
- Front Porch
Utilities
- Central Heating and Cooling System
- Underground Utilities
- Natural Gas Connected
- Tankless Water Heater
- Phone Available
- Cable TV Available
Listing and Financial Details
- Tax Lot 69
- Tax Tract Number 27971
- Assessor Parcel Number 414470027
- $2,000 per year additional tax assessments
- Seller Considering Concessions
Community Details
Overview
- Olivewood Association, Phone Number (714) 285-2626
- Keystone HOA
- Built by Taylor Morrison
- Plan 2
- Maintained Community
Amenities
- Community Fire Pit
- Community Barbecue Grill
Recreation
- Sport Court
- Community Playground
- Community Pool
- Park
- Hiking Trails
- Bike Trail
Security
- Gated Community
Similar Homes in Beaumont, CA
Home Values in the Area
Average Home Value in this Area
Property History
| Date | Event | Price | Change | Sq Ft Price |
|---|---|---|---|---|
| 06/10/2025 06/10/25 | Sold | $519,940 | +4.0% | $302 / Sq Ft |
| 03/16/2025 03/16/25 | Pending | -- | -- | -- |
| 03/07/2025 03/07/25 | Price Changed | $499,990 | 0.0% | $290 / Sq Ft |
| 03/07/2025 03/07/25 | For Sale | $499,990 | -3.8% | $290 / Sq Ft |
| 01/09/2025 01/09/25 | Off Market | $519,940 | -- | -- |
| 12/31/2024 12/31/24 | Price Changed | $518,160 | +0.2% | $301 / Sq Ft |
| 10/21/2024 10/21/24 | For Sale | $517,160 | -- | $300 / Sq Ft |
Tax History Compared to Growth
Agents Affiliated with this Home
-
L
Seller's Agent in 2025
Leslie Olivo
Taylor Morrison Services
(949) 833-3600
285 in this area
1,029 Total Sales
-

Buyer's Agent in 2025
Madeline Meighan
eXp Realty of Southern California
(909) 633-9349
4 in this area
56 Total Sales
Map
Source: California Regional Multiple Listing Service (CRMLS)
MLS Number: IG24218228
- 14140 Orsi Ct
- 36913 Arezzo Ct
- 36927 Arezzo Ct
- 14080 Dandolo Ln
- 14059 Hera Place
- 36890 Cascina Ln
- 36961 Buccella Ln
- 14019 Dandolo Ln
- 14131 Versilla Dr
- 14226 Bonavento Ln
- 14028 Cavallano Ct
- 14016 Cavallano Ct
- 36614 Cordoba Trail
- 36635 Cordoba Trail
- 36623 Cordoba Trail
- 36626 Sevilla Way
- 37575 Parkway Dr
- 37280 Parkway Dr
- 14188 Bosana Ln
- 1032 Western Knolls Ave
