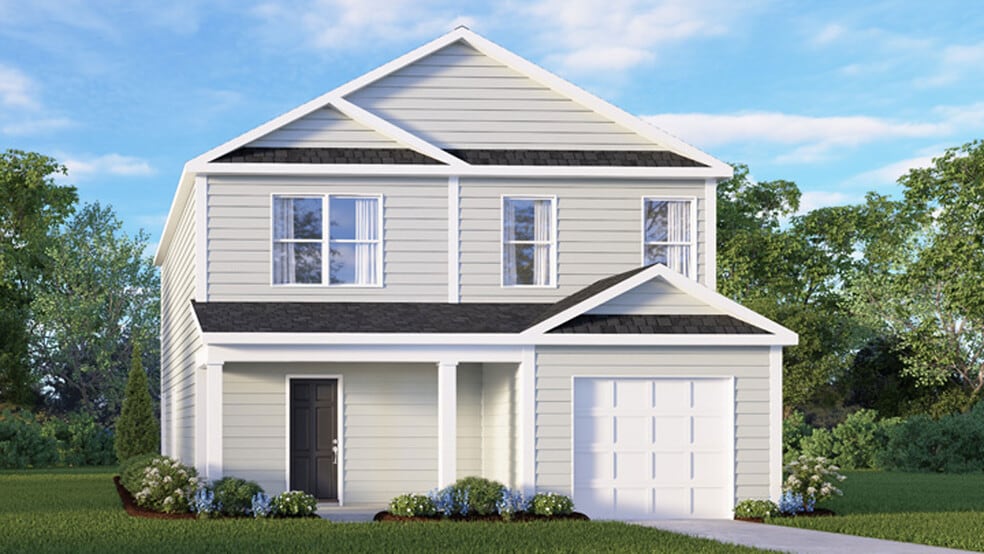
Estimated payment starting at $1,678/month
Highlights
- New Construction
- Covered Patio or Porch
- Shaker Cabinets
- Granite Countertops
- Breakfast Area or Nook
- Stainless Steel Appliances
About This Floor Plan
Welcome to Jetstream Park, a new community located in the charming town of Wilson, NC. This brand-new community offers four of our most popular ranch and single family floorplans that range from single-story to two-story with three bedrooms, two and a half bathrooms, and one car garages. As you step inside one of our homes, you'll immediately notice the attention to detail and high-quality finishes throughout. The kitchen boasts beautiful shaker-style cabinets, granite countertops, and stainless-steel appliances, making it a chef's dream. The LED lighting adds a modern touch and creates a warm ambiance. Homes in this community also come equipped with smart home technology, allowing you to easily control your home. Whether it's adjusting the temperature or turning on the lights, convenience is at your fingertips. Nestled off Airport Boulevard NW. Residents will be able to enjoy easy access to major highways, such as I-95, plus an abundance of shopping, dining, entertainment, and recreation options in Downtown Wilson, just 4.4 miles away. Golf enthusiasts can tee off at the Wedgewood Golf Course 8.4 miles away, or spend the afternoon outdoors at Lake Wilson situated 2.6 miles away. Rocky Mount-Wilson Regional Airport is a short 8 mile drive away, and even closer is Barton College just 4 miles away. With its prime location, variety of floorplan offerings, and modern features, Jetstream Park is truly a gem. Don't miss out on the opportunity to make it your own. Schedule a tour today!
Sales Office
| Monday - Thursday |
10:00 AM - 5:00 PM
|
| Friday |
1:00 PM - 5:00 PM
|
| Saturday |
9:00 AM - 5:00 PM
|
| Sunday |
12:00 PM - 5:00 PM
|
Home Details
Home Type
- Single Family
Parking
- 1 Car Attached Garage
- Front Facing Garage
Home Design
- New Construction
Interior Spaces
- 1,621 Sq Ft Home
- 2-Story Property
- Formal Entry
- Family Room
Kitchen
- Breakfast Area or Nook
- Dishwasher
- Stainless Steel Appliances
- Kitchen Island
- Granite Countertops
- Tiled Backsplash
- Shaker Cabinets
Bedrooms and Bathrooms
- 3 Bedrooms
- Walk-In Closet
- Powder Room
- Quartz Bathroom Countertops
- Dual Vanity Sinks in Primary Bathroom
- Private Water Closet
- Bathtub with Shower
- Walk-in Shower
Laundry
- Laundry Room
- Laundry on upper level
Home Security
- Smart Lights or Controls
- Smart Thermostat
Additional Features
- Covered Patio or Porch
- Smart Home Wiring
Map
Other Plans in Jetstream Park
About the Builder
- Jetstream Park
- 3419 Airport Blvd NW
- 4523 Sweet Williams Ln
- 4521 Sweet Williams Ln
- 4002 Raleigh Road Pkwy W
- 4004 Raleigh Road Pkwy W
- 4506 Saint Andrews Dr N
- 3517 S Meade Place NW
- 1158 Place
- 1158 Place - 1158 Place Townhomes
- Bedford Place
- 0 Crepe Myrtle Unit 100543967
- 0 Crepe Myrtle Unit 100543899
- Bellingham
- 4508 Falconcrest Ct
- 1124 Azalea Ln NW
- 1102 Azalea Ln NW
- 2015 Westwood Ave W
- 4902 Pebble Beach Cir N
- 713 Trinity Dr W Unit 63&66






