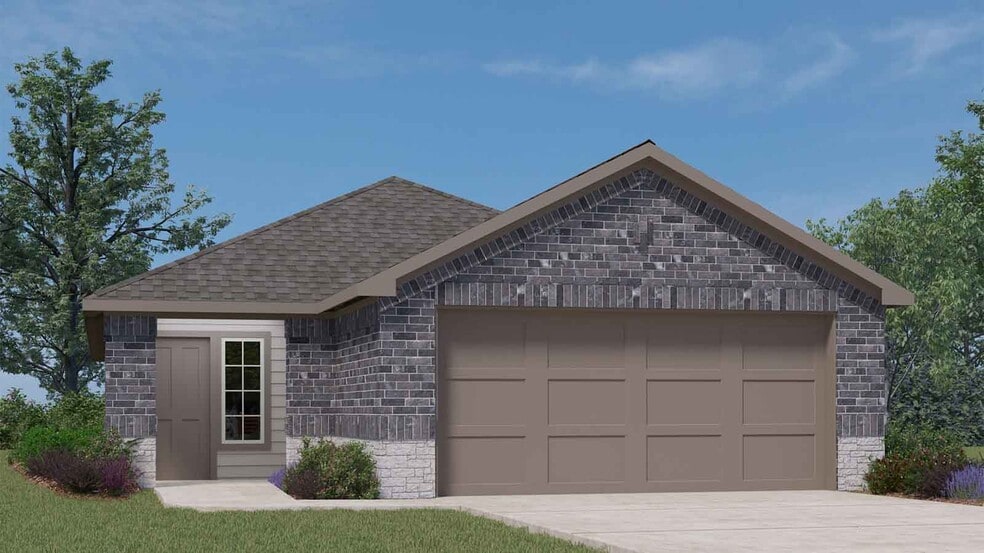
League City, TX 77573
Estimated payment starting at $1,910/month
Highlights
- New Construction
- Pond in Community
- Community Pool
- Florence Campbell Elementary School Rated A
- No HOA
- Baseball Field
About This Floor Plan
Discover comfort and convenience in the Olivia, a thoughtfully designed single-story home offering 1,541 sq. ft. of modern living space. An inviting foyer welcomes you into an open-concept layout that perfectly balances function and style. At the heart of the home, the spacious kitchen features a large island with seating, a walk-in pantry, and a seamless flow into the dining area and family room — ideal for everyday living and entertaining. The private primary bedroom offers a relaxing retreat complete with a walk-in closet and a spa-inspired bath featuring dual sinks and a separate shower. Two secondary bedrooms share a full bath near the front of the home, providing versatility for family, guests, or a home office. A covered patio extends your living space outdoors, perfect for morning coffee or weekend cookouts. The Olivia also includes a two-car garage and a convenient utility room just off the foyer. Images and 3D tours are for illustration only and options may vary from home as built.
Sales Office
| Monday |
1:00 PM - 6:00 PM
|
| Tuesday - Saturday |
10:00 AM - 6:00 PM
|
| Sunday |
12:00 PM - 6:00 PM
|
Home Details
Home Type
- Single Family
Parking
- 2 Car Garage
Home Design
- New Construction
Interior Spaces
- 1,541 Sq Ft Home
- 1-Story Property
Bedrooms and Bathrooms
- 3 Bedrooms
- 2 Full Bathrooms
Community Details
Overview
- No Home Owners Association
- Pond in Community
Amenities
- Picnic Area
- Community Center
- Amenity Center
- Recreation Room
Recreation
- Baseball Field
- Pickleball Courts
- Community Playground
- Community Pool
- Splash Pad
- Park
- Event Lawn
- Recreational Area
- Hiking Trails
- Trails
Map
Move In Ready Homes with this Plan
Other Plans in Westland Ranch - Lakes
About the Builder
- Westland Ranch - 60s
- Westland Ranch - 60ft
- Westland Ranch - 50ft
- Westland Ranch - 60' Homesites
- Westland Ranch - 70' Homesites
- Westland Ranch
- Westland Ranch - 50s
- Westland Ranch
- Westland Ranch - Lakes
- Westwood
- Westwood
- Westwood
- Westwood
- Legacy
- Legacy - Legacy 65
- Legacy
- Legacy
- Legacy
- Legacy
- 7042 Oak View Dr

