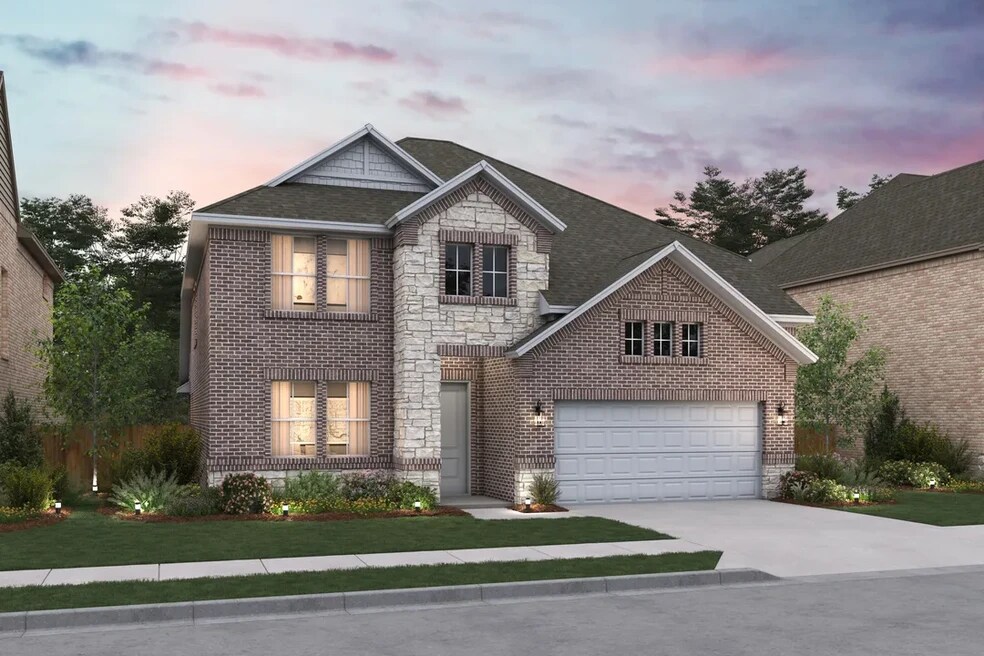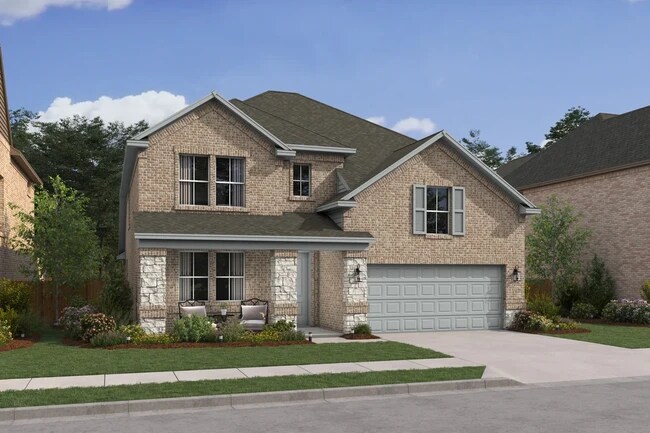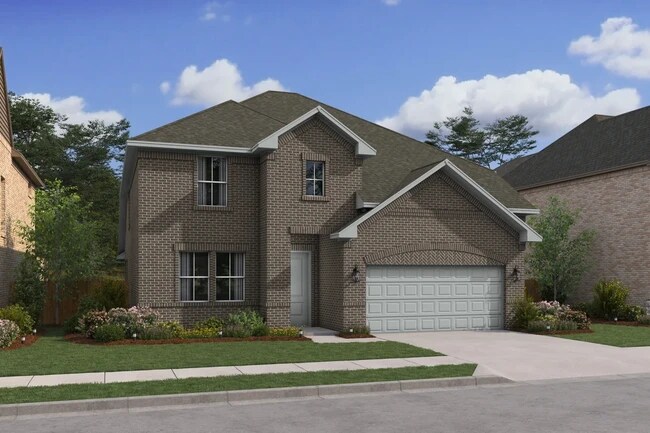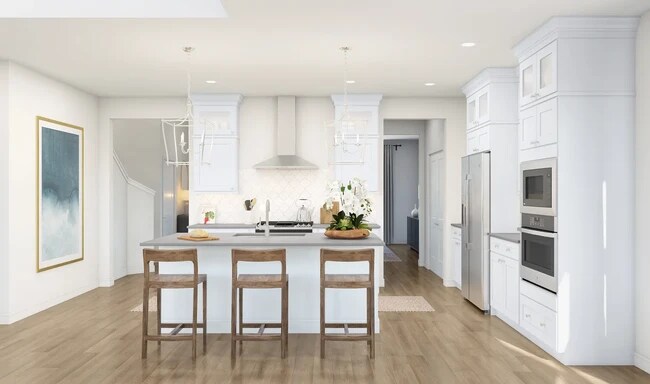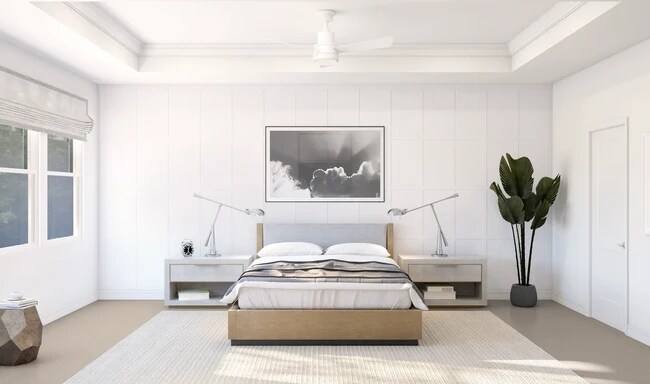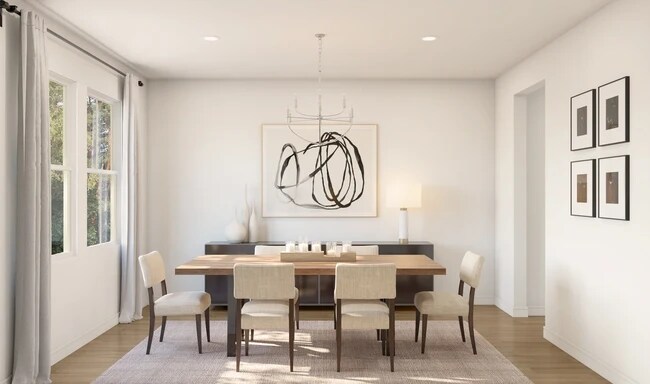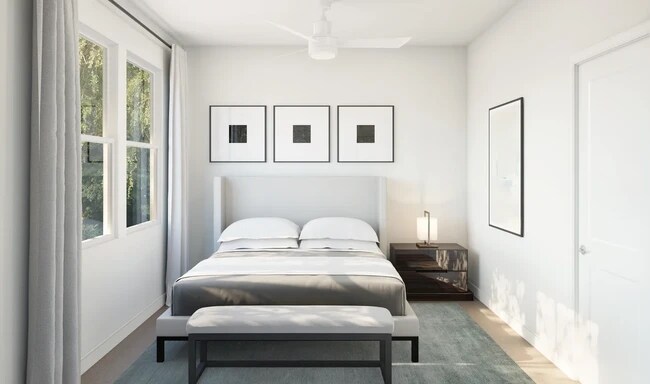
Estimated payment starting at $2,336/month
Total Views
624
4
Beds
3.5
Baths
2,878
Sq Ft
$129
Price per Sq Ft
Highlights
- New Construction
- Freestanding Bathtub
- Loft
- Primary Bedroom Suite
- Main Floor Primary Bedroom
- Great Room
About This Floor Plan
Formal dining room off the foyer with access to kitchen. 2-story great room with ample natural light. Kitchen with spacious island and dual pantries. Cozy dining area with access to covered patio. Bedroom 4 with private bath. Versatile loft space to use as a media room or gameroom. Primary bath with shower and optional freestanding tub.
Sales Office
Hours
| Monday - Saturday |
9:30 AM - 5:30 PM
|
| Sunday |
12:00 PM - 5:30 PM
|
Sales Team
Manuel Rivera
Vaite Paavilainen
Office Address
1203 Harrison Hollow Ln
Royse City, TX 75189
Home Details
Home Type
- Single Family
Parking
- 2 Car Attached Garage
- Front Facing Garage
Home Design
- New Construction
Interior Spaces
- 2-Story Property
- Great Room
- Dining Room
- Loft
Kitchen
- Walk-In Pantry
- Kitchen Island
Bedrooms and Bathrooms
- 4 Bedrooms
- Primary Bedroom on Main
- Primary Bedroom Suite
- Walk-In Closet
- Primary bathroom on main floor
- Dual Vanity Sinks in Primary Bathroom
- Private Water Closet
- Freestanding Bathtub
- Bathtub with Shower
- Walk-in Shower
Laundry
- Laundry Room
- Laundry on main level
- Washer and Dryer Hookup
Outdoor Features
- Covered Patio or Porch
Community Details
Overview
- No Home Owners Association
- Greenbelt
Amenities
- Community Gazebo
- Amenity Center
Recreation
- Soccer Field
- Community Playground
- Community Pool
- Park
- Hiking Trails
- Trails
Map
Other Plans in Creekshaw
About the Builder
To K. Hovnanian Homes , home is the essential, restorative gathering place of the souls who inhabit it. Home is where people can be their truest selves. It’s where people build the memories of a lifetime and where people spend the majority of their twenty four hours each day. And the way these spaces are designed have a drastic impact on how people feel–whether it’s textures that welcome people to relax and unwind, or spaces that help peoples minds achieve a state of calm, wonder, and dreams. At K. Hovnanian, we're passionate about building beautiful homes.
Nearby Homes
- Creekshaw
- Creekshaw - Classic
- Creekshaw - Gardens
- 2351 Clearwater Way
- Creekshaw
- 531 Overlook Dr
- Creekshaw
- Clearview Ranch
- 2129 Stone River Blvd
- TBD Epps Rd
- 2136 Spyglass Dr
- 2132 Spyglass Dr
- 2116 Spyglass Dr
- 1005 E Old Greenville Rd
- 2132 Saint Annes Blvd
- 2128 Saint Annes Blvd
- 2120 Saint Annes Blvd
- 1001 E Old Greenville Rd
- 4009 Tamarack Ln
- 2336 Saint Andrews Way
