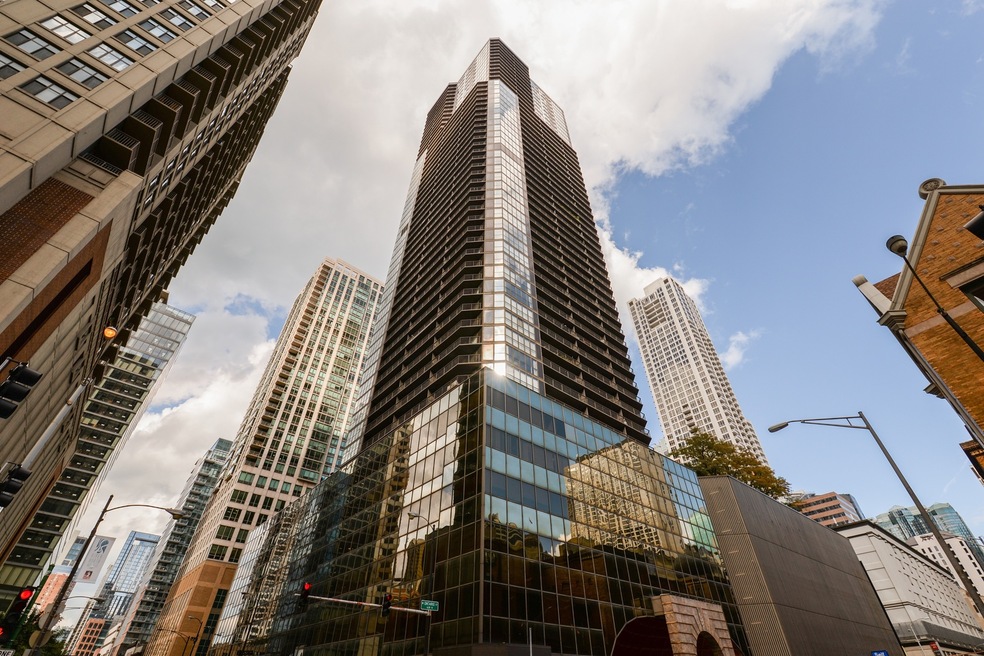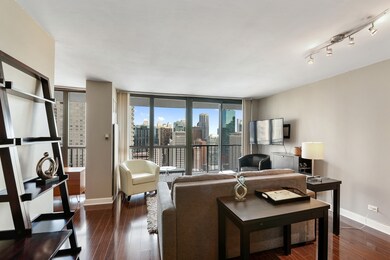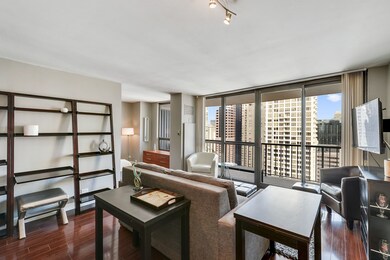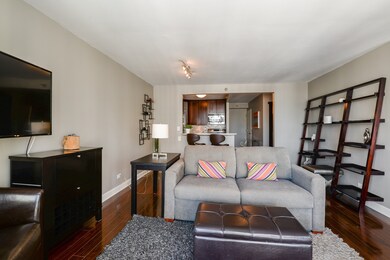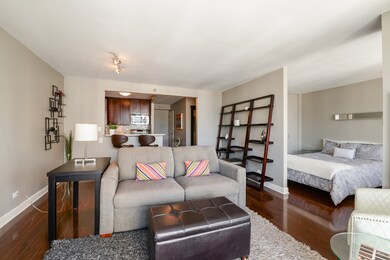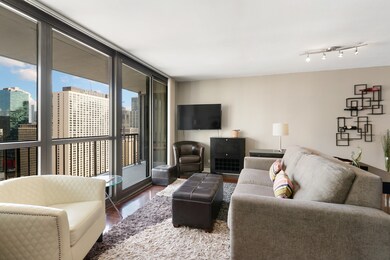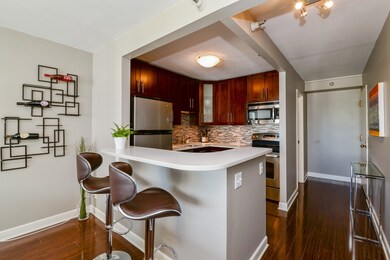
Ontario Place 10 E Ontario St Unit 3312 Chicago, IL 60611
River North NeighborhoodHighlights
- In Ground Pool
- 2-minute walk to Grand Avenue Station (Red Line)
- Main Floor Bedroom
- Rooftop Deck
- Wood Flooring
- Stainless Steel Appliances
About This Home
As of January 2024Beautifully remodeled very bright preferred east facing 1 bed/ 1 bath condo features engineered hardwood floors throughout, an open kitchen with quartz counter-tops, stainless steel appliances, 42 inch cabinets, tiled backsplash and an island/breakfast bar. The living room has floor to ceiling windows with a huge balcony to enjoy the early morning sunrise and the gorgeous city sunsets. The bathroom has been beautifully updated with a seamless glass shower and a floating vanity. Tons closet/ storage space. Parking is an additional $30K. Full amenity building includes a 24-hour doorman, gym, sundeck, outdoor pool, 1 acre park, coin laundry, dry cleaner, receiving room and bike storage. A++ location in the heart of River North within walking distance to Chicago's Magnificent Mile, Michigan Avenue shops, theatres, dining & nightlife. Whole Foods, Trader Joe's, & Red Line are all within 3 blocks. Easy access to Lake Shore Drive and popular North Avenue Beach and Oak Street Beach.
Property Details
Home Type
- Condominium
Est. Annual Taxes
- $4,861
Year Built | Renovated
- 1983 | 2013
HOA Fees
- $501 per month
Parking
- Attached Garage
- Garage Transmitter
- Parking Included in Price
Home Design
- Concrete Siding
- Stone Siding
Kitchen
- Breakfast Bar
- Oven or Range
- Microwave
- Dishwasher
- Stainless Steel Appliances
- Kitchen Island
Bedrooms and Bathrooms
- Main Floor Bedroom
- Bathroom on Main Level
Outdoor Features
- In Ground Pool
- Rooftop Deck
Location
- Property is near a bus stop
- City Lot
Additional Features
- Wood Flooring
- East or West Exposure
- Forced Air Heating and Cooling System
Community Details
- Pets Allowed
Ownership History
Purchase Details
Home Financials for this Owner
Home Financials are based on the most recent Mortgage that was taken out on this home.Purchase Details
Home Financials for this Owner
Home Financials are based on the most recent Mortgage that was taken out on this home.Purchase Details
Purchase Details
Purchase Details
Purchase Details
Purchase Details
Home Financials for this Owner
Home Financials are based on the most recent Mortgage that was taken out on this home.Purchase Details
Home Financials for this Owner
Home Financials are based on the most recent Mortgage that was taken out on this home.Similar Homes in Chicago, IL
Home Values in the Area
Average Home Value in this Area
Purchase History
| Date | Type | Sale Price | Title Company |
|---|---|---|---|
| Warranty Deed | $255,000 | Chicago Title | |
| Warranty Deed | $280,000 | Chicago Title Insurance Comp | |
| Warranty Deed | -- | None Available | |
| Interfamily Deed Transfer | -- | Attorney | |
| Corporate Deed | $165,000 | Chicago Title Insurance Co | |
| Legal Action Court Order | -- | None Available | |
| Warranty Deed | $453,000 | Cti | |
| Warranty Deed | $339,500 | Ctic |
Mortgage History
| Date | Status | Loan Amount | Loan Type |
|---|---|---|---|
| Open | $229,500 | New Conventional | |
| Previous Owner | $150,000 | Credit Line Revolving | |
| Previous Owner | $339,528 | Purchase Money Mortgage | |
| Previous Owner | $288,405 | Fannie Mae Freddie Mac |
Property History
| Date | Event | Price | Change | Sq Ft Price |
|---|---|---|---|---|
| 01/16/2024 01/16/24 | Sold | $255,000 | 0.0% | $319 / Sq Ft |
| 11/26/2023 11/26/23 | Pending | -- | -- | -- |
| 11/17/2023 11/17/23 | For Sale | $255,000 | -8.9% | $319 / Sq Ft |
| 11/29/2018 11/29/18 | Sold | $280,000 | +3.7% | -- |
| 10/29/2018 10/29/18 | Pending | -- | -- | -- |
| 09/27/2018 09/27/18 | For Sale | $270,000 | 0.0% | -- |
| 03/29/2016 03/29/16 | Rented | $1,950 | -9.3% | -- |
| 03/18/2016 03/18/16 | Under Contract | -- | -- | -- |
| 01/02/2016 01/02/16 | For Rent | $2,150 | -- | -- |
Tax History Compared to Growth
Tax History
| Year | Tax Paid | Tax Assessment Tax Assessment Total Assessment is a certain percentage of the fair market value that is determined by local assessors to be the total taxable value of land and additions on the property. | Land | Improvement |
|---|---|---|---|---|
| 2024 | $4,861 | $21,398 | $1,592 | $19,806 |
| 2023 | $4,739 | $23,040 | $1,285 | $21,755 |
| 2022 | $4,739 | $23,040 | $1,285 | $21,755 |
| 2021 | $4,633 | $23,039 | $1,285 | $21,754 |
| 2020 | $4,765 | $21,390 | $990 | $20,400 |
| 2019 | $4,666 | $23,223 | $990 | $22,233 |
| 2018 | $4,587 | $23,223 | $990 | $22,233 |
| 2017 | $3,779 | $17,557 | $843 | $16,714 |
| 2016 | $3,516 | $17,557 | $843 | $16,714 |
| 2015 | $3,217 | $17,557 | $843 | $16,714 |
| 2014 | $2,443 | $13,168 | $660 | $12,508 |
| 2013 | $2,395 | $13,168 | $660 | $12,508 |
Agents Affiliated with this Home
-

Seller's Agent in 2024
Matt Laricy
Americorp, Ltd
(708) 250-2696
324 in this area
2,508 Total Sales
-

Buyer's Agent in 2024
Jenny Caviedes
RE/MAX
(773) 343-8224
1 in this area
58 Total Sales
-

Seller's Agent in 2018
Patrick Natale
Compass
(312) 771-1844
7 in this area
134 Total Sales
-

Seller Co-Listing Agent in 2018
Chris Bauer
Compass
(773) 875-8406
5 in this area
122 Total Sales
-
W
Seller's Agent in 2016
Warren Smith
Coldwell Banker Realty
-

Buyer's Agent in 2016
Marzena Sassak
Coldwell Banker Realty
(312) 502-0411
24 Total Sales
About Ontario Place
Map
Source: Midwest Real Estate Data (MRED)
MLS Number: MRD10096480
APN: 17-10-111-014-1166
- 10 E Ontario St Unit 3305
- 10 E Ontario St Unit N-714
- 10 E Ontario St Unit N-513
- 10 E Ontario St Unit 3912
- 10 E Ontario St Unit 2304
- 10 E Ontario St Unit PN705
- 10 E Ontario St Unit S529
- 10 E Ontario St Unit 1304
- 10 E Ontario St Unit 1311
- 10 E Ontario St Unit S922
- 10 E Ontario St Unit 907
- 10 E Ontario St Unit 4808
- 10 E Ontario St Unit 2806
- 10 E Ontario St Unit 3609
- 10 E Ontario St Unit 4805
- 10 E Ontario St Unit 1303
- 10 E Ontario St Unit 3408
- 10 E Ontario St Unit 2903
- 10 E Ontario St Unit 1806
- 10 E Ontario St Unit 480102
