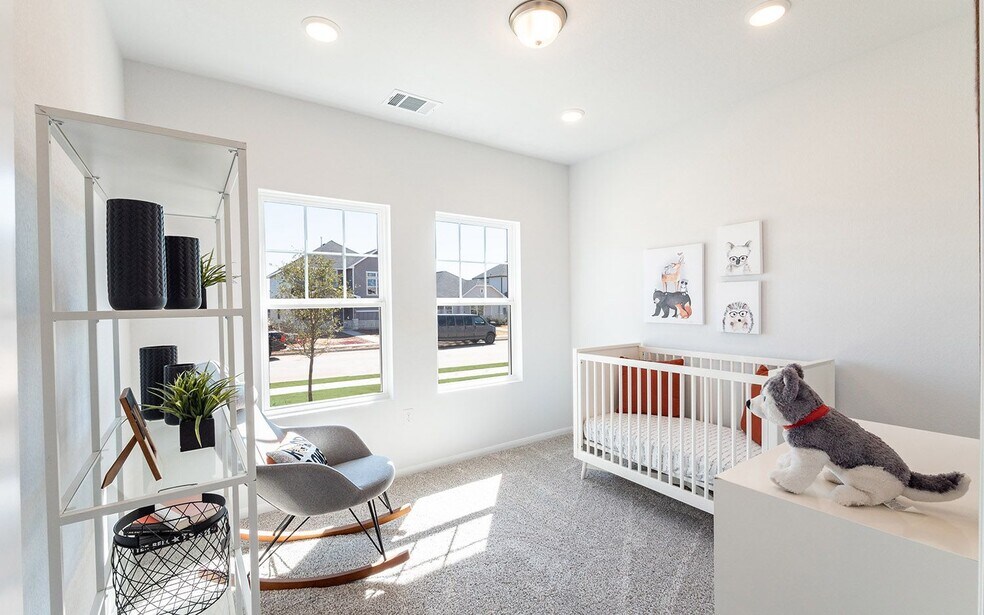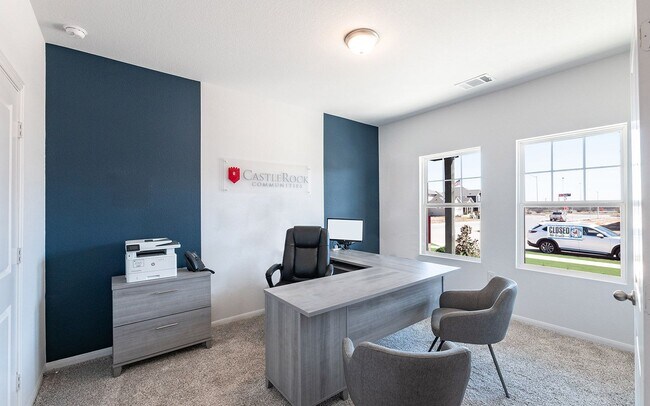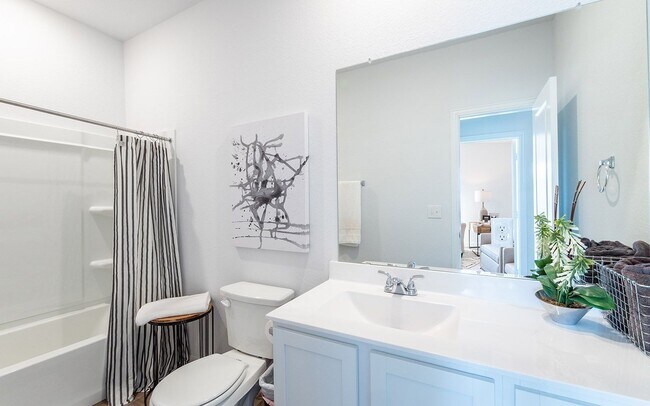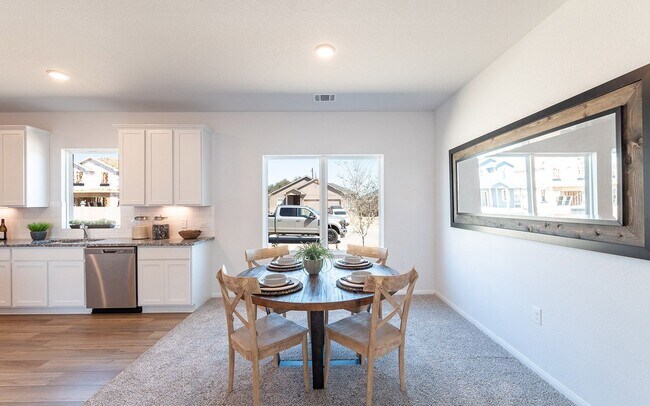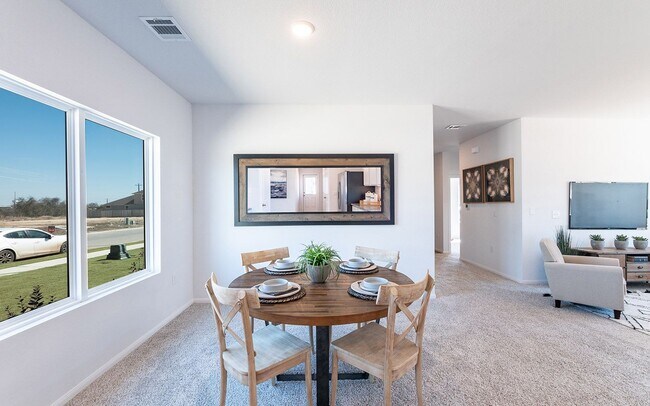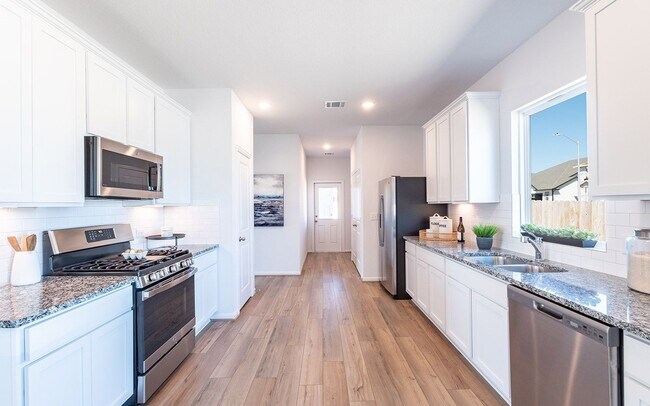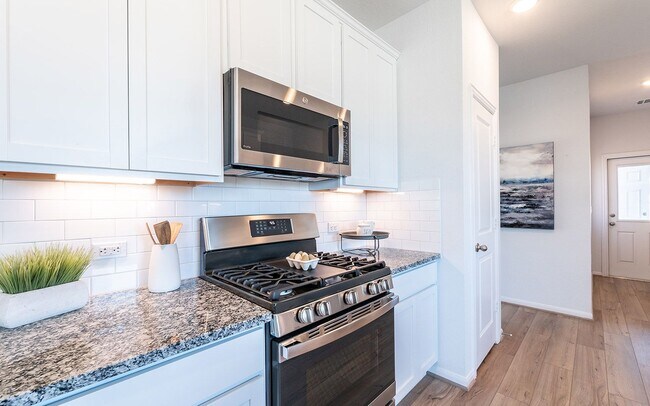
Estimated payment starting at $1,808/month
Highlights
- Fitness Center
- On-Site Retail
- Clubhouse
- Don Carter Elementary School Rated A
- New Construction
- Community Pool
About This Floor Plan
The stellar Onyx floor plan fits any lifestyle. Providing excellent curb appeal, relax and enjoy your coffee or visit with your neighbors out on the spacious front porch. Upon entry to your new home, you are greeted with your secondary and third bedrooms, with your second bedroom featuring a walk-in closet. Across from the third bedroom lies your full secondary bathroom for your guests' convenience. Just a little ways down the foyer and you are met by your conjoined, welcoming family room and dining area making this the perfect space for entertaining friends and family. Opening up to the dining area is your spacious kitchen with ample granite counterspace paired with a ceramic tile backsplash, flat-panel birch cabinets, designer light fixtures, and industry-leading appliances that make a stunning impression on your home. Head toward the back of the kitchen to find your convenient utility room with a mud area to keep your shoes, coats, or whatever you desire stored away. From this area, you have access to your backyard with an optional covered patio that's perfect for the outdoor enthusiasts in the family. The backyard also grants you external access to your two-car garage. Adjacent to the kitchen is your private master suite complete with cultured marble countertops with the option for dual vanities, a shower/bathtub enclosure, as well as your large walk-in closet. Enhance your master bathroom by opting to include a super shower with standard dual vanities instead! Whichever you decide, you will adore living in the Onyx floor plan. With its open-concept layout and the different options you can make to upgrade your home, the opportunities are abundant! The onyx floor plan is filled with energy-efficient features that you and your family will most definitely appreciate. Features like low E3 cube windows, 16 SEER HVAC systems, third party inspected insulation, and high-efficiency lighting, you will remain comfortable in your home throughout any season of the year.
Builder Incentives
Years: 1-2: 3.99% - Years 3-30: 499% Fixed Mortgage Rate.
Sales Office
| Monday - Saturday |
10:00 AM - 6:00 PM
|
| Sunday |
12:00 PM - 6:00 PM
|
Home Details
Home Type
- Single Family
HOA Fees
- $117 Monthly HOA Fees
Parking
- 2 Car Garage
Home Design
- New Construction
Interior Spaces
- 1,607 Sq Ft Home
- 1-Story Property
Bedrooms and Bathrooms
- 3 Bedrooms
- Walk-In Closet
- 2 Full Bathrooms
Community Details
Overview
- Greenbelt
Amenities
- On-Site Retail
- Clubhouse
- Community Center
Recreation
- Community Playground
- Fitness Center
- Community Pool
- Park
- Event Lawn
- Trails
Map
Other Plans in Austin Point
About the Builder
- Austin Point
- Austin Point
- Austin Point
- Austin Point
- Austin Point - Showcase
- Austin Point - Summit
- Austin Point
- 5619 Boothline Rd
- 13702 Lakeview Meadow Dr
- 5621 Boothline Rd
- 13403 Lakeview Meadow Dr
- 13111 Lakeview Meadow Dr
- 6818 Brazos Lakes Dr
- 13606 Lake Ridge Dr
- 13614 Lake Ridge Dr
- 00 Williams Way Blvd
- 6018 Brazos Lakes Dr
- 0 Las Botas Unit 52538586
- 2720 Pine Bluff Dr
- 2719 Pine Bluff Dr
Ask me questions while you tour the home.
