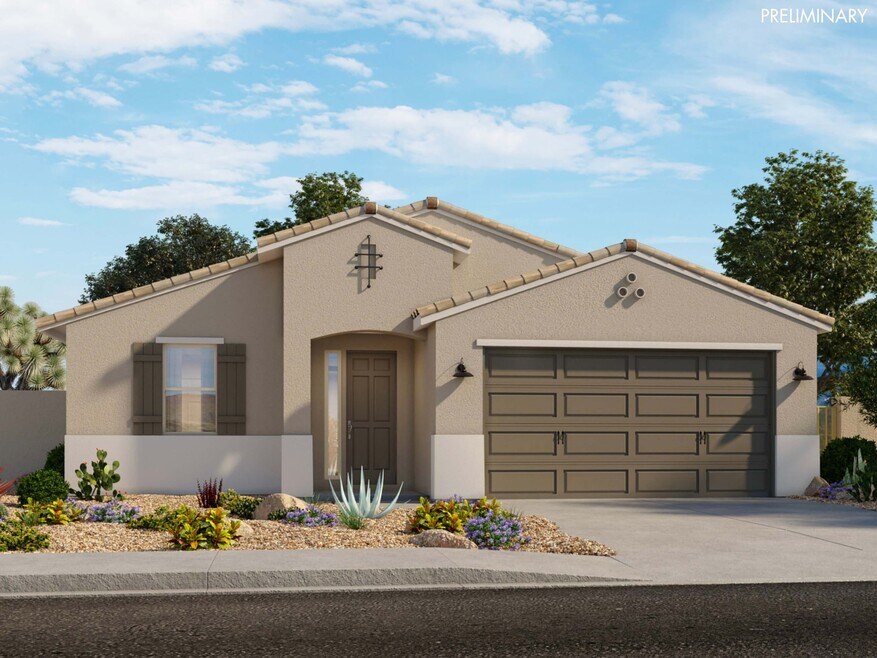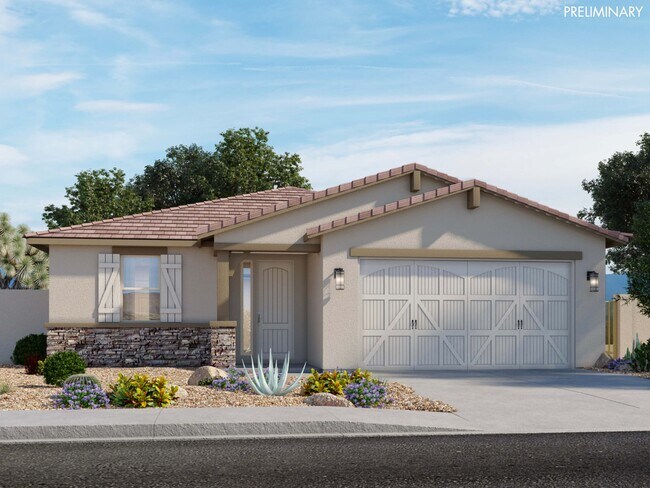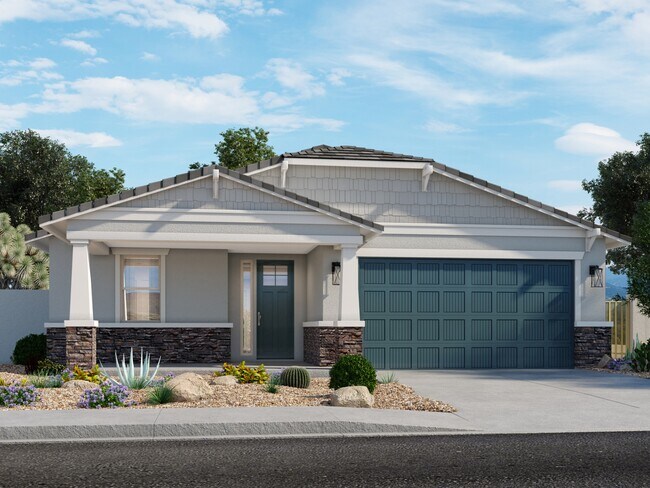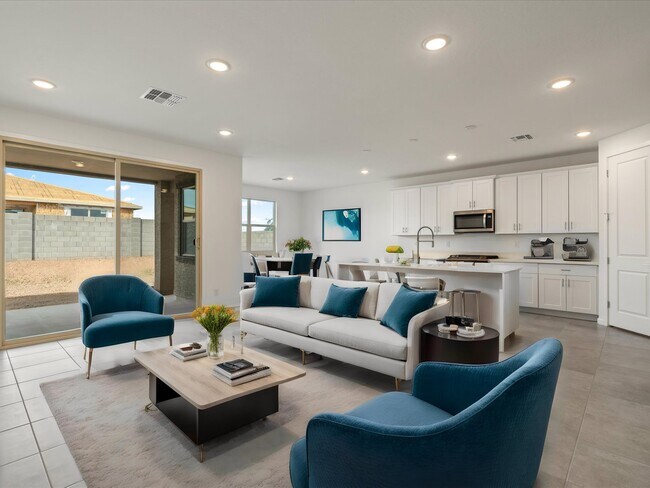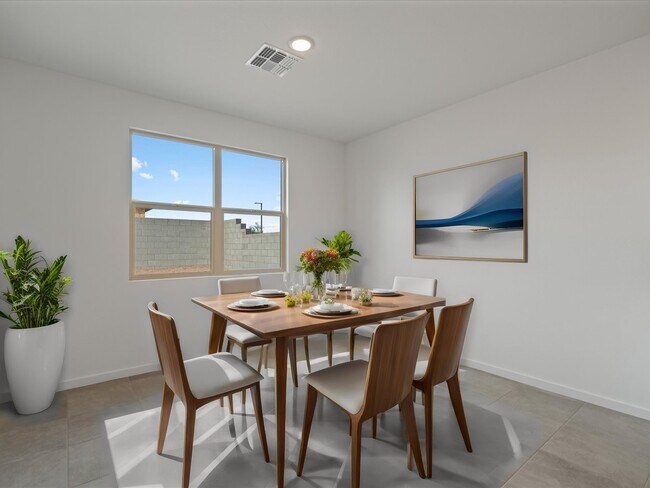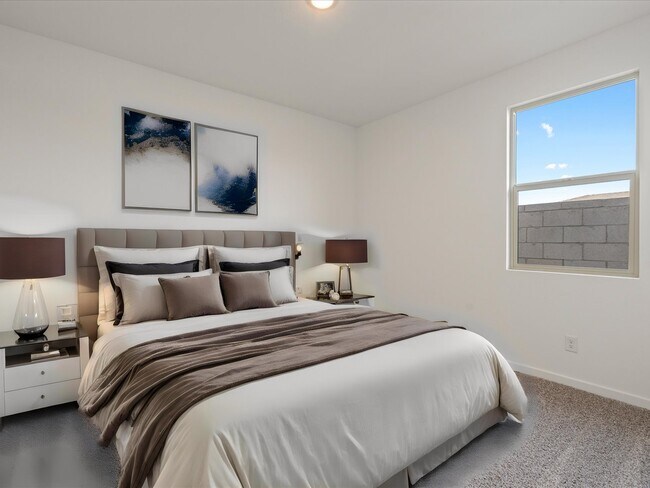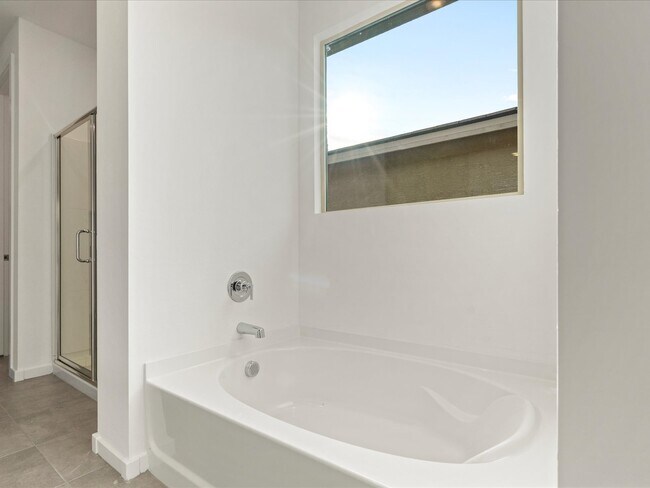
Verified badge confirms data from builder
Surprise, AZ 85387
Estimated payment starting at $3,097/month
Total Views
2,673
4
Beds
2
Baths
2,139
Sq Ft
$222
Price per Sq Ft
Highlights
- New Construction
- ENERGY STAR Certified Homes
- Great Room
- Willow Canyon High School Rated A-
- Clubhouse
- Granite Countertops
About This Floor Plan
This single-story features a split floorplan with the primary suite tucked away in the back of the home. This 4 bedroom 2 bath home includes an open living space with a great room, kitchen and dining room overlooking the covered back patio.
Sales Office
Hours
| Monday - Tuesday |
10:00 AM - 6:00 PM
|
| Wednesday |
1:00 PM - 6:00 PM
|
| Thursday - Sunday |
10:00 AM - 6:00 PM
|
Sales Team
Kristina Felix
Shirley Thompson
David Vitale
Joaquin Garcia
Caroline Kovacs
Anne Doherty
Office Address
25269 N 160th Ave
Surprise, AZ 85387
Driving Directions
Home Details
Home Type
- Single Family
Lot Details
- Fenced Yard
- Landscaped
HOA Fees
- $120 Monthly HOA Fees
Parking
- 2 Car Attached Garage
- Front Facing Garage
Taxes
- Special Tax
Home Design
- New Construction
- Spray Foam Insulation
Interior Spaces
- 1-Story Property
- Recessed Lighting
- Blinds
- Smart Doorbell
- Great Room
- Dining Area
- Smart Thermostat
Kitchen
- Walk-In Pantry
- Built-In Oven
- Built-In Range
- Built-In Microwave
- ENERGY STAR Qualified Dishwasher
- Kitchen Island
- Granite Countertops
- Disposal
Flooring
- Carpet
- Tile
Bedrooms and Bathrooms
- 4 Bedrooms
- Walk-In Closet
- 2 Full Bathrooms
- Primary bathroom on main floor
- Quartz Bathroom Countertops
- Dual Vanity Sinks in Primary Bathroom
- Private Water Closet
- Bathtub with Shower
- Walk-in Shower
Laundry
- Laundry Room
- Laundry on main level
- Washer and Dryer Hookup
Eco-Friendly Details
- Green Certified Home
- ENERGY STAR Certified Homes
Outdoor Features
- Covered Patio or Porch
Utilities
- Central Heating and Cooling System
- Smart Home Wiring
- Tankless Water Heater
- Wi-Fi Available
- Cable TV Available
Community Details
Amenities
- Community Fire Pit
- Community Barbecue Grill
- Picnic Area
- Clubhouse
- Community Center
Recreation
- Community Basketball Court
- Community Playground
- Community Pool
- Park
- Tot Lot
Map
Other Plans in Paloma Creek - Reserve Series
About the Builder
Opening the door to a Life. Built. Better.® Since 1985.
From money-saving energy efficiency to thoughtful design, Meritage Homes believe their homeowners deserve a Life. Built. Better.® That’s why they're raising the bar in the homebuilding industry.
Nearby Homes
- Paloma Creek - Classic Series
- Paloma Creek - Reserve Series
- Paloma Creek - Estate Series
- Paloma Creek - Signature Series
- 25177 N 160th Ave
- Mason Ranch II - Mason Ranch
- 25298 N 160th Dr
- 15822 W Bronco Trail
- 15929 W Cottontail Ln
- 15942 W Cottontail Ln
- Mason Ranch II - Preserve at Mason Ranch
- 15818 W El Cortez Place
- 15988 W Desert Spoon Dr
- 15990 W Desert Spoon Dr
- 15616 W Hackamore Dr
- 15557 W San Ysidro Rd Unit 7
- 15989 W Prickly Pear Trail
- 15991 W Prickly Pear Trail
- 15603 W Hackamore Dr
- 15567 W Hackamore Dr
