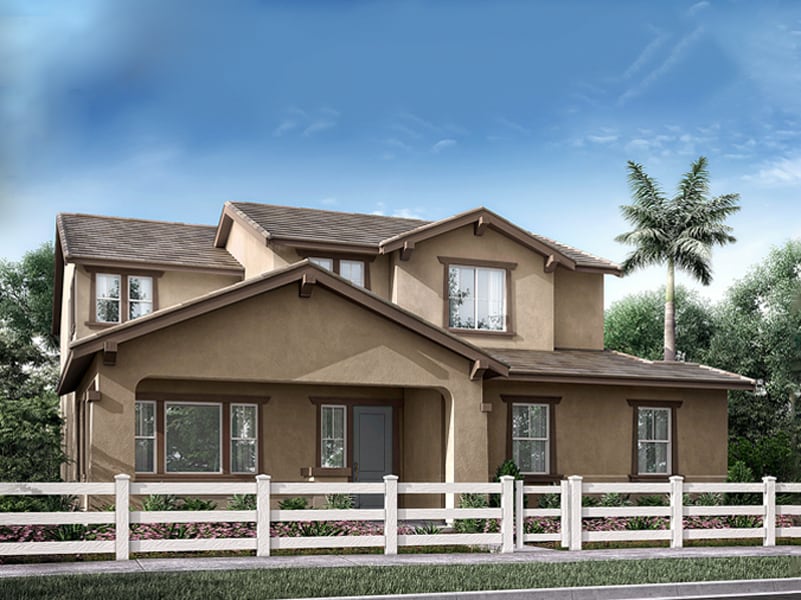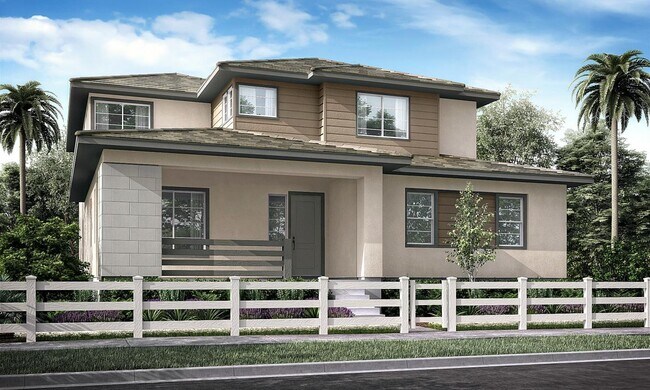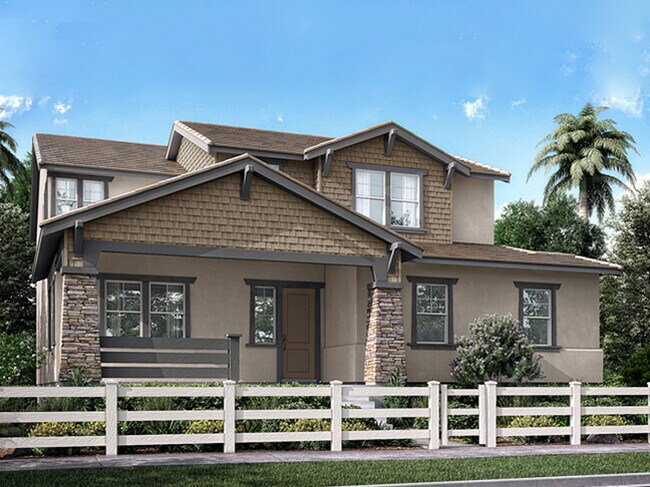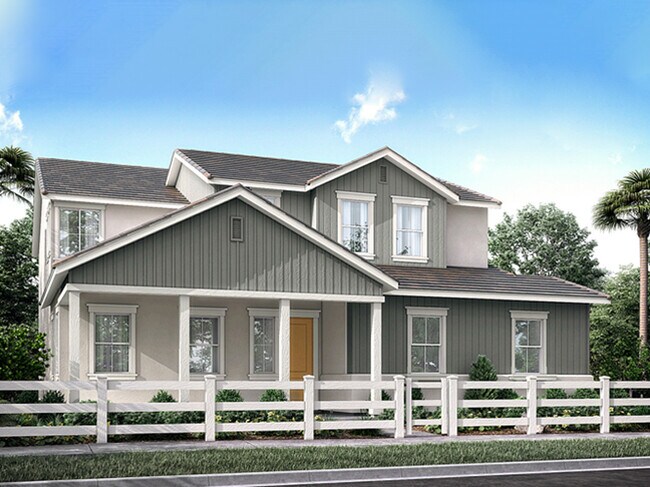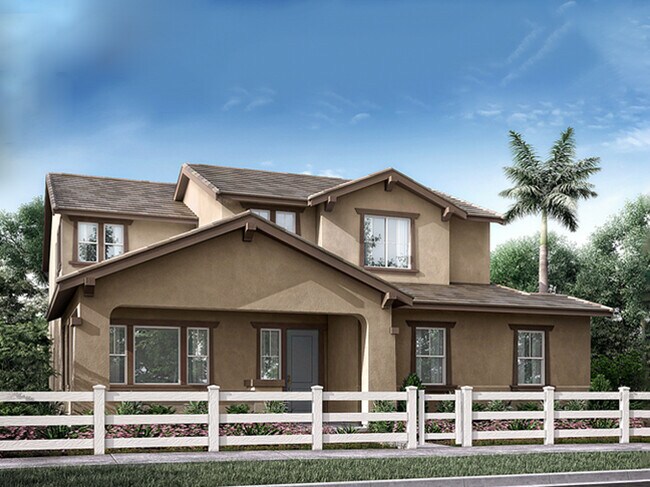
Estimated payment starting at $3,330/month
Highlights
- New Construction
- Main Floor Primary Bedroom
- Loft
- Webster Elementary School Rated A-
- Attic
- High Ceiling
About This Floor Plan
The [Ophelia]() is a beautiful 2-story home with a spacious front porch is the perfect spot for outdoor relaxation and enjoyment. Imagine sipping your morning coffee while watching the sunrise or spending a lazy afternoon lounging on the porch swing with a good book. The den near the entryway is a versatile space that can be used for a variety of purposes. Whether you work from home and need a home office, want a quiet space for reading and relaxation, or need a designated area for the kids to do their homework, this den is the perfect solution. The covered patio is located off the main living area, making it the ideal spot for outdoor entertaining and dining. You'll love hosting summer barbecues and gatherings with friends and family, or simply relaxing outside after a long day. The 2-car plus tandem garage provides ample space for your vehicles and storage needs. You'll have plenty of room for all of your tools, equipment, and outdoor gear, ensuring that everything has its place. The primary suite upstairs is a luxurious retreat, complete with his-and-hers walk-in closets and a spacious walk-in tiled shower. The large laundry room located nearby provides added convenience, with plenty of space for folding clothes and completing household chores.
Sales Office
| Monday |
Closed
|
| Tuesday - Saturday |
10:00 AM - 6:00 PM
|
| Sunday |
12:00 PM - 6:00 PM
|
Home Details
Home Type
- Single Family
HOA Fees
- $124 Monthly HOA Fees
Parking
- 3 Car Attached Garage
- Rear-Facing Garage
- Tandem Garage
Taxes
- No Special Tax
Home Design
- New Construction
Interior Spaces
- 2-Story Property
- High Ceiling
- Smart Doorbell
- Great Room
- Living Room
- Combination Kitchen and Dining Room
- Home Office
- Loft
- Luxury Vinyl Plank Tile Flooring
- Smart Thermostat
- Attic
Kitchen
- Walk-In Pantry
- Oven
- Cooktop
- Dishwasher
- Stainless Steel Appliances
- Kitchen Island
- Granite Countertops
Bedrooms and Bathrooms
- 3 Bedrooms
- Primary Bedroom on Main
- Walk-In Closet
- Powder Room
- In-Law or Guest Suite
- Primary bathroom on main floor
- Dual Vanity Sinks in Primary Bathroom
- Private Water Closet
Laundry
- Laundry Room
- Laundry on main level
Outdoor Features
- Courtyard
- Patio
Utilities
- Central Heating and Cooling System
- SEER Rated 16+ Air Conditioning Units
- Tankless Water Heater
Community Details
Recreation
- Community Playground
- Community Pool
- Park
- Dog Park
- Recreational Area
Map
Move In Ready Homes with this Plan
Other Plans in Town Center at Riverstone - Encore at Riverstone
About the Builder
- Town Center at Riverstone - Encore at Riverstone
- Town Center at Riverstone - Ovation at Riverstone
- Riverstone - Ariette
- Riverstone - Emery at Riverstone
- Riverstone - Artisan
- Park District at Riverstone - Granville at Riverstone
- Park District at Riverstone - Magnolia
- Club District at Riverstone - Cancion Series at Club District
- Club District at Riverstone - Alfa Series at Club District
- Club District at Riverstone - Celestial Series at Club District
- Club District at Riverstone - Solana Series at Club District
- Club District at Riverstone - Frontier Series at Club District
- Club District at Riverstone - Treasures at Club District
- Club District at Riverstone - Calligraphy Series at Club District
- Club District at Riverstone - Choral X Series at Club District
- Club District at Riverstone - Valencia Series at Club District
- Club District at Riverstone - Skye Series at Club District
- 37367 Marciel Ave
- 37206 Avenue 12
- The Plaza at Tesoro Viejo - The Boulevard
