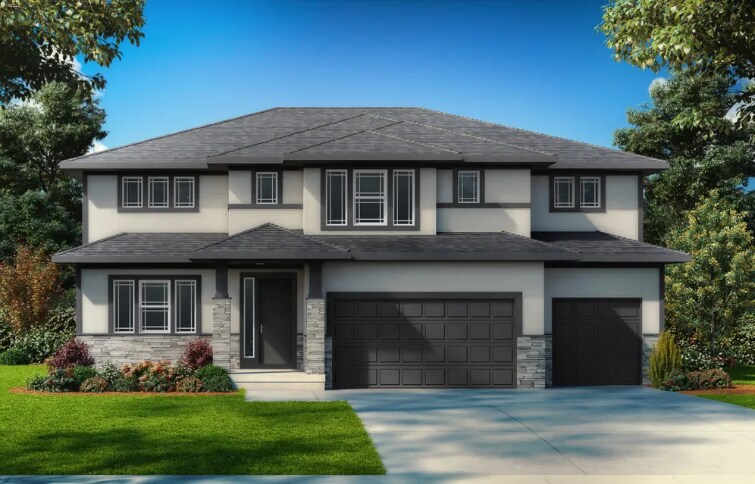
Total Views
4,707
5
Beds
4
Baths
3,359
Sq Ft
--
Price per Sq Ft
Highlights
- Prep Kitchen
- New Construction
- Recreation Room
- Wolf Springs Elementary School Rated A
- Clubhouse
- High Ceiling
About This Floor Plan
The Opus II Plan by Inspired Homes is available in the Coventry Valley community in Bucyrus, KS 66013. This design offers approximately 3,359 square feet and is available in Johnson County, with nearby schools such as Blue Valley Southwest High School, Aubry Bend Middle School, and Wolf Springs Elementary School.
Sales Office
Office Address
12503 182nd Ct
Bucyrus, KS 66013
Home Details
Home Type
- Single Family
Parking
- 3 Car Attached Garage
- Front Facing Garage
Home Design
- New Construction
Interior Spaces
- 3,359 Sq Ft Home
- 2-Story Property
- High Ceiling
- Mud Room
- Great Room
- Home Office
- Recreation Room
Kitchen
- Prep Kitchen
- Breakfast Area or Nook
- Eat-In Kitchen
- Walk-In Pantry
- Kitchen Island
Bedrooms and Bathrooms
- 5 Bedrooms
- Walk-In Closet
- Jack-and-Jill Bathroom
- Powder Room
- 4 Full Bathrooms
- Dual Vanity Sinks in Primary Bathroom
- Private Water Closet
- Bathtub with Shower
- Walk-in Shower
- Ceramic Tile in Bathrooms
Laundry
- Laundry Room
- Laundry on upper level
- Washer and Dryer Hookup
Partially Finished Basement
- Bedroom in Basement
- Basement Window Egress
Outdoor Features
- Covered Patio or Porch
Community Details
Amenities
- Clubhouse
Recreation
- Community Basketball Court
- Pickleball Courts
- Community Playground
- Lap or Exercise Community Pool
- Zero Entry Pool
- Trails
Map
Other Plans in Coventry Valley
About the Builder
Inspired Homes is a privately held homebuilding and residential development company headquartered in Kansas City, Missouri. Founded in 2013 by Kansas City family businesses with over six decades of experience in construction and real estate, the company focuses on delivering single-family homes and master-planned communities across the Kansas City metropolitan area and surrounding regions. The firm’s core business strategy centers on designing and constructing energy-efficient, customizable homes that cater to modern lifestyles. Its operations include land acquisition, community development, and vertical integration of design and construction services, allowing for greater control over quality and cost.
The company’s portfolio consists largely of single-family detached homes, with price points aimed at move-up buyers and families seeking modern amenities.
Nearby Homes
- Coventry Valley
- 11808 W 181st St
- 11712 W 181st St
- 18109 S Cody St
- 18021 S Cody St
- Chapel Hill
- Century Farms
- 9718 W 176th Terrace
- Terrybrook Farms - Stone Creek
- Terrybrook Farms - The Estates
- Terrybrook Farms - The Manor
- 16470 W 166th Place
- 17045 Earnshaw St
- 17501 Terrydale St
- 17500 Terrydale St
- 17700 Knox St
- 17608 Knox St
- 10103 W 191st St
- 10283 W 191st St
- 17621 Knox St
Your Personal Tour Guide
Ask me questions while you tour the home.
