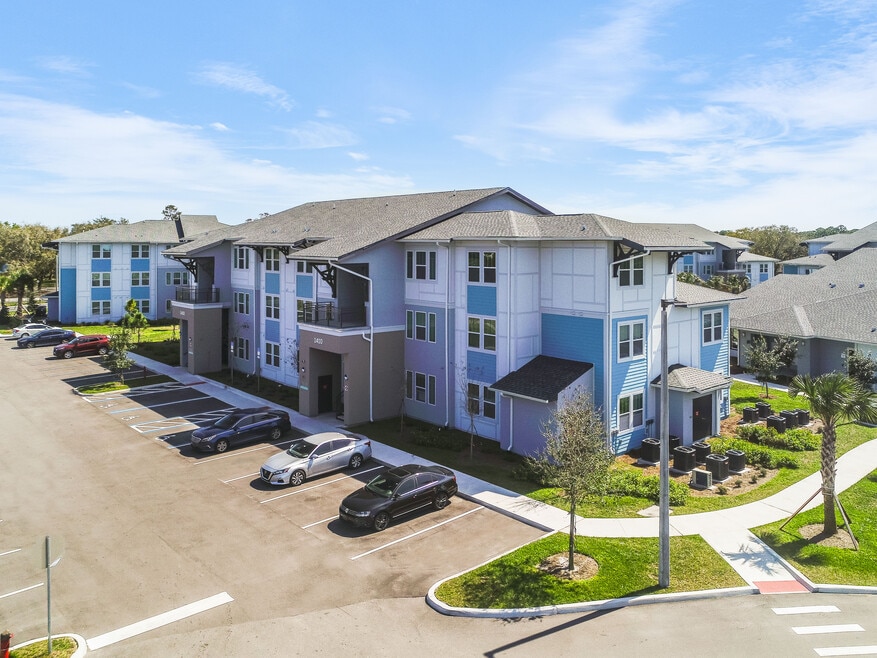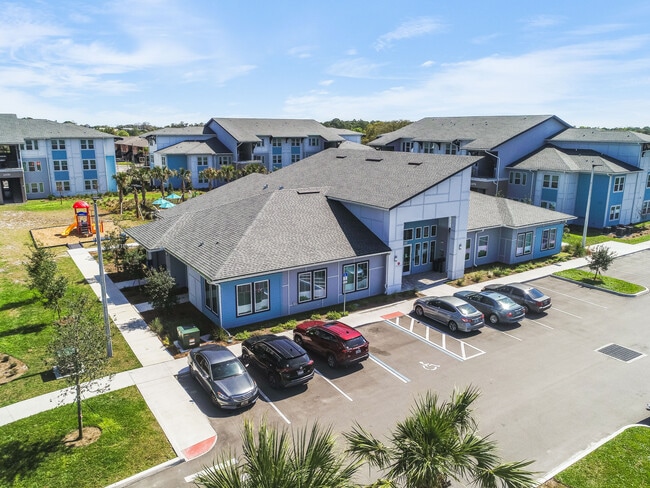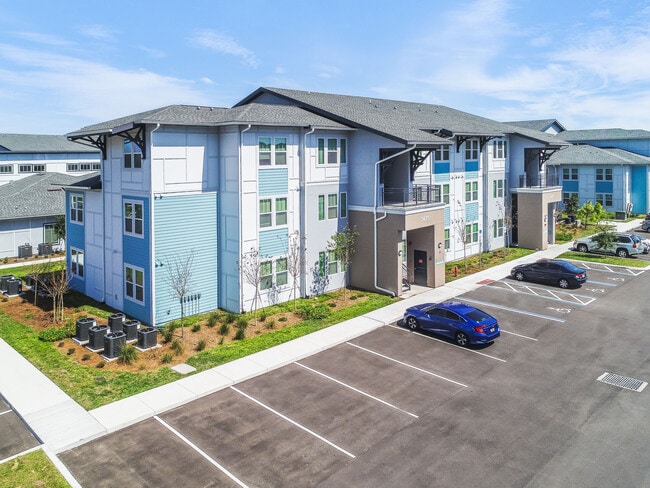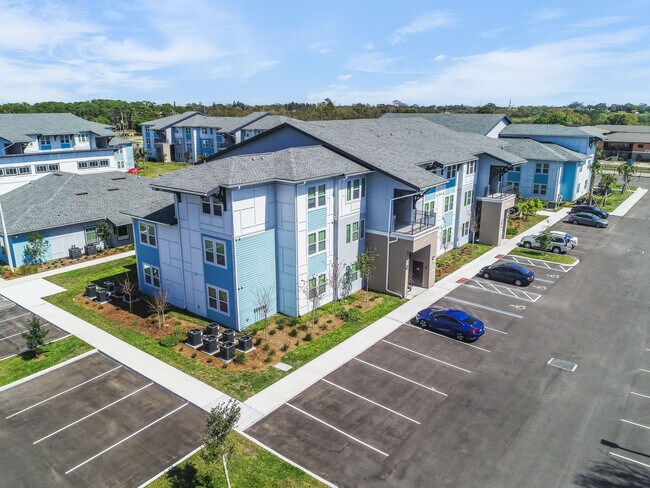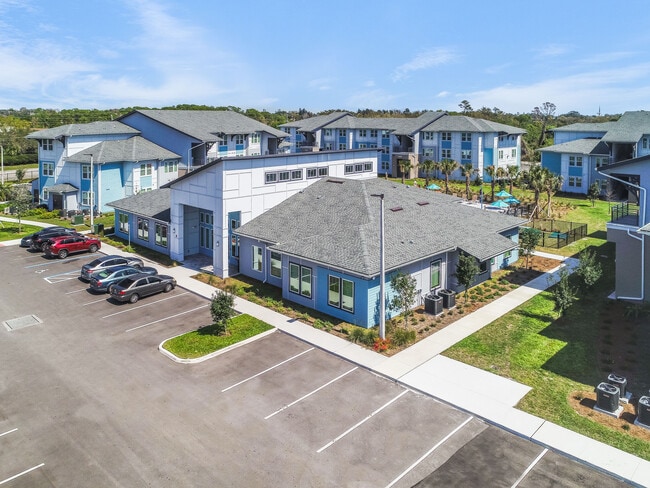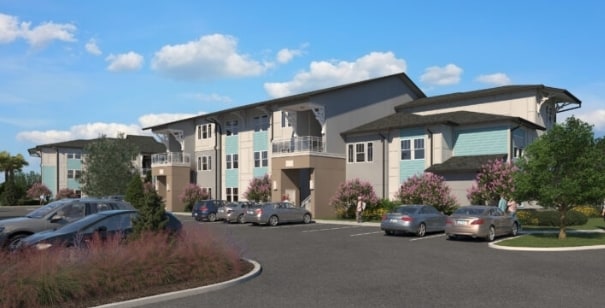About Orchid Lake
Orchid Lake is a three-story community offering a mix of one-, two-, and three-bedroom units ranging from 802 square feet to 1,137 square feet. Amenities include a clubhouse and fitness center, community splash pad and playground, outdoor BBQ area, and media room for residents. In-unit amenities include Energy Star-rated appliances, modern fixtures and vinyl plank flooring.
Apartments at Orchid Lake are reserved for income-qualifying residents who earn at or below 22, 33 and 60 percent of the area median income (AMI), with rents ranging from $228 to $1,107 per month.

Pricing and Floor Plans
1 Bedroom
1/1 Bedroom
$490 - $997
1 Bed, 1 Bath, 801 Sq Ft
/assets/images/102/property-no-image-available.png
| Unit | Price | Sq Ft | Availability |
|---|---|---|---|
| 1302 | $490 | 801 | Now |
| 1304 | $809 | 801 | Dec 6 |
2 Bedrooms
2/2 Bedroom
$579 - $1,187
2 Beds, 2 Baths, 924 Sq Ft
/assets/images/102/property-no-image-available.png
| Unit | Price | Sq Ft | Availability |
|---|---|---|---|
| 4201 | $962 | 924 | Now |
| 2104 | $1,187 | 924 | Now |
| 1108 | $579 | 924 | Dec 6 |
| 1101 | $962 | 924 | Dec 6 |
3 Bedrooms
3/2 Bedroom
$1,103 - $1,363
3 Beds, 2 Baths, 1,138 Sq Ft
/assets/images/102/property-no-image-available.png
| Unit | Price | Sq Ft | Availability |
|---|---|---|---|
| 2301 | $1,363 | 1,138 | Now |
| 2208 | $1,103 | 1,138 | Dec 6 |
Fees and Policies
The fees below are based on community-supplied data and may exclude additional fees and utilities. Use the Rent Estimate Calculator to determine your monthly and one-time costs based on your requirements.
One-Time Basics
Property Fee Disclaimer: Standard Security Deposit subject to change based on screening results; total security deposit(s) will not exceed any legal maximum. Resident may be responsible for maintaining insurance pursuant to the Lease. Some fees may not apply to apartment homes subject to an affordable program. Resident is responsible for damages that exceed ordinary wear and tear. Some items may be taxed under applicable law. This form does not modify the lease. Additional fees may apply in specific situations as detailed in the application and/or lease agreement, which can be requested prior to the application process. All fees are subject to the terms of the application and/or lease. Residents may be responsible for activating and maintaining utility services, including but not limited to electricity, water, gas, and internet, as specified in the lease agreement.
Map
- 1556 University Ln Unit 406
- 2413 Cherbourg Rd
- 1605 La Marche Dr
- 2411 Stanford Dr
- 1514 Clearlake Rd Unit 45
- 2222 Meridian Ave
- 1436 Melrose St
- 2603 Dade Ct
- 2205 Macfarland Dr
- 1712 Pineda St
- 1933 Quail Ridge Ct Unit 1101
- 406 Mcleod Dr
- 1905 Manor Dr
- 406 Mc Leod Dr
- 1954 Quail Ridge Ct Unit 1704
- 0 University Ln
- 0 U S Route 1
- 1464 Furnari St
- 1484 Furnari St
- 1444 Furnari St
- 1802 University Ln Unit 208
- 1704 University Ln Unit College Club Condominium
- 1560 University Ln Unit 606
- 1552 University Ln Unit 206
- 1524 Clearlake Rd
- 1514 Clearlake Rd
- 2600 Clearlake Rd
- 1514 Clearlake Rd Unit 44
- 1514 Clearlake Rd Unit 1
- 1917 Quail Ridge Ct Unit 1902
- 216 Broadview Dr
- 1202 Princeton Rd
- 1515 Furnari St
- 1517 Furnari St
- 2811 N Indian River Dr
- 650 Dixon Blvd
- 1715 Dixon Blvd Unit 114
- 3070 Cirrus Dr
- 1711 Dixon Blvd Unit 198
- 1711 Dixon Blvd Unit 242
