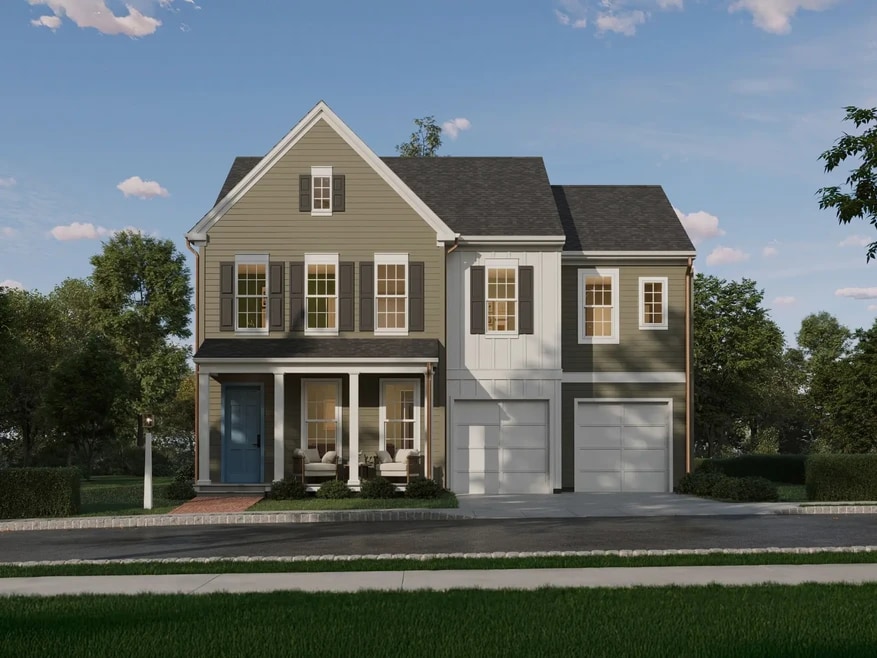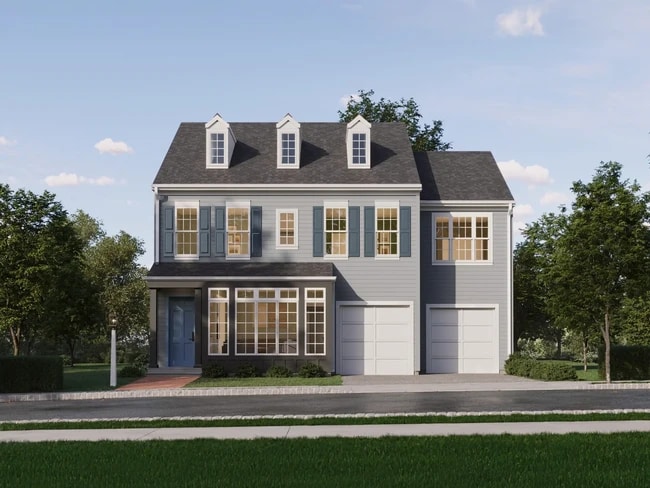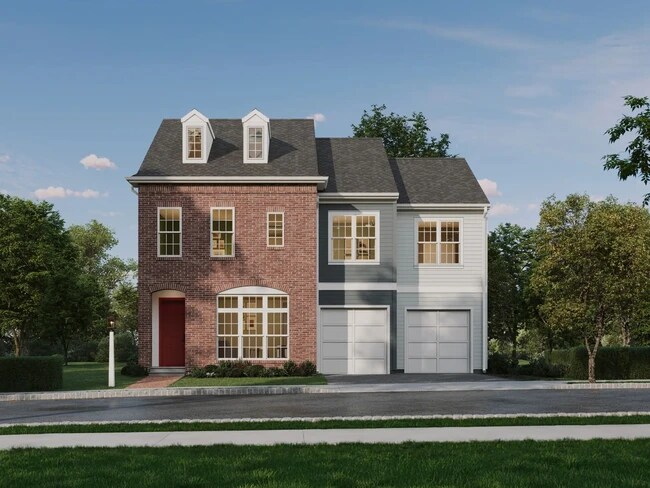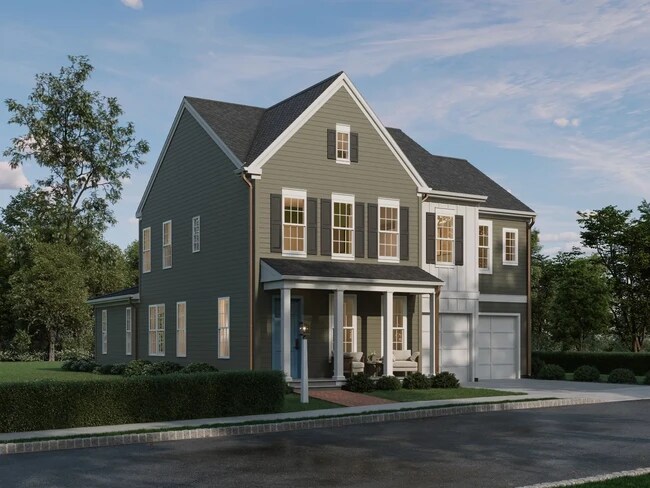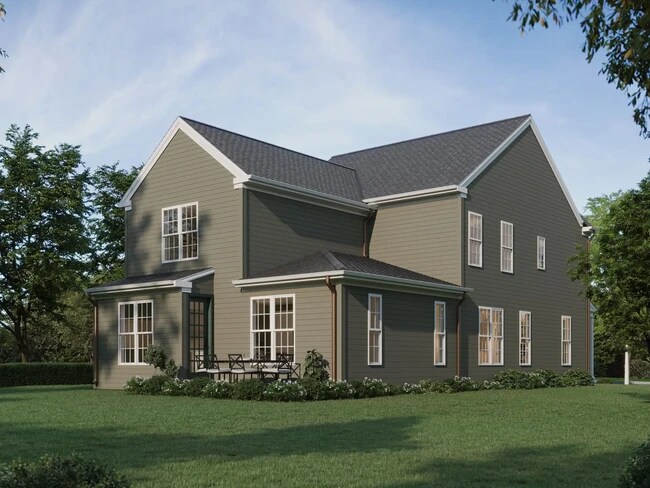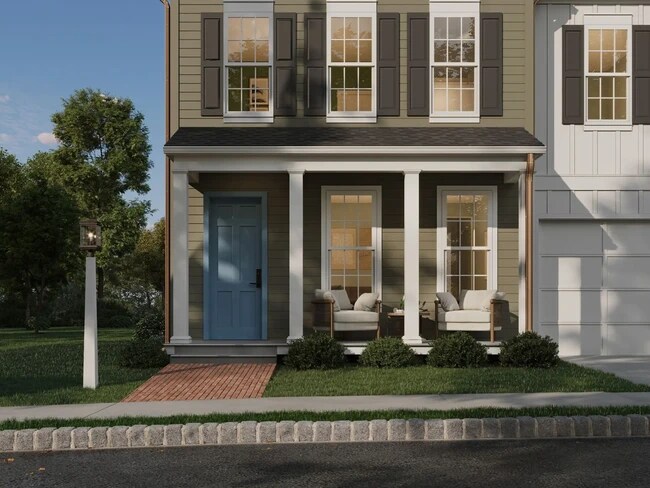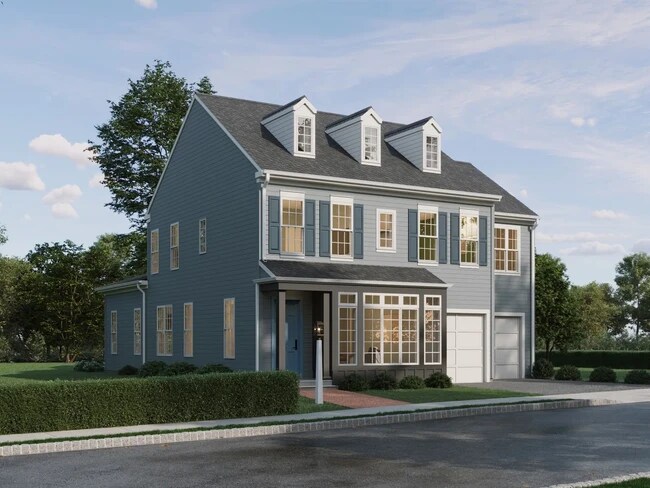
Cranberry Township, PA 16066
Estimated payment starting at $4,708/month
Highlights
- New Construction
- Fishing
- Recreation Room
- Rowan Elementary School Rated A-
- Community Lake
- Great Room
About This Floor Plan
Welcome to The Orkney, a timeless and flexible home now available in the newest phase of Crescent—a neighborhood designed for connection and character. Offering 4–7 bedrooms and 2.5–6 baths across 3,400–5,800 square feet, the Orkney blends open, light-filled living with thoughtful details throughout. The first floor features an inviting great room with optional 2-story ceilings and walls of windows, a designer kitchen with a large island and walk-in pantry, and an adjacent dining and gathering area perfect for entertaining. A boot room and powder room provide everyday convenience, while options for a conservatory, study, or first-floor guest suite make this plan as adaptable as it is beautiful. Upstairs, the owner’s retreat offers dual walk-in closets and a luxurious bath, while additional bedrooms, a laundry room, and an upper game room create space for everyone. A full lower level adds endless possibilities—from a home theater to a private suite or bar. The Orkney includes Charter’s Always Included designer finishes, energy-efficient construction, and timeless architecture that stands the test of time. Discover The Orkney at Crescent—where home feels both classic and completely new. Nestled in Cranberry Twp, Crescent offers a serene neighborhood lake ideal for fishing, a central green for gatherings, and picturesque walking trails just steps from your front door—all just a half mile from the UPMC Lemieux Sports Complex and a short walk to Pittsburgh’s first Wegmans.
Sales Office
Home Details
Home Type
- Single Family
HOA Fees
- $100 Monthly HOA Fees
Parking
- 2 Car Attached Garage
- Front Facing Garage
Home Design
- New Construction
Interior Spaces
- 2-Story Property
- Fireplace
- Mud Room
- Formal Entry
- Great Room
- Living Room
- Dining Room
- Recreation Room
- Game Room
- Unfinished Basement
Kitchen
- Breakfast Area or Nook
- Eat-In Kitchen
- Walk-In Pantry
- Kitchen Island
Bedrooms and Bathrooms
- 4 Bedrooms
- Dual Closets
- Walk-In Closet
- Powder Room
- Dual Vanity Sinks in Primary Bathroom
- Private Water Closet
- Bathtub with Shower
- Walk-in Shower
Laundry
- Laundry Room
- Laundry on main level
Outdoor Features
- Covered Patio or Porch
Listing and Financial Details
- Price Does Not Include Land
Community Details
Overview
- Association fees include ground maintenance, snow removal
- Community Lake
Recreation
- Community Boardwalk
- Fishing
- Park
- Trails
Map
Other Plans in Crescent - Single Family
About the Builder
- Crescent - Townhomes
- Crescent - Single Family
- Lot 104, Saint Leonards Ln
- Lot 106, Saint Leonards Ln
- 742 Ivy Ln
- Meeder - Townhomes
- Meeder - Single Family
- 7524 Franklin Road Lot
- 3028 Greeneview Ln
- 9660 Goehring Rd
- 112 Geisler Dr
- Lot 102 Hope Rd
- 805 Mount Pleasant Rd
- 418 Myoma Rd
- Breckenridge
- Park Place Townhomes
- Brookvue - Single Family
- Brookvue - Townhomes
- (Lot 106) 1010 Goldeneye Dr
- 2004 Mallard Ln
