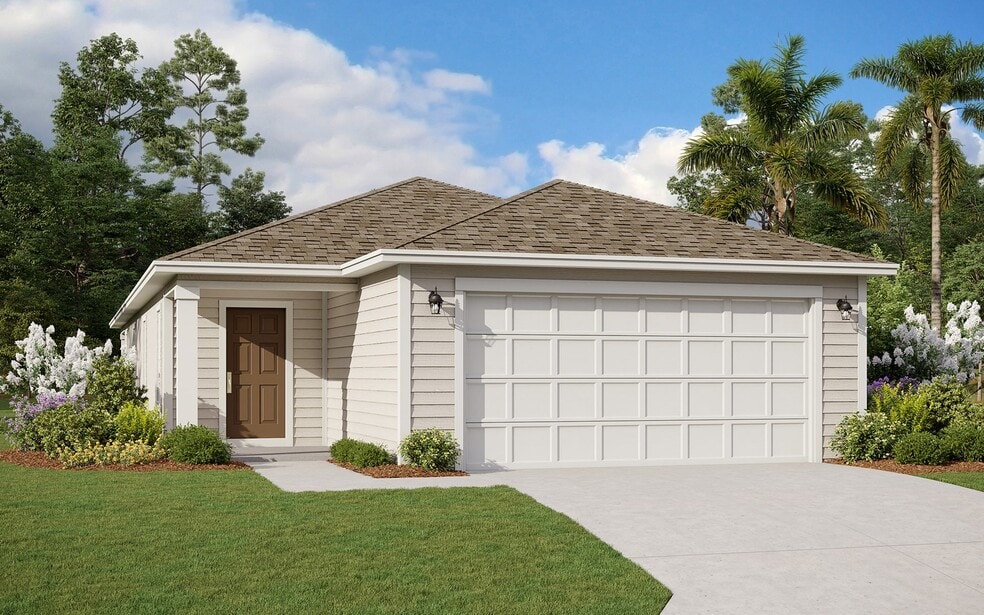
Estimated payment starting at $1,987/month
Highlights
- New Construction
- Views Throughout Community
- Covered Patio or Porch
- Clubhouse
- Community Pool
- Walk-In Pantry
About This Floor Plan
The Ormewood home plan is a stylish and functional single-story residence, offering 1,622 square feet of thoughtfully designed living space. Featuring three spacious bedrooms and two bathrooms, this home is well-suited for both comfort and convenience. The open-concept layout seamlessly connects the kitchen, dining, and living areas, creating a welcoming environment for daily living and entertaining. High-quality finishes and modern design elements throughout enhance both the aesthetic appeal and practicality of the home. With two garage spaces, the Ormewood plan provides ample parking and storage solutions, making it an ideal choice for contemporary living. ** Photos are representative of a Ormewood Floorplan
Builder Incentives
Your perfect match is waiting – pick the savings that fit your future and find your dream home today!
Sales Office
| Monday - Saturday |
10:00 AM - 6:00 PM
|
| Sunday |
12:00 PM - 6:00 PM
|
Home Details
Home Type
- Single Family
Parking
- 2 Car Attached Garage
- Front Facing Garage
Home Design
- New Construction
Interior Spaces
- 1,622 Sq Ft Home
- 1-Story Property
- Open Floorplan
- Dining Area
Kitchen
- Walk-In Pantry
- Kitchen Island
Bedrooms and Bathrooms
- 3 Bedrooms
- Walk-In Closet
- 2 Full Bathrooms
- Primary bathroom on main floor
- Dual Vanity Sinks in Primary Bathroom
- Private Water Closet
- Bathtub with Shower
- Walk-in Shower
Laundry
- Laundry Room
- Laundry on main level
Utilities
- Air Conditioning
- High Speed Internet
- Cable TV Available
Additional Features
- Covered Patio or Porch
- Minimum 40 Ft Wide Lot
Community Details
Overview
- Property has a Home Owners Association
- Association fees include ground maintenance
- Water Views Throughout Community
- Views Throughout Community
- Pond in Community
Amenities
- Clubhouse
Recreation
- Community Playground
- Community Pool
Map
Other Plans in Cedar Creek
About the Builder
- Cedar Creek
- 0 Owens Rd Unit 2110755
- 0 Owens Rd Unit 2111108
- 13748 Coman Rd
- 0 Lyle Rd
- 14160 Gossett St
- 14520 N Main St
- 14215 Gossett St
- 0 E 7th St Unit 2119456
- The Landings at Pecan Park - Pine Series
- The Landings at Pecan Park - Dogwood Series
- 921 Cole Rd
- The Landings at Pecan Park - Palm Series
- 1546 Josie Ln
- 6239 Rein Ave
- 1552 Josie Ln
- 1558 Josie Ln
- 12761 Main St N
- Woodland Reserve - Seasons
- Seaton Hollow
Ask me questions while you tour the home.






