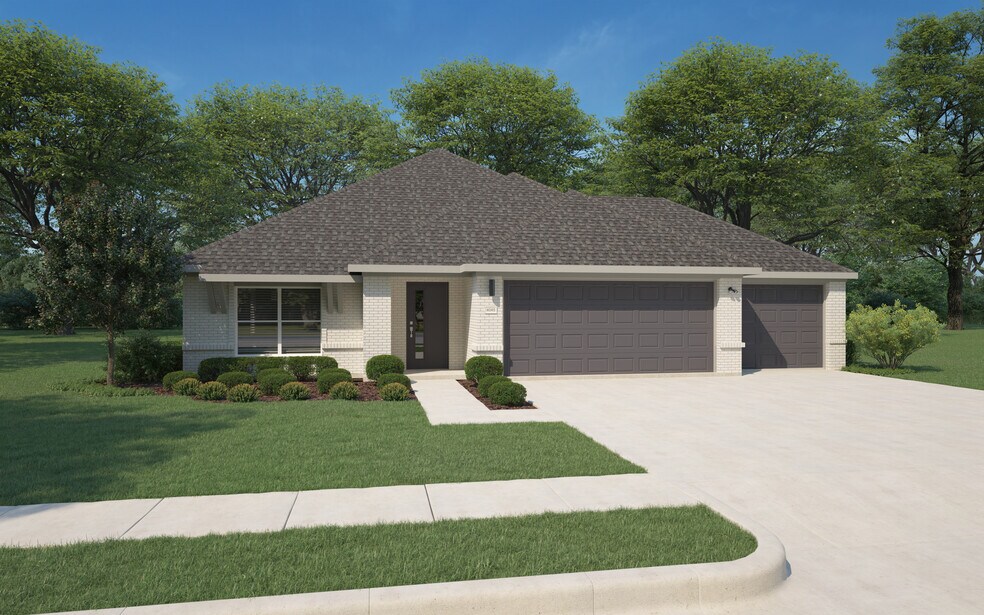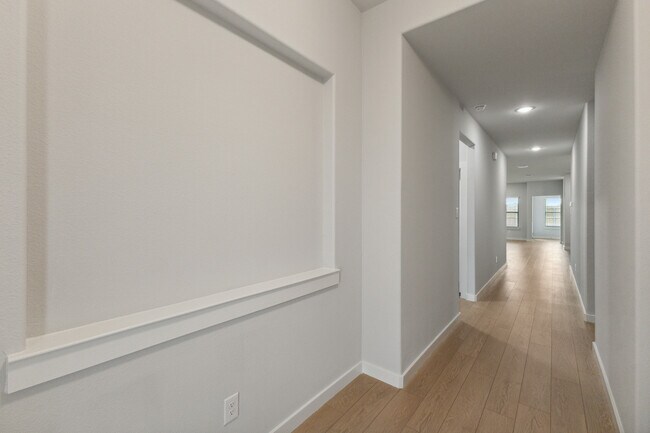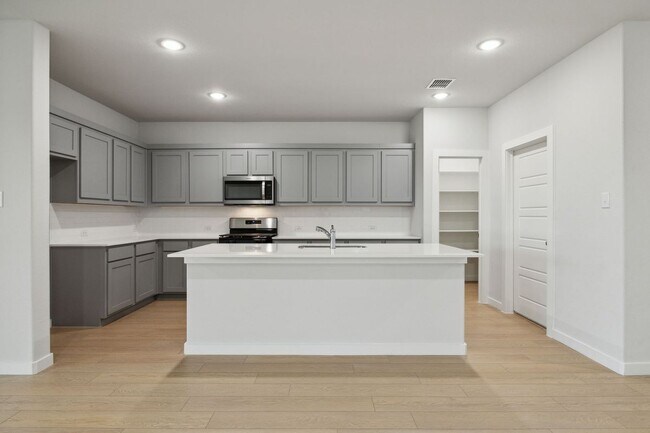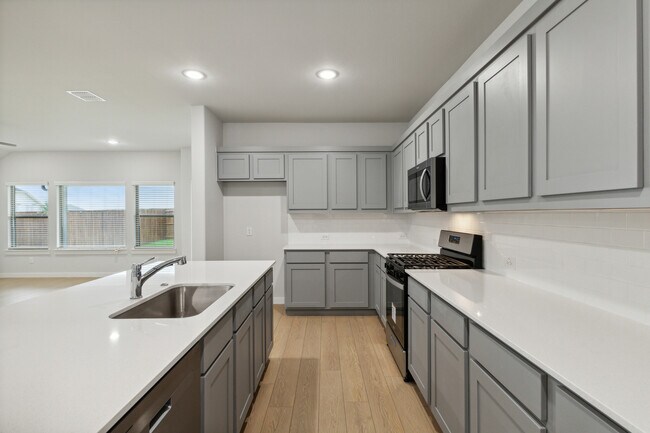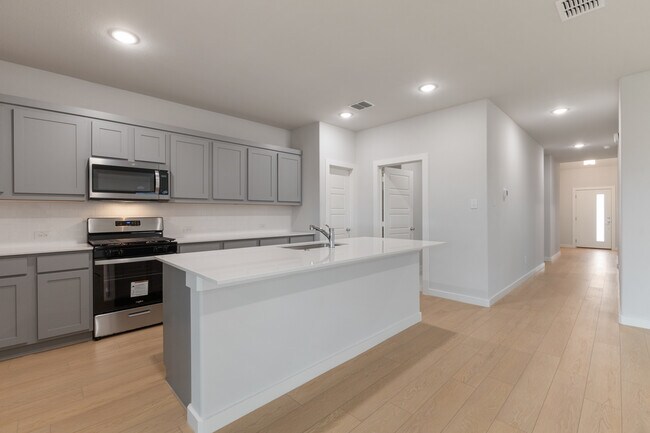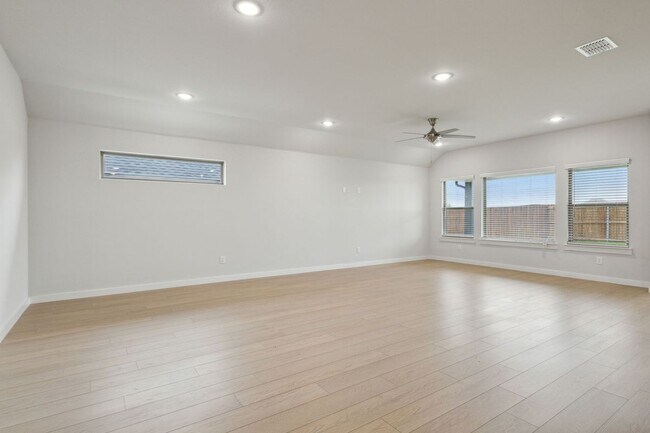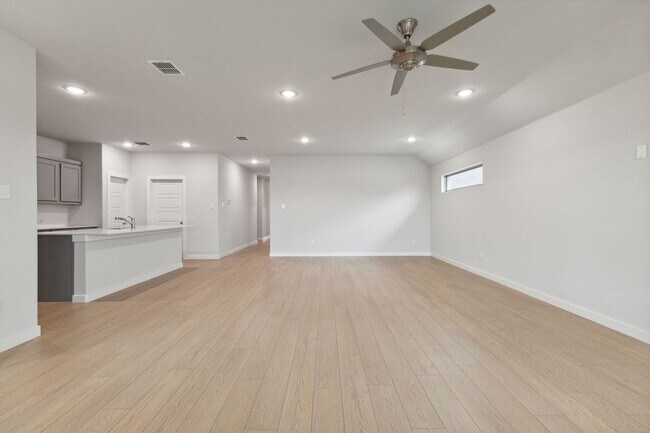Estimated payment starting at $2,554/month
Total Views
10
4
Beds
3
Baths
2,185
Sq Ft
$183
Price per Sq Ft
Highlights
- Marina
- Golf Course Community
- Primary Bedroom Suite
- Southard Middle School Rated A-
- New Construction
- Community Lake
About This Floor Plan
Perfect proportions and an abundance of well-placed features make the Oscar a blockbuster design you'll love coming home to. Say hello to the sun as it streams through oversized windows in your primary suite. Just around the corner is your home office, an inviting space that encourages creativity and offers an escape to the back patio or the ultra-modern kitchen when it's time for a break. Life is centered in the great room with a cozy family room, chic dining area and an ultra-modern kitchen. Three additional bedrooms located near the front of the house are private, quiet and serene.
Sales Office
Hours
| Monday |
10:00 AM - 6:00 PM
|
| Tuesday |
10:00 AM - 6:00 PM
|
| Wednesday |
10:00 AM - 6:00 PM
|
| Thursday |
10:00 AM - 6:00 PM
|
| Friday |
10:00 AM - 6:00 PM
|
| Saturday |
10:00 AM - 6:00 PM
|
| Sunday |
12:00 PM - 6:00 PM
|
Sales Team
Noreen Osborne
Taylor Cotton
Office Address
3800 High Valley Dr
McKinney, TX 75071
Driving Directions
Home Details
Home Type
- Single Family
Lot Details
- Private Yard
- Lawn
HOA Fees
- $50 Monthly HOA Fees
Taxes
Home Design
- New Construction
Interior Spaces
- 1-Story Property
- Dining Room
- Open Floorplan
Kitchen
- Breakfast Area or Nook
- Eat-In Kitchen
- Breakfast Bar
- Walk-In Pantry
- Cooktop
- Kitchen Island
Bedrooms and Bathrooms
- 4 Bedrooms
- Primary Bedroom Suite
- Walk-In Closet
- 3 Full Bathrooms
- Primary bathroom on main floor
- Dual Vanity Sinks in Primary Bathroom
- Private Water Closet
- Bathtub with Shower
- Walk-in Shower
Laundry
- Laundry Room
- Laundry on lower level
Parking
- Attached Garage
- Front Facing Garage
Outdoor Features
- Covered Patio or Porch
Utilities
- Air Conditioning
- Central Heating
Community Details
Overview
- Association fees include lawnmaintenance, ground maintenance
- Community Lake
- Views Throughout Community
- Pond in Community
- Greenbelt
Amenities
- Clubhouse
- Community Center
Recreation
- Marina
- Beach
- Golf Course Community
- Tennis Courts
- Baseball Field
- Soccer Field
- Community Basketball Court
- Volleyball Courts
- Community Playground
- Community Pool
- Park
- Trails
Map
About the Builder
Trophy Signature Homes is dedicated to creating high-quality, energy-efficient homes designed with modern features and innovative designs. As part of Green Brick Partners, the company benefits from the strong support and resources of a leading diversified homebuilding and land development firm.
At Trophy Signature Homes, a culture of integrity, innovation, and inclusivity is fostered. The company believes that a supportive and dynamic work environment not only benefits employees but also enhances the quality of homes and customer satisfaction. The team is encouraged to think creatively, collaborate effectively, and always strive for excellence.
Nearby Homes
- Southridge - Musician Series - Lot 60'
- Southridge - Victory Series Lot 50'
- Southridge - Trophy Series Lot 50'
- Southridge - Texas Tree Series Lot 40'
- Southridge - Trophy Series Lot 60'
- Southridge - Spring Series
- Southridge - Signature Series
- 3705 Norwood Dr
- 506 Tidal Dr
- 521 Tidal Dr
- 603 Whispering Winds Trail
- 3712 Valwood Dr
- 4011 Sandstone Dr
- 3910 Sandstone Dr
- 803 Tidal Dr
- 602 Aroco Bend
- 616 Aroco Bend
- 3103 Giovanni Point
- 3007 Italia Terrace
- Eastridge - Victory Series | Lot 50'

