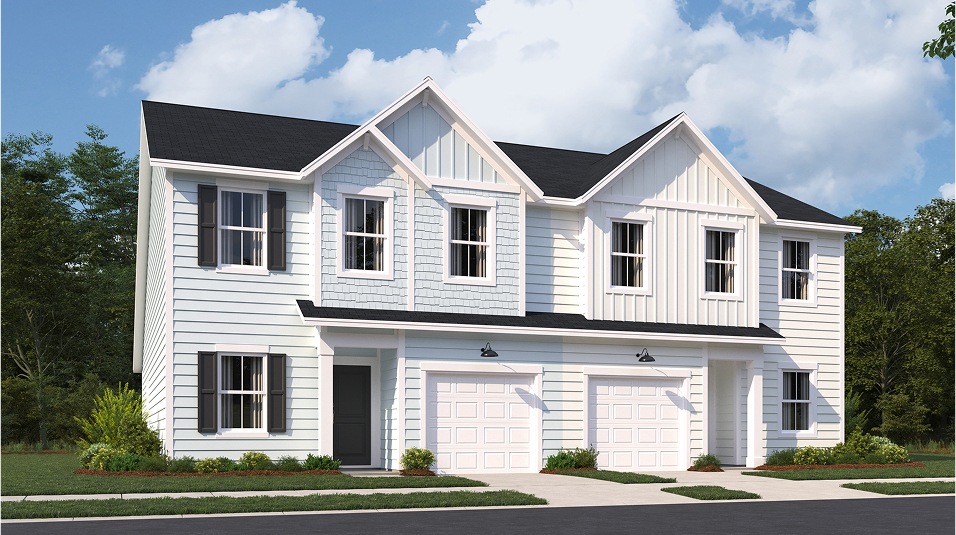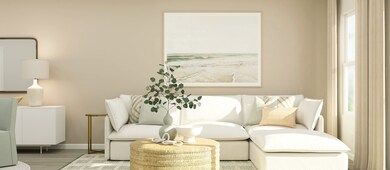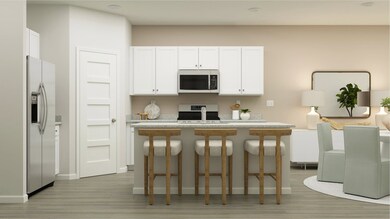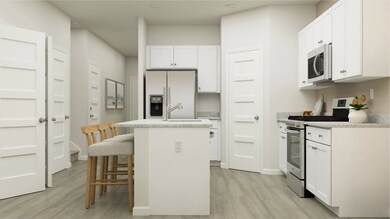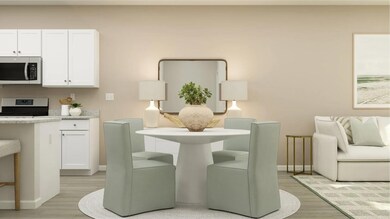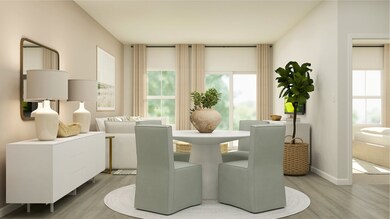
BERKELEY Ocean Isle Beach, NC 28469
Estimated payment $1,998/month
Total Views
121
4
Beds
3
Baths
1,965
Sq Ft
$155
Price per Sq Ft
About This Home
This new two-story townhome is ready for growing households. An open-concept floorplan on the first level maximizes interior space. The luxurious owner’s suite is nestled into a private back corner, and a secondary bedroom and full bathroom are located off the foyer. Two additional secondary bedrooms share the second floor with a versatile loft.
Home Details
Home Type
- Single Family
Parking
- 1 Car Garage
Home Design
- New Construction
- Ready To Build Floorplan
- Berkeley Plan
Interior Spaces
- 1,965 Sq Ft Home
- 2-Story Property
Bedrooms and Bathrooms
- 4 Bedrooms
- 3 Full Bathrooms
Community Details
Overview
- Actively Selling
- Built by Lennar
- Osprey Isle Berkeley Collection Subdivision
Sales Office
- 101 Osprey Isle Dr
- Ocean Isle Beach, NC 28469
- Builder Spec Website
Office Hours
- Mon-Sun: By Appointment
Map
Create a Home Valuation Report for This Property
The Home Valuation Report is an in-depth analysis detailing your home's value as well as a comparison with similar homes in the area
Similar Homes in Ocean Isle Beach, NC
Home Values in the Area
Average Home Value in this Area
Property History
| Date | Event | Price | Change | Sq Ft Price |
|---|---|---|---|---|
| 06/18/2025 06/18/25 | For Sale | $305,000 | -- | $155 / Sq Ft |
Nearby Homes
- 6328 Swainson St SW
- 6331 Swainson St SW
- 101 Osprey Isle Dr
- 1712 Hunting Harris Ct SW
- 1780 Hunting Hacris Ct SW
- 1716 Hunting Harris Ct SW
- 101 Osprey Isle Dr
- 101 Osprey Isle Dr
- 101 Osprey Isle Dr
- 101 Osprey Isle Dr
- 6327 Swainson St SW
- 101 Osprey Isle Dr
- 1784 Hunting Harris Ct SW
- 1704 Hunting Harris Ct Unit 1
- 1704 Hunting Harris Ct Unit Lot 1 Berkeley
- 1708 Hunting Harris Ct Unit 2
- 1708 Hunting Harris Ct Unit Lot 2 Berkeley
- 1712 Hunting Harris Ct Unit 3
- 1712 Hunting Harris Ct Unit Lot 3 Blakely
- 1716 Hunting Harris Ct Unit 4
