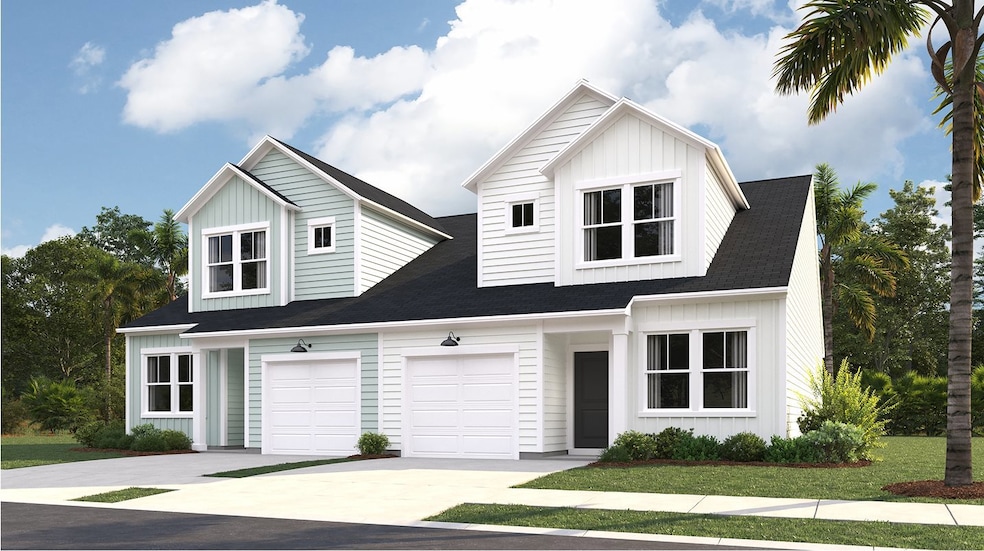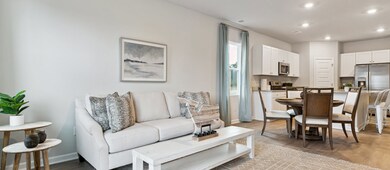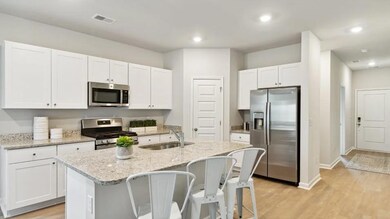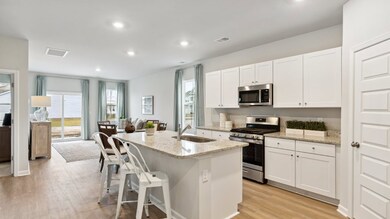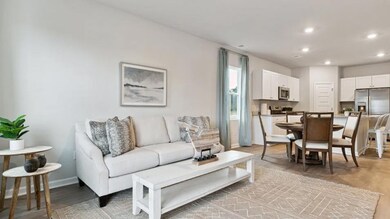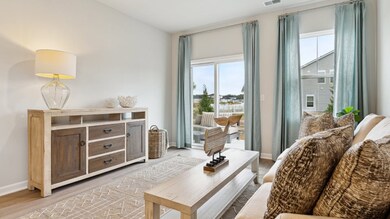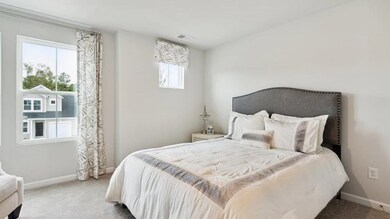
BLAKELY Ocean Isle Beach, NC 28469
Estimated payment $1,900/month
Total Views
133
3
Beds
3
Baths
1,437
Sq Ft
$202
Price per Sq Ft
About This Home
This new two-story home provides low-maintenance living with everything you need on the first floor. Past the foyer is a fully equipped kitchen which connects to the dining and living spaces, along with an attached patio for indoor-outdoor activities. The owner’s suite with a private bathroom and walk-in closet is located at opposite ends of the home from the secondary bedroom. Upstairs, an airy bonus room provides additional space for homeowners to customize as they please.
Home Details
Home Type
- Single Family
Parking
- 1 Car Garage
Home Design
- New Construction
- Ready To Build Floorplan
- Blakely Plan
Interior Spaces
- 1,437 Sq Ft Home
- 2-Story Property
Bedrooms and Bathrooms
- 3 Bedrooms
- 3 Full Bathrooms
Community Details
Overview
- Actively Selling
- Built by Lennar
- Osprey Isle Blakely Collection Subdivision
Sales Office
- 101 Osprey Isle Dr
- Ocean Isle Beach, NC 28469
- Builder Spec Website
Office Hours
- Mon-Sun: By Appointment
Map
Create a Home Valuation Report for This Property
The Home Valuation Report is an in-depth analysis detailing your home's value as well as a comparison with similar homes in the area
Similar Homes in Ocean Isle Beach, NC
Home Values in the Area
Average Home Value in this Area
Property History
| Date | Event | Price | Change | Sq Ft Price |
|---|---|---|---|---|
| 06/18/2025 06/18/25 | For Sale | $290,000 | -- | $202 / Sq Ft |
Nearby Homes
- 101 Osprey Isle Dr
- 1712 Hunting Harris Ct SW
- 1780 Hunting Hacris Ct SW
- 1716 Hunting Harris Ct SW
- 101 Osprey Isle Dr
- 101 Osprey Isle Dr
- 101 Osprey Isle Dr
- 101 Osprey Isle Dr
- 6327 Swainson St SW
- 101 Osprey Isle Dr
- 101 Osprey Isle Dr
- 1704 Hunting Harris Ct Unit 1
- 1704 Hunting Harris Ct Unit Lot 1 Berkeley
- 1708 Hunting Harris Ct Unit 2
- 1708 Hunting Harris Ct Unit Lot 2 Berkeley
- 1712 Hunting Harris Ct Unit 3
- 1712 Hunting Harris Ct Unit Lot 3 Blakely
- 1716 Hunting Harris Ct Unit 4
- 1716 Hunting Harris Ct Unit Lot 4 Blakely
- 1740 Hunting Harris Ct Unit 9
