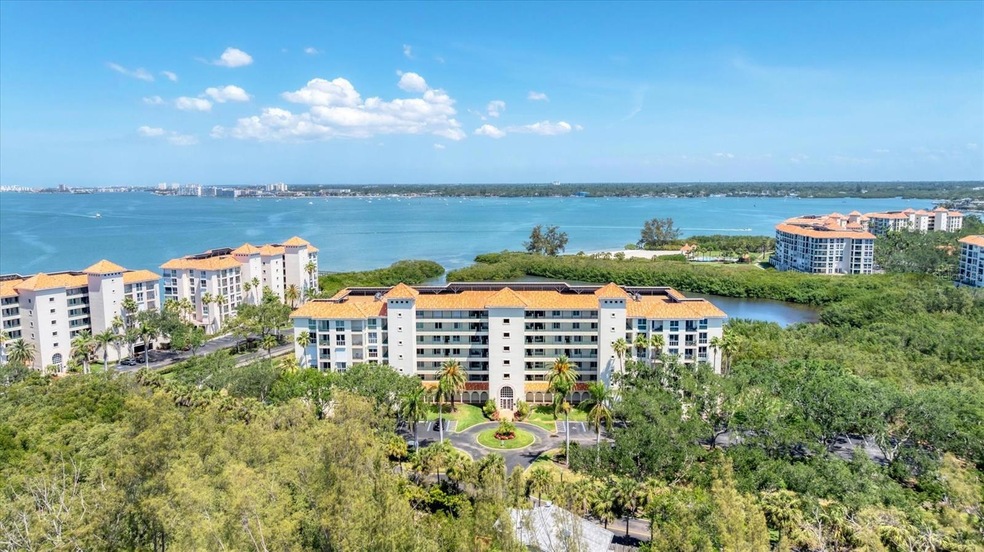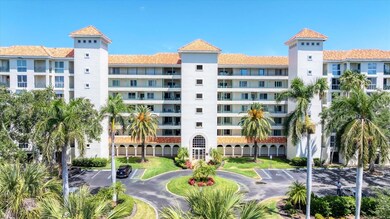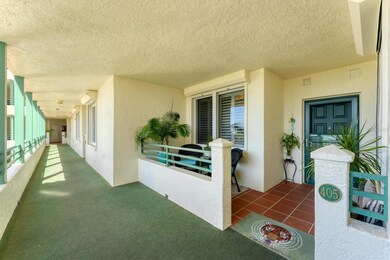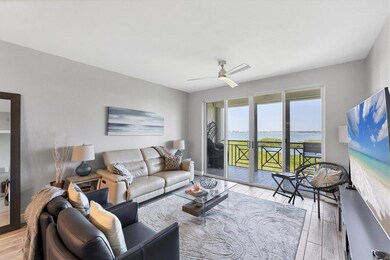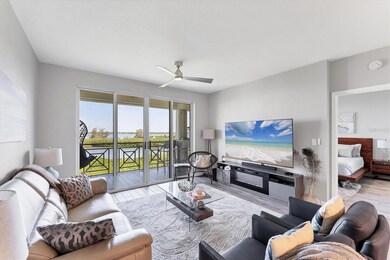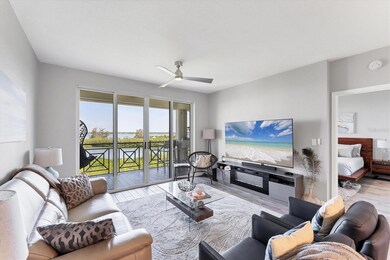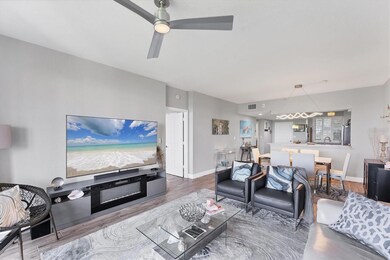
Osprey Pointe at Dolphin Cay 4801 Osprey Dr S Unit 405 Saint Petersburg, FL 33711
Maximo Moorings NeighborhoodEstimated payment $5,241/month
Highlights
- White Water Ocean Views
- Fitness Center
- Sauna
- Property fronts an intracoastal waterway
- Home fronts a lagoon or estuary
- Gated Community
About This Home
Live Like You're on Vacation Every Day!
Welcome to your dream retreat in the highly desirable waterfront community of Dolphin Cay. This beautifully renovated and move-in-ready 2-bedroom, 2-bath condo is located on the 5th floor and offers a spacious light-filled, coastal-inspired living space. No Hurricane headaches here, MILESTONE Inspections are done and posted! This wonderful unit has automatic hurricane shutters and no assessments due to excellent HOA funding. A rarity!
Step inside to discover an open split-bedroom layout with plank tile flooring throughout and an abundance of natural light. The gourmet kitchen is a chef’s dream, featuring quartz countertops, a spacious island with seating, Bosch stainless steel appliances, and a newer refrigerator and range. Perfect for entertaining or relaxing, the expansive balcony spans the entire length of the unit, offering peaceful water views from sunrise to sunset.
The owner’s suite is a serene retreat with 8-ft sliding glass doors opening to the balcony, and a spa-Like en suite bath with an oversized walk-in shower. Recent BIG ticket updates include a new AC, water heater, microwave, and dishwasher (2022). Electric storm shutters are installed on all windows and doors for added peace of mind, and a private storage closet is conveniently located just steps away.
Enjoy resort-style amenities, including three waterfront pools, three lighted Har-Tru tennis courts, a clubhouse with fitness center, sauna, library, billiards, and card room, picnic areas, a fishing pier, private beach, and kayak launch. Over two miles of walking trails and boardwalks wind through the beautifully manicured grounds and nature preserve, while biking and fitness paths extend just beyond the community gates.
The well-managed HOA is financially sound and budgeted responsibly, ensuring long-term value and peace of mind for homeowners. With 24/7 guarded security, on-site management, and a prime location just minutes from award-winning beaches, Ft. DeSoto Park, downtown St. Pete, and I-275, this is your opportunity to own a slice of paradise where luxury, convenience, and tranquility converge.
Schedule your showing today—your coastal lifestyle begins here.
Listing Agent
CHIC PROPERTIES II LLC Brokerage Phone: 941-302-0134 License #3551524 Listed on: 05/03/2025
Co-Listing Agent
CHIC PROPERTIES II LLC Brokerage Phone: 941-302-0134 License #3300050
Property Details
Home Type
- Condominium
Est. Annual Taxes
- $6,503
Year Built
- Built in 1995
Lot Details
- South Facing Home
HOA Fees
- $943 Monthly HOA Fees
Parking
- 1 Parking Garage Space
Property Views
Home Design
- Slab Foundation
- Tile Roof
- Concrete Siding
- Pile Dwellings
- Stucco
Interior Spaces
- 1,335 Sq Ft Home
- Open Floorplan
- Ceiling Fan
- Shade Shutters
- Sliding Doors
- Combination Dining and Living Room
- Sauna
- Tile Flooring
Kitchen
- Eat-In Kitchen
- Range with Range Hood
- Microwave
- Dishwasher
- Solid Surface Countertops
- Disposal
Bedrooms and Bathrooms
- 2 Bedrooms
- Primary Bedroom on Main
- 2 Full Bathrooms
Laundry
- Laundry in unit
- Dryer
- Washer
Home Security
Outdoor Features
- Access To Intracoastal Waterway
- Fishing Pier
- Access to Bay or Harbor
- Access To Lagoon or Estuary
- Seawall
- Balcony
- Outdoor Storage
Schools
- Gulfport Elementary School
- Bay Point Middle School
- Lakewood High School
Utilities
- Central Air
- Heating Available
Listing and Financial Details
- Visit Down Payment Resource Website
- Tax Block 0332156
- Assessor Parcel Number 04-32-16-64858-005-4050
Community Details
Overview
- Association fees include 24-Hour Guard, pool, escrow reserves fund, insurance, internet, maintenance structure, ground maintenance, management, private road, recreational facilities, sewer, trash, water
- Condominium Associates Association, Phone Number (727) 864-1900
- Dolphin Cay Association
- Mid-Rise Condominium
- Built by Eleuthera
- Osprey Pointe At Dolphin Subdivision
- Association Owns Recreation Facilities
- 6-Story Property
Amenities
- Clubhouse
Recreation
Pet Policy
- Pets Allowed
- Pets up to 30 lbs
Security
- Security Guard
- Gated Community
- Hurricane or Storm Shutters
Map
About Osprey Pointe at Dolphin Cay
Home Values in the Area
Average Home Value in this Area
Tax History
| Year | Tax Paid | Tax Assessment Tax Assessment Total Assessment is a certain percentage of the fair market value that is determined by local assessors to be the total taxable value of land and additions on the property. | Land | Improvement |
|---|---|---|---|---|
| 2024 | $6,400 | $375,759 | -- | -- |
| 2023 | $6,400 | $364,815 | $0 | $0 |
| 2022 | $7,469 | $417,562 | $0 | $417,562 |
| 2021 | $6,763 | $321,722 | $0 | $0 |
| 2020 | $6,421 | $300,227 | $0 | $0 |
| 2019 | $6,351 | $294,623 | $0 | $294,623 |
| 2018 | $7,156 | $329,538 | $0 | $0 |
| 2017 | $7,015 | $318,660 | $0 | $0 |
| 2016 | $3,199 | $185,618 | $0 | $0 |
| 2015 | $3,244 | $184,328 | $0 | $0 |
| 2014 | $3,224 | $182,865 | $0 | $0 |
Property History
| Date | Event | Price | Change | Sq Ft Price |
|---|---|---|---|---|
| 07/03/2025 07/03/25 | Price Changed | $680,000 | -0.7% | $509 / Sq Ft |
| 05/22/2025 05/22/25 | Price Changed | $685,000 | -0.7% | $513 / Sq Ft |
| 05/03/2025 05/03/25 | For Sale | $690,000 | +6.2% | $517 / Sq Ft |
| 05/16/2024 05/16/24 | Sold | $649,500 | 0.0% | $487 / Sq Ft |
| 04/12/2024 04/12/24 | For Sale | $649,500 | 0.0% | $487 / Sq Ft |
| 04/02/2024 04/02/24 | Pending | -- | -- | -- |
| 03/22/2024 03/22/24 | Price Changed | $649,500 | -3.8% | $487 / Sq Ft |
| 03/07/2024 03/07/24 | Price Changed | $675,000 | -4.9% | $506 / Sq Ft |
| 02/26/2024 02/26/24 | Price Changed | $710,000 | -5.3% | $532 / Sq Ft |
| 02/02/2024 02/02/24 | For Sale | $750,000 | -- | $562 / Sq Ft |
Purchase History
| Date | Type | Sale Price | Title Company |
|---|---|---|---|
| Warranty Deed | $649,500 | Fidelity National Title Of Flo | |
| Warranty Deed | $584,853 | Professional Title | |
| Warranty Deed | $346,500 | Total Title Solutions | |
| Warranty Deed | -- | -- | |
| Warranty Deed | $148,857 | -- |
Mortgage History
| Date | Status | Loan Amount | Loan Type |
|---|---|---|---|
| Open | $487,125 | New Conventional | |
| Previous Owner | $40,000 | Credit Line Revolving | |
| Previous Owner | $100,000 | New Conventional |
Similar Homes in the area
Source: Stellar MLS
MLS Number: A4651278
APN: 04-32-16-64858-005-4050
- 4801 Osprey Dr S Unit 508
- 4801 Osprey Dr S Unit 404
- 4801 Osprey Dr S Unit 209
- 4801 Osprey Dr S Unit 107
- 4830 Osprey Dr S Unit 305
- 4750 Dolphin Cay Ln S Unit 209
- 4750 Dolphin Cay Ln S Unit 109
- 18 Crescent Place S
- 4750 Brittany Dr S Unit 24
- 4780 Brittany Dr S Unit C111
- 6 Academy Way Unit 221
- 6 Academy Way Unit 23A
- 19 Crescent Place S
- 4717 Dolphin Cay Ln S Unit 303
- 21 Crescent Place S
- 16 Franklin Ct S Unit A
- 4900 Brittany Dr S Unit 1413
- 4900 Brittany Dr S Unit 1011
- 4900 Brittany Dr S Unit 611
- 4900 Brittany Dr S Unit 613
- 4750 Dolphin Cay Ln S Unit D604
- 4737 Dolphin Cay Ln S Unit 408
- 4981 Bacopa Ln S Unit 602
- 4900 Brittany Dr S Unit 1706
- 4900 Brittany Dr S Unit 1812
- 4900 Brittany Dr S Unit 910
- 4900 Brittany Dr S Unit 1206
- 4900 Brittany Dr S Unit 504
- 18 Franklin Ct S
- 18 Franklin Ct S Unit D
- 4395 50th Terrace S
- 5020 Brittany Dr S Unit 212
- 5153 Isla Key Blvd S Unit 215
- 5155 Isla Key Blvd S Unit 304
- 4964 60th Ave S
- 5056 42nd St S
- 5281 Isla Key Blvd S Unit 206
- 5277 Isla Key Blvd S Unit 124
- 5279 Isla Key Blvd S Unit 217
- 5279 Isla Key Blvd S Unit 313
