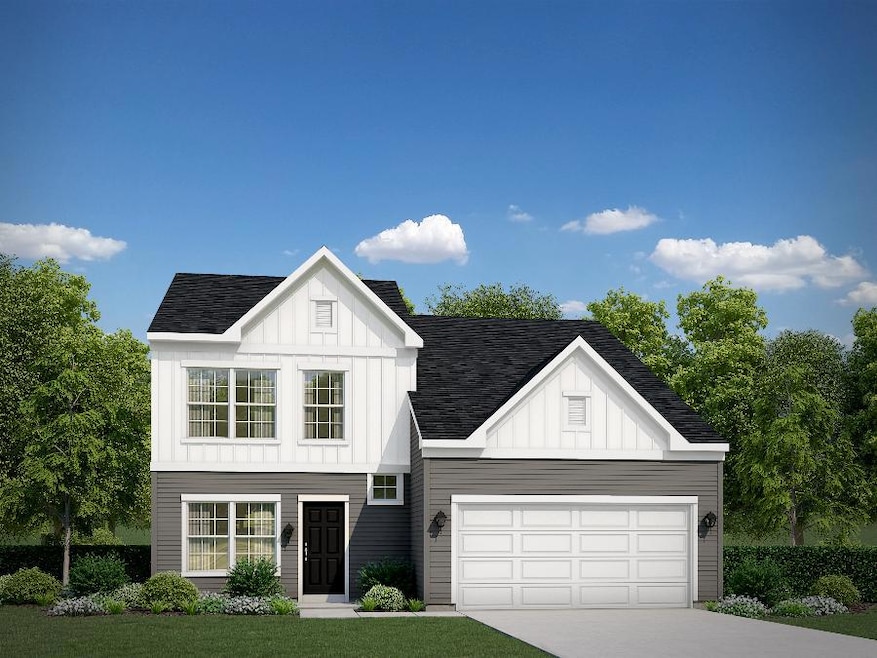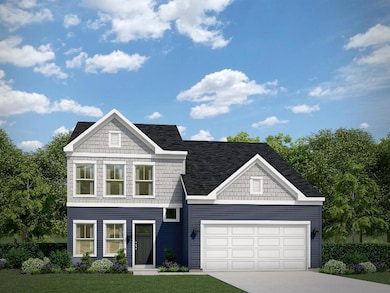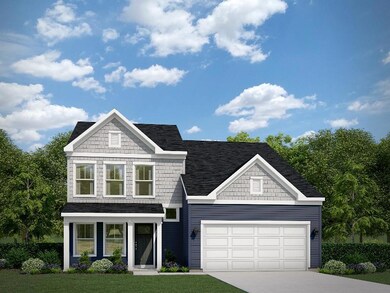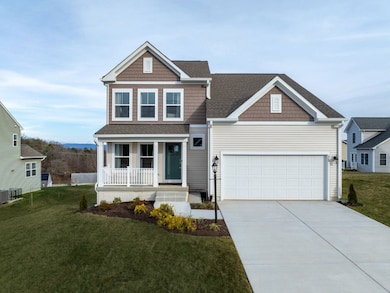
Kemper Stuarts Draft, VA 24477
Estimated payment $2,459/month
About This Home
Onsite Kemper Model Home Now Open - By Appointment or Schedule Your Own Utour!
Overlook is Atlantic Builders' newest neighborhood in the scenic Shenandoah Valley and Blue Ridge Mountains. Located in Stuart’s Draft, VA the area offers many amenities including shopping, restaurants, schools, and parks. The location is also less than 5 miles from both I-64 and I-81which allows for easy access to nearby Staunton which has a vibrant arts and scene and a growing reputation for exciting dining and retail opportunities clustered along the historic main street.
Atlantic Builders offers a collection of modern single-family homes with the features that today’s family desire such as 3-4 bedrooms, 2-2.5 baths, 2-car garages, and more. These stylish yet affordable designs include main level living and innovative 2-story homes with open-concept layouts including up-to-date kitchen designs, desirable great rooms, and roomy owner’s suites.
The Shenandoah Valley is also a mecca for outdoor activities as it’s at the crossroads of the Blue Ridge Parkway, Skyline Drive, the Appalachian Trail, and South River—so hiking, biking, paddling, and fly fishing are readily available.
Home Details
Home Type
- Single Family
Parking
- 2 Car Garage
Home Design
- 1,931 Sq Ft Home
- New Construction
- Ready To Build Floorplan
- Kemper Plan
Bedrooms and Bathrooms
- 4 Bedrooms
Community Details
Overview
- Actively Selling
- Built by Atlantic Builders
- Overlook Subdivision
Sales Office
- 15 Lookover Terrace
- Stuarts Draft, VA 24477
- 540-755-3162
Office Hours
- New Model is Open By Appointment. Please call for an appointment. Model Address is 15 Lookover Te
Map
Similar Homes in Stuarts Draft, VA
Home Values in the Area
Average Home Value in this Area
Property History
| Date | Event | Price | Change | Sq Ft Price |
|---|---|---|---|---|
| 02/24/2025 02/24/25 | For Sale | $389,900 | -- | $202 / Sq Ft |
- 15 Lookover Terrace
- 15 Lookover Terrace
- 6 Morningview Ct
- 96 Lofty Cir
- 162 Rebecca Ct
- 161 Rebecca Ct
- 108 Rebecca Ct
- 160 Rebecca Ct
- 56 Sweetview Ct
- 27 Sweetview Ct
- 43 Sweetview Ct
- 59 Sweetview Ct
- 58 Sweetview Ct
- 911 Old White Hill Rd
- Tbd Sweetview Ct
- Tbd Sweetview Ct
- 0 Johnson Dr
- 56 Meriwether Cir
- 14 Stuart Ave
- 79 Meriwether Cir






