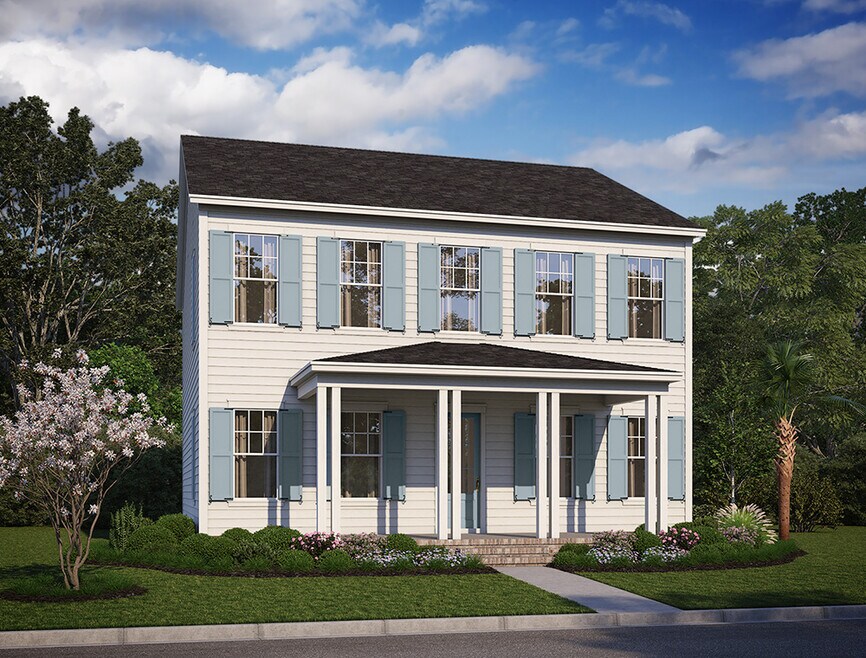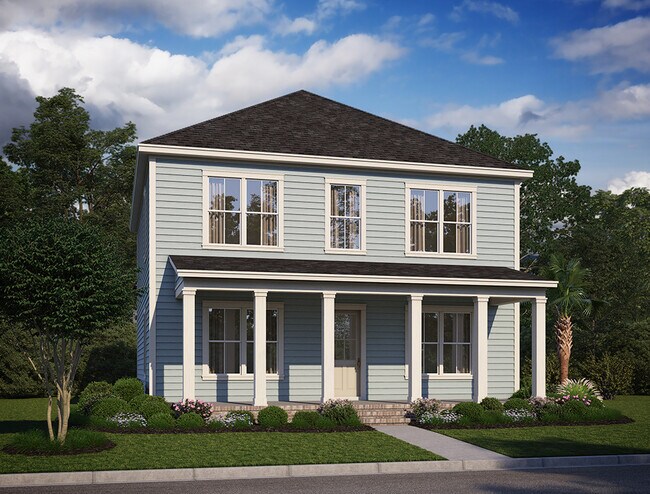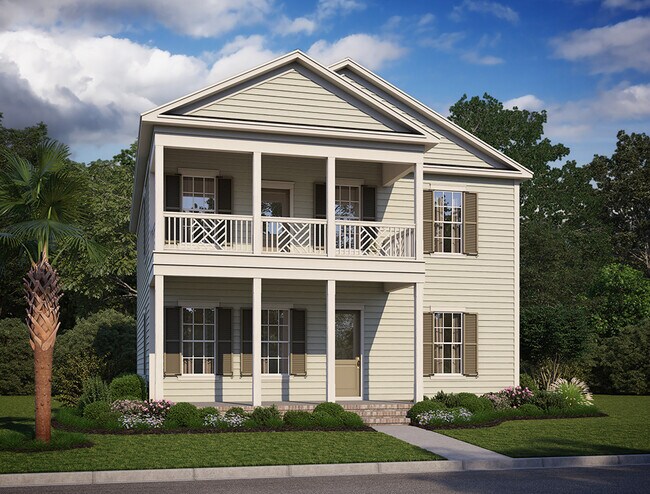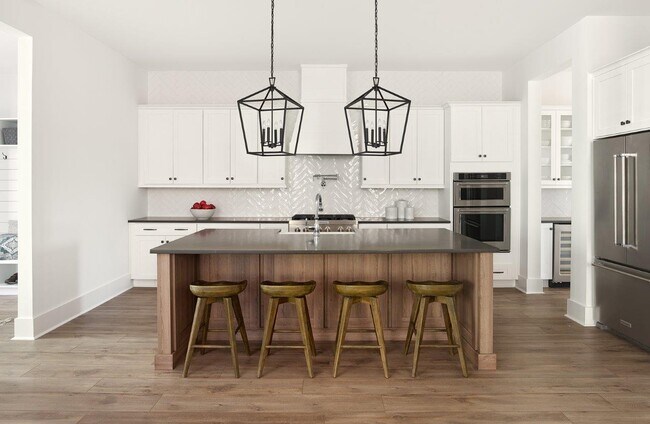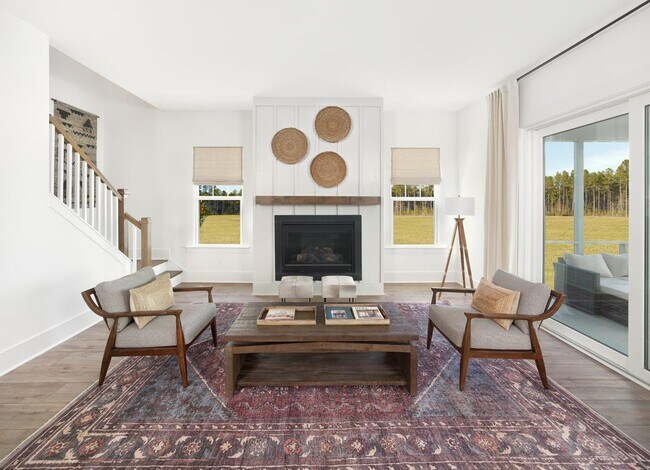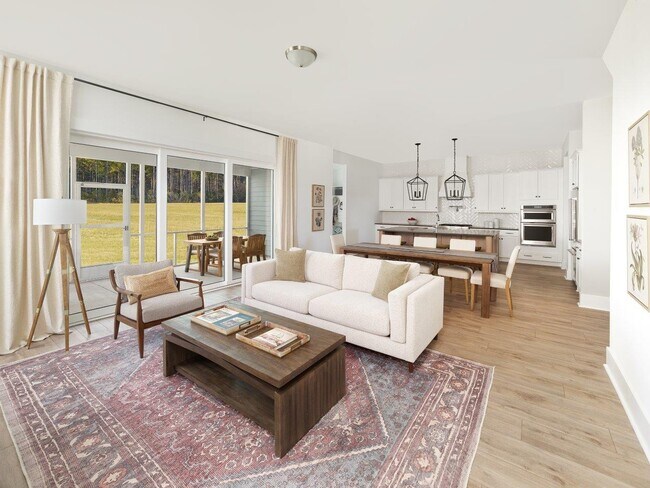
NEW CONSTRUCTION
BUILDER INCENTIVES
Estimated payment starting at $3,415/month
Total Views
6,089
3
Beds
2.5
Baths
2,740
Sq Ft
$200
Price per Sq Ft
Highlights
- Fitness Center
- New Construction
- Clubhouse
- Yoga or Pilates Studio
- Primary Bedroom Suite
- Deck
About This Floor Plan
The Overton plan offers space where you need it with the option to flex up to five bedrooms including an option for a guest bedroom on the main level. The chef will enjoy a butler’s pantry, walk-in pantry, and center island in the spacious kitchen that overlooks the family room.
Builder Incentives
Imagine hosting with space to breathe, gathering in a kitchen designed to impress, and ending the night somewhere that finally feels like home. Our quick move-in homes pair inspired design with up to $130,000 in price reductions—perfect for hosting,
Sales Office
Hours
| Monday - Saturday |
10:00 AM - 6:00 PM
|
| Sunday |
1:00 PM - 6:00 PM
|
Sales Team
Charleston NHA
Office Address
212 Carefree Way
Summerville, SC 29486
Driving Directions
Home Details
Home Type
- Single Family
Parking
- 2 Car Detached Garage
- Rear-Facing Garage
Home Design
- New Construction
Interior Spaces
- 2-Story Property
- High Ceiling
- Double Pane Windows
- Family Room
- Dining Room
- Loft
- Flex Room
- Pest Guard System
Kitchen
- Breakfast Area or Nook
- Walk-In Pantry
- Butlers Pantry
- Range Hood
- ENERGY STAR Qualified Dishwasher
- Kitchen Island
- Granite Countertops
- Disposal
Flooring
- Carpet
- Tile
- Luxury Vinyl Plank Tile
Bedrooms and Bathrooms
- 3 Bedrooms
- Primary Bedroom Suite
- Walk-In Closet
- Powder Room
- Quartz Bathroom Countertops
- Double Vanity
- Private Water Closet
- Bathtub
- Walk-in Shower
Outdoor Features
- Deck
- Porch
Utilities
- SEER Rated 14+ Air Conditioning Units
- Programmable Thermostat
- Tankless Water Heater
Additional Features
- Energy-Efficient Insulation
- Landscaped
Community Details
Overview
- Pond in Community
Amenities
- Community Fire Pit
- Clubhouse
Recreation
- Yoga or Pilates Studio
- Tennis Courts
- Community Basketball Court
- Pickleball Courts
- Community Playground
- Fitness Center
- Community Pool
- Splash Pad
- Park
- Trails
Map
Other Plans in Midtown at Nexton
About the Builder
Nearby Homes
- Midtown at Nexton - The Piedmont Collection at Midtown Nexton
- Midtown at Nexton - Midtown
- Midtown at Nexton
- Midtown at Nexton
- Midtown at Nexton - Nexton - Midtown - The Park Collection
- Midtown at Nexton - Nexton - Midtown - The Village Collection
- Midtown at Nexton - Nexton – Midtown – The Garden Collection
- Midtown at Nexton - Waterway Collection
- Midtown at Nexton - Townhomes
- 220 Swaying Pine Ln
- 244 Clearpath Dr
- Midtown at Nexton - The Domus Collection at Midtown Nexton
- 708 Rumbling Leaf Ln
- 806 Gentle Breeze Dr
- 726 Rumbling Leaf Ln
- 723 Ln
- 323 Trailmore Ln
- 815 Gentle Breeze Dr
- 741 Blueway Ave
- 747 Blueway Ave
