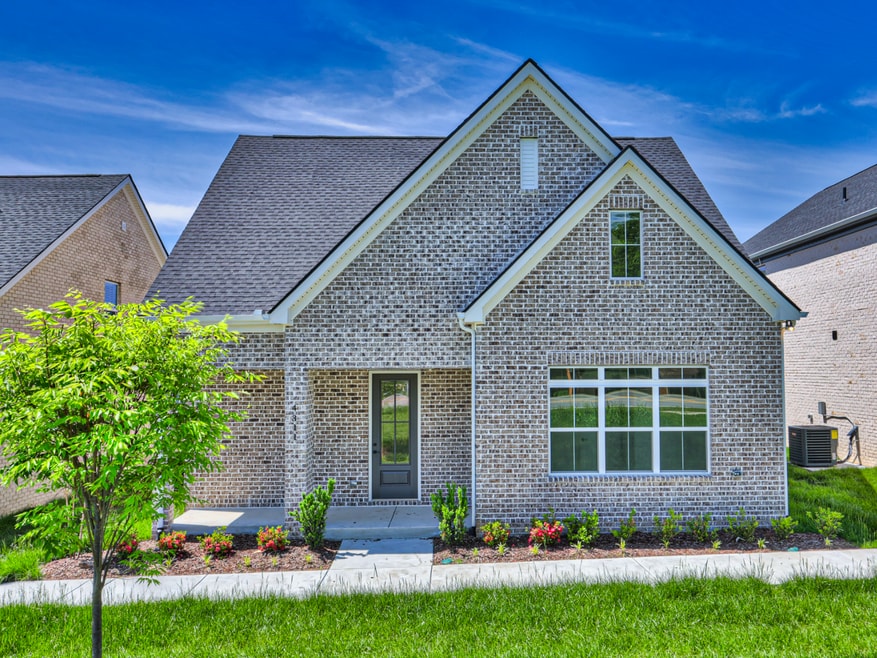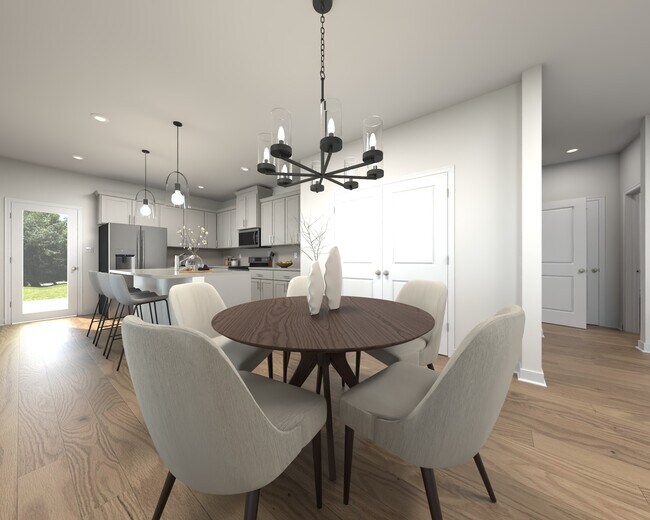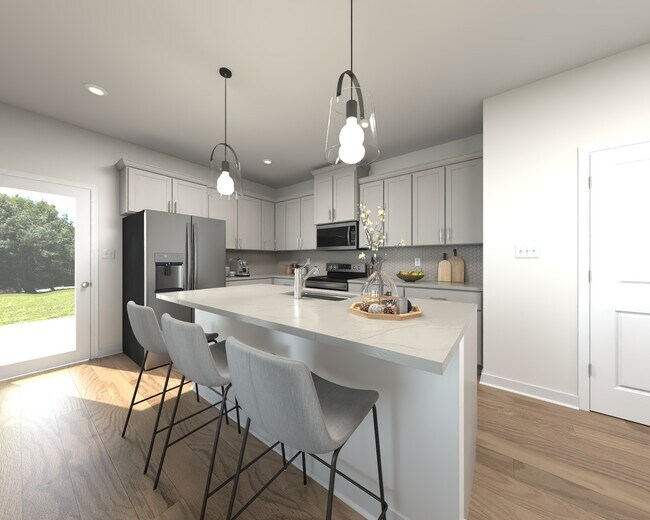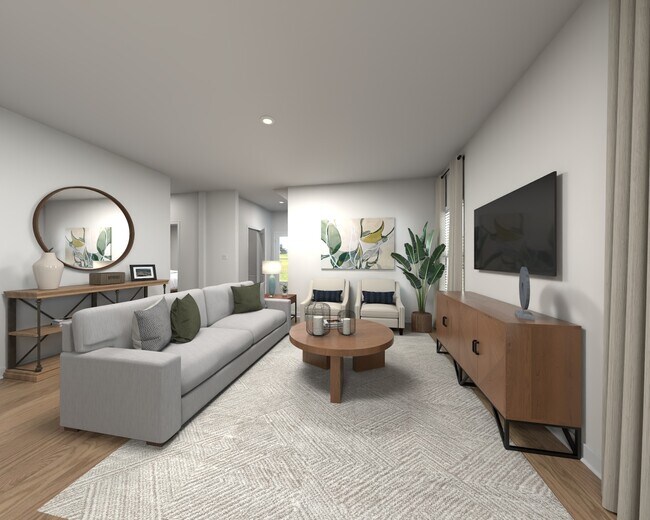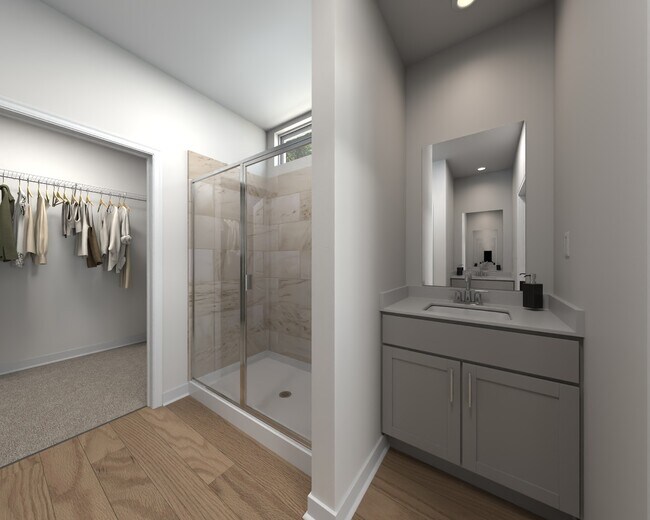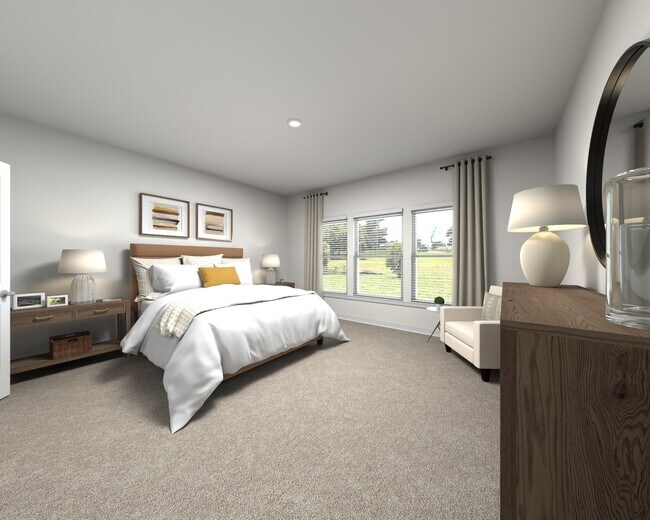
Estimated payment starting at $3,211/month
Total Views
8,691
4
Beds
2.5
Baths
2,407
Sq Ft
$212
Price per Sq Ft
Highlights
- New Construction
- Main Floor Primary Bedroom
- Great Room
- ENERGY STAR Certified Homes
- Loft
- Granite Countertops
About This Floor Plan
The Owen offers up to 2,463 square feet of open-concept living space, with everything you need for modern family life, from spacious entertainment areas to private retreats, all in a peaceful, walkable neighborhood close to the heart of the city.
Sales Office
All tours are by appointment only. Please contact sales office to schedule.
Sales Team
Reese Waynick
Sage Surratt
Mikey Watkins
Morgan Millikin
Audra Thomas
Office Address
4295 Ashland City Hwy
Nashville, TN 37218
Home Details
Home Type
- Single Family
HOA Fees
- $51 Monthly HOA Fees
Parking
- 2 Car Attached Garage
- Rear-Facing Garage
Taxes
- Special Tax
Home Design
- New Construction
- Spray Foam Insulation
Interior Spaces
- 2,407 Sq Ft Home
- 2-Story Property
- Smart Doorbell
- Great Room
- Combination Kitchen and Dining Room
- Loft
- Bonus Room
- Game Room
- Smart Thermostat
Kitchen
- Breakfast Area or Nook
- Walk-In Pantry
- ENERGY STAR Qualified Appliances
- Kitchen Island
- Granite Countertops
- Quartz Countertops
- Disposal
Bedrooms and Bathrooms
- 4 Bedrooms
- Primary Bedroom on Main
- Walk-In Closet
- Powder Room
- Primary bathroom on main floor
- Quartz Bathroom Countertops
- Secondary Bathroom Double Sinks
- Dual Vanity Sinks in Primary Bathroom
- Private Water Closet
Laundry
- Laundry Room
- Laundry on main level
Eco-Friendly Details
- ENERGY STAR Certified Homes
Outdoor Features
- Patio
- Porch
Utilities
- SEER Rated 14+ Air Conditioning Units
- Smart Home Wiring
Map
Other Plans in Hyde's Landing
About the Builder
Meritage Homes Corporation is a publicly traded homebuilder (NYSE: MTH) focused on designing and constructing energy-efficient single-family homes. The company has expanded operations across multiple U.S. regions: West, Central, and East, serving 12 states. The firm has delivered over 200,000 homes and achieved a top-five position among U.S. homebuilders by volume. Meritage pioneered net-zero and ENERGY STAR certified homes, earning 11 consecutive EPA ENERGY STAR Partner of the Year recognitions. In 2025, it celebrated its 40th anniversary and the delivery of its 200,000th home, while also enhancing programs such as a 60-day closing commitment and raising its share repurchase authorization.
Nearby Homes
- Hyde's Landing
- 3700 E Fairview Dr
- 1613 Elizabeth Rd
- 3712 Kings Ln
- 1596 Ashton Ave
- 3411 Hydes Ferry Rd
- 3223 Lincoln Ave
- 2403 Stivers St
- 2108 Summitt Ave
- 3213 Resha Ln Unit A
- 2156 Summitt Ave
- 0 Drakes Branch Rd
- 3135 Hydes Ferry Rd Unit The Howard
- 3133 Hydes Ferry Rd Unit The James
- 3199 Doak Ave
- 1610 County Hospital Rd
- 2145 Goodrich Ave
- 2143 Goodrich Ave
- 2307 Mattie St
- 1705C River Dr
