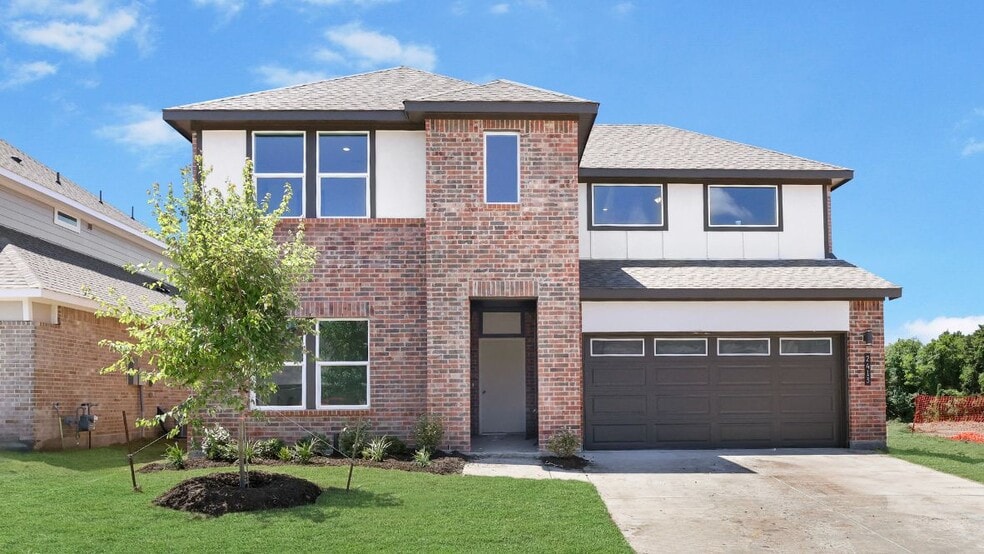
Estimated payment starting at $3,072/month
Highlights
- New Construction
- Granite Countertops
- Covered Patio or Porch
- Attic
- Game Room
- Stainless Steel Appliances
About This Floor Plan
The Ozark is a beautiful two-story home featured at our Preserve at The Forum community in Grand Prairie, TX The home offers 2,536 square feet of living space, 4 bedrooms, a gameroom, and 3 bathrooms. There are 2 exterior elevations to choose from. As you enter the home and continue down the foyer, towards the center of the home, you'll find yourself in the open-concept kitchen and dining area that connects to the living space that provides plenty of natural light. The kitchen features a kitchen island, granite or quartz countertops, a large pantry and stainless-steel appliances throughout. Just off the living space is the main bedroom, bedroom 1, features a large bathroom with a walk-in shower and a huge walk-in closet. One secondary bedroom and full bathroom is also located on the first floor near the front of the home. Upstairs you will find a spacious game room, two additional bedrooms, a full bathroom, and a storage closet. Each bedroom includes carpeted floors and a closet. This home comes included with a professionally designed landscape package and a full irrigation system as well as our Home is Connected base package that offers devices such as offers devices such as the Amazon Echo Pop, a Video Doorbell, Deako Smart Light Switch, a Honeywell Thermostat, and more. Images are representative of plan and may vary as built. Contact us today and find your home at The Preserve at The Forum.
Sales Office
| Monday |
1:00 PM - 6:00 PM
|
| Tuesday |
10:00 AM - 6:00 PM
|
| Wednesday |
10:00 AM - 6:00 PM
|
| Thursday |
10:00 AM - 6:00 PM
|
| Friday |
10:00 AM - 6:00 PM
|
| Saturday |
10:00 AM - 6:00 PM
|
| Sunday |
1:00 PM - 6:00 PM
|
Home Details
Home Type
- Single Family
Lot Details
- Landscaped
- Sprinkler System
Parking
- 2 Car Attached Garage
- Front Facing Garage
Home Design
- New Construction
Interior Spaces
- 2-Story Property
- Ceiling Fan
- Smart Doorbell
- Family Room
- Dining Room
- Game Room
- Smart Thermostat
- Washer and Dryer Hookup
- Attic
Kitchen
- Built-In Microwave
- Ice Maker
- Dishwasher: Dishwasher
- Stainless Steel Appliances
- Kitchen Island
- Granite Countertops
- Quartz Countertops
- Flat Panel Kitchen Cabinets
- Disposal
Flooring
- Carpet
- Laminate
- Vinyl
Bedrooms and Bathrooms
- 4 Bedrooms
- Walk-In Closet
- 3 Full Bathrooms
- Quartz Bathroom Countertops
- Double Vanity
- Walk-in Shower
- Ceramic Tile in Bathrooms
Utilities
- Air Conditioning
- Heating Available
- Programmable Thermostat
- Smart Home Wiring
- Tankless Water Heater
Additional Features
- Energy-Efficient Insulation
- Covered Patio or Porch
Map
Move In Ready Homes with this Plan
Other Plans in The Preserve at Forum
About the Builder
- The Preserve at Forum
- 2426 Starlight St
- 2310 Rise Ridge Rd
- 2438 Starlight St
- 2402 Ascent Ln
- Midtown GP
- 1926 Mayfield Rd
- 15228 Mariachi Rd
- 15213 Dance Hall Dr
- Tribeca Townhomes
- 1161 W Warrior Trail
- Villas at Bardin
- 2904 S Carrier Pkwy
- 3900 S Robinson Rd
- 810 Premier Pkwy
- 1200 W Pioneer Pkwy
- 1203 Bold Forbes Dr
- 2600 E Park Row Dr
- 11 Delano Ct
- 1959 E Arkansas Ln
