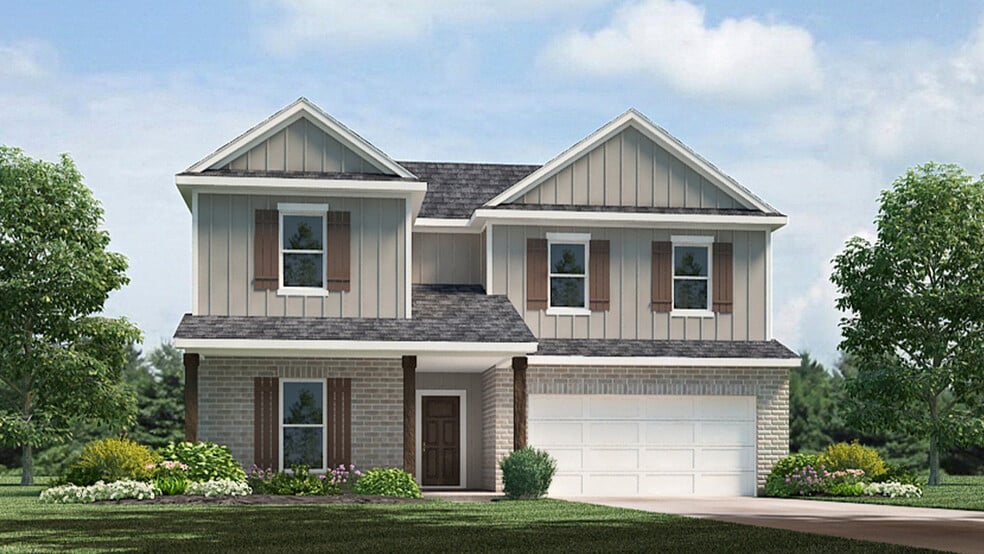
Estimated payment starting at $2,137/month
Highlights
- New Construction
- Primary Bedroom Suite
- Main Floor Primary Bedroom
- Chahta-Ima Elementary School Rated A-
- Clubhouse
- Pond in Community
About This Floor Plan
Find your home with our Ozark floorplan in Tamanend, a new home community in Lacombe, La. With 2,484 sq. ft., you’ll have the perfect amount of space in this 4-bedroom, 3-bath layout. This home also has a study, a game room, and a 2-car garage. As you enter the home, you will immediately recognize every detail has been carefully considered. Continuing through the open-concept living area, you will find the living room, kitchen, and dining room. The transition between each room allows for unity and privacy. With smart home technology integrated into every D.R. Horton home, you can control every aspect of your living space with ease. The kitchen offers shaker-style cabinets, and gooseneck pulldown faucets in the kitchens. The chef in your family will also enjoy the stainless-steel appliances, microwave hood, dishwasher, single basin under-mount sink. and 3 cm granite throughout. The primary bedroom is conveniently situated on the first floor. Not only does this bedroom offer ample room, but it also boasts a sitting area. The highlight is the walk-in closet, providing you with plenty of storage space for all your belongings. It also contains a double vanity shower/tub combo, and a separate toilet. There are two additional bedrooms and a great room on the second floor. Both bedrooms have large closets and share a full bathroom with a shower/tub combo. A guest bedroom is also located on the first floor near another full bathroom. Want to learn more about the Ozark floorplan? Contact us today!
Sales Office
| Monday |
10:00 AM - 6:00 PM
|
| Tuesday |
10:00 AM - 6:00 PM
|
| Wednesday |
10:00 AM - 6:00 PM
|
| Thursday |
10:00 AM - 6:00 PM
|
| Friday |
10:00 AM - 6:00 PM
|
| Saturday |
10:00 AM - 6:00 PM
|
| Sunday |
12:00 PM - 6:00 PM
|
Home Details
Home Type
- Single Family
Parking
- 2 Car Attached Garage
- Front Facing Garage
Home Design
- New Construction
- Spray Foam Insulation
Interior Spaces
- 2-Story Property
- Tray Ceiling
- Living Room
- Open Floorplan
- Dining Area
- Game Room
Kitchen
- Breakfast Area or Nook
- Walk-In Pantry
- Built-In Range
- Range Hood
- Dishwasher: Dishwasher
- Stainless Steel Appliances
- Kitchen Island
- Granite Countertops
- Shaker Cabinets
Bedrooms and Bathrooms
- 4 Bedrooms
- Primary Bedroom on Main
- Primary Bedroom Suite
- Walk-In Closet
- 3 Full Bathrooms
- Primary bathroom on main floor
- Double Vanity
- Secondary Bathroom Double Sinks
- Private Water Closet
- Bathtub with Shower
- Walk-in Shower
Laundry
- Laundry Room
- Laundry on main level
- Washer and Dryer Hookup
Home Security
- Smart Lights or Controls
- Smart Thermostat
Outdoor Features
- Patio
- Porch
Utilities
- Central Heating and Cooling System
- Smart Outlets
- High Speed Internet
- Cable TV Available
Community Details
Overview
- Property has a Home Owners Association
- Pond in Community
Amenities
- Clubhouse
Recreation
- Soccer Field
- Community Playground
Map
Other Plans in Tribute at Tamanend
About the Builder
- Tribute at Tamanend
- Parcel K Hwy 434 (Off) Other
- 10 Acres Azalea Ln
- 66325 Markham Dr
- 66321 Markham Dr
- 66313 Markham Dr
- 66353 Kimball St
- 31818 Putt Moran Loop
- 28638 Krentel Rd
- 62444 Richards Rd
- 0 Beaver Ball Rd
- 0 Beaver Ball Rd Unit NO2362670
- 0 Sticker Bay Rd Unit 2503736
- 0 Sticker Bay Rd Unit 2480915
- 0 Journey Rd
- 63487 Fish Hatchery Rd
- 63487 Fish Hatchery Rd
- 30299 Woodland Dr
- 8.73 Acres Wonie Cousin Rd
- Oaklawn Trace
