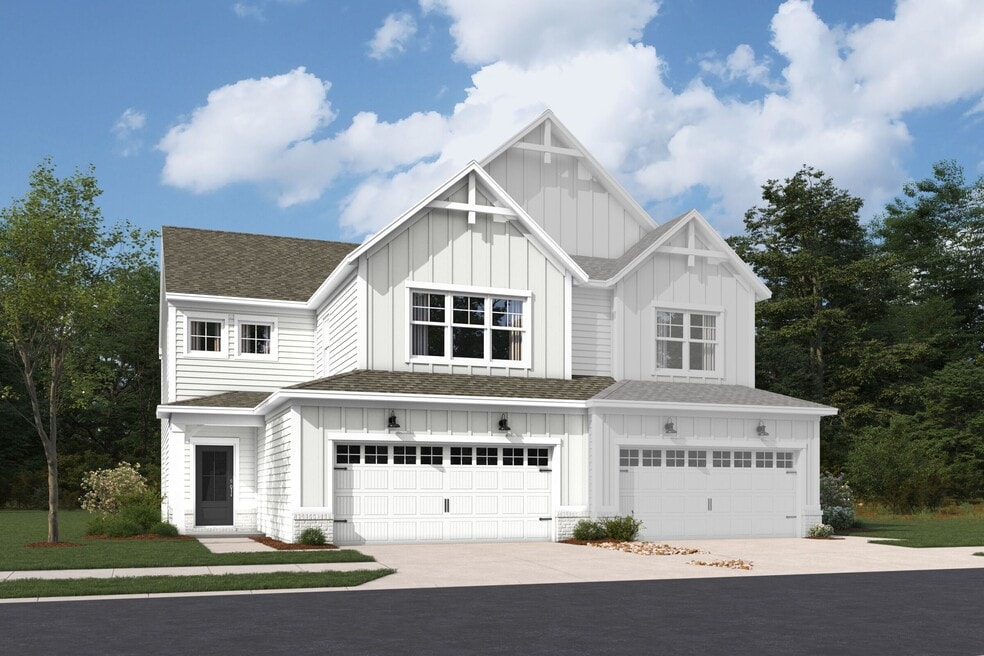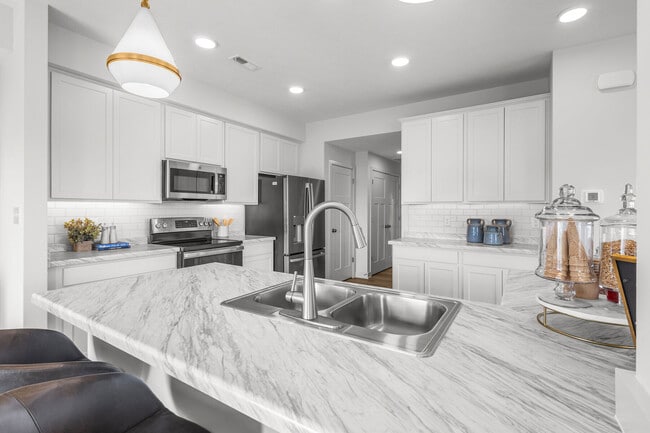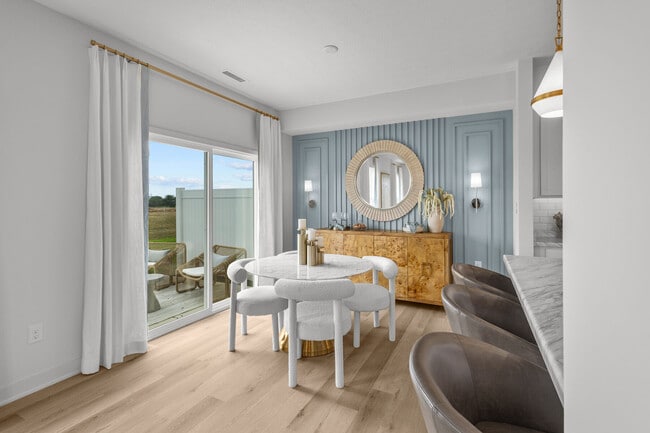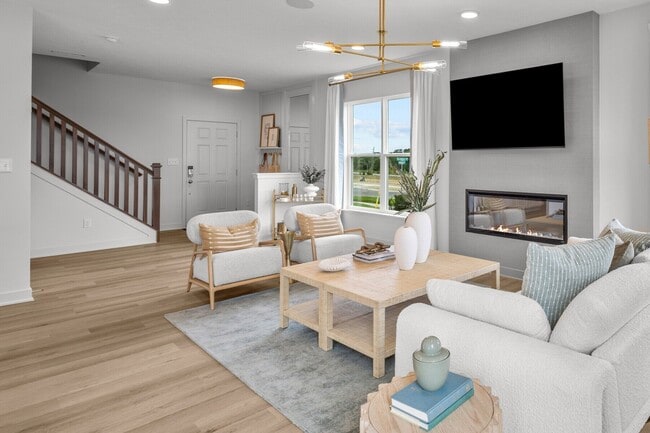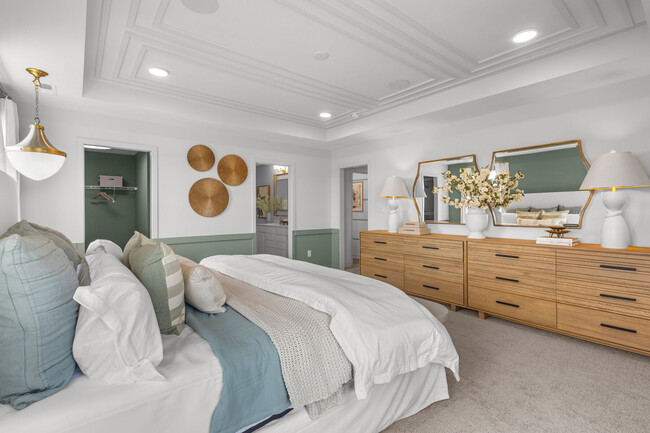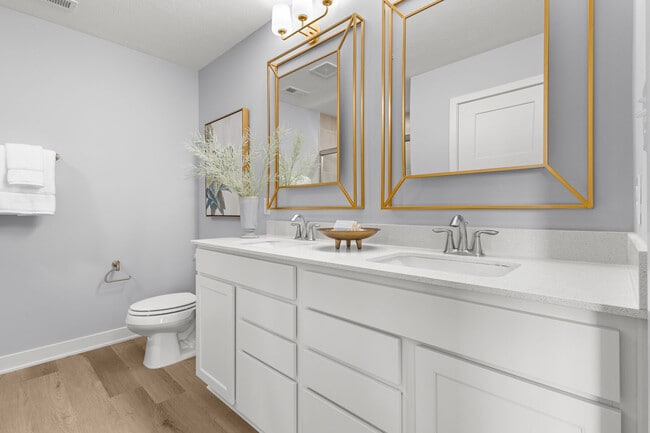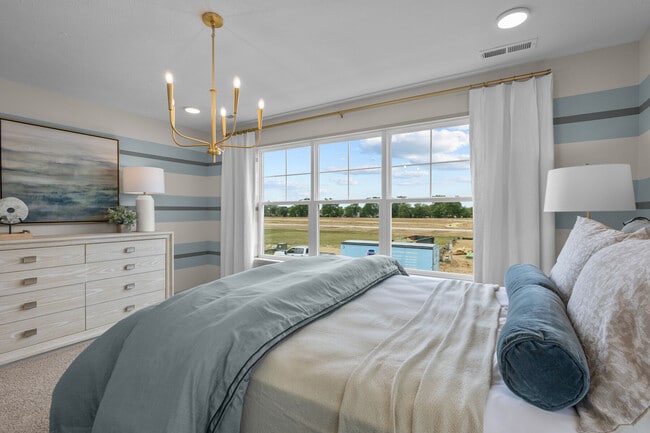
Estimated payment starting at $2,088/month
Highlights
- New Construction
- Primary Bedroom Suite
- No HOA
- Durbin Elementary School Rated A
- Pond in Community
- Lap or Exercise Community Pool
About This Floor Plan
From the massive gathering room to the second-floor loft space, this new townhome plan offers tons design flexibility throughout 2,025 square feet! Learn more about it, then reach out to our Internet Sales Team to find out where you can build this impressive floorplan.
Builder Incentives
Looking to move soon? Our Quick Move-In homes offer convenience, comfort, and modern design features—all ready when you are. Enjoy thoughtfully upgraded interiors, included appliances, and appealing financing options designed to make your transiti...
Move into a new home before the holidays. Increase your home buying power and decrease your rate for the first two years of your mortgage with M/I Financial, LLC. Learn more about our 2/1 Buydown offer on new homes that can sell by 11/30/2025.
Do you love your M/I Home? Share the experience with friends and family - invite them to become your neighbors and enjoy a special "thank you" from us when they purchase.
Sales Office
| Monday |
2:00 PM - 6:00 PM
|
| Tuesday |
11:00 AM - 6:00 PM
|
| Wednesday |
11:00 AM - 6:00 PM
|
| Thursday |
11:00 AM - 6:00 PM
|
| Friday |
11:00 AM - 6:00 PM
|
| Saturday |
11:00 AM - 6:00 PM
|
| Sunday |
12:00 PM - 6:00 PM
|
Townhouse Details
Home Type
- Townhome
Parking
- 2 Car Attached Garage
- Front Facing Garage
Home Design
- New Construction
Interior Spaces
- 2-Story Property
- Formal Entry
- Living Room
- Open Floorplan
- Dining Area
Kitchen
- Walk-In Pantry
- Dishwasher
- Stainless Steel Appliances
- Kitchen Island
Bedrooms and Bathrooms
- 2 Bedrooms
- Primary Bedroom Suite
- Walk-In Closet
- Powder Room
- Double Vanity
- Private Water Closet
- Bathtub with Shower
- Walk-in Shower
Laundry
- Laundry Room
- Laundry on upper level
- Washer and Dryer Hookup
Outdoor Features
- Patio
- Front Porch
Community Details
Overview
- No Home Owners Association
- Pond in Community
Recreation
- Community Playground
- Lap or Exercise Community Pool
- Trails
Map
Other Plans in Silo Ridge - Uptown Series
About the Builder
- Silo Ridge - Prestige Series
- Silo Ridge - 40' Smart Series
- Silo Ridge - Townhome Series
- Silo Ridge - Villas
- Silo Ridge - Uptown Series
- 16646 Cattle Hollow Ln
- 12400 French Cattle Way
- 12617 Morning Ridge Way Unit 1801
- 0 E State Road 38 Unit MBR22071953
- Finch Creek
- Parks at Crossroads
- 16476 Valhalla Dr
- 4844 Conner St
- 18483 Mallery Rd
- Montelena
- 10084 Adler Ct
- Marilyn Woods - The Signature Collection
- 12018 Vera Ct
- Marilyn Woods - The Courtyard Collection
- 0 Marilyn Rd
