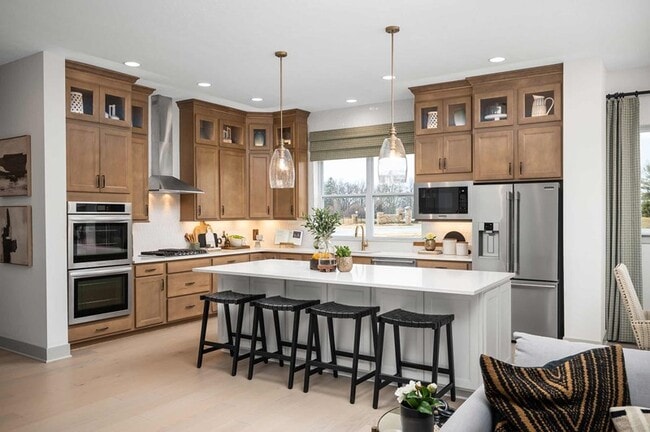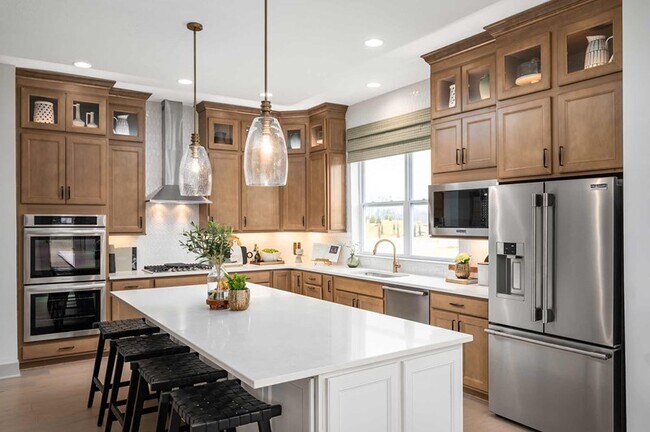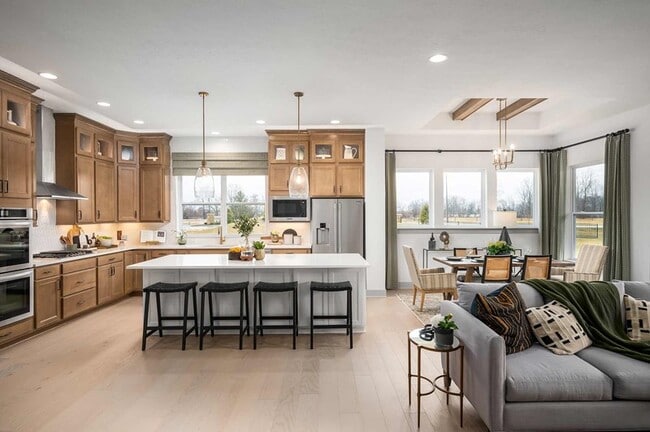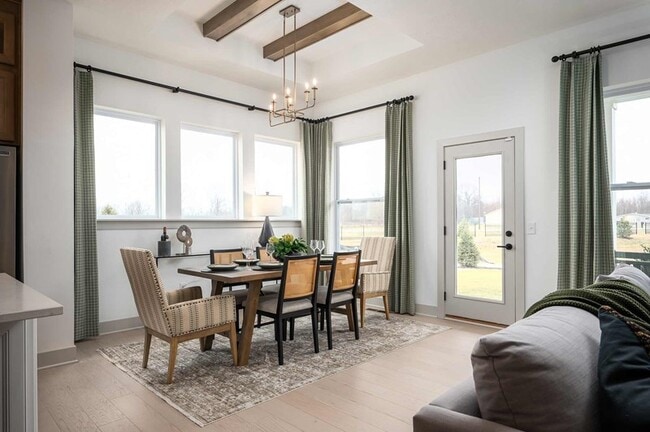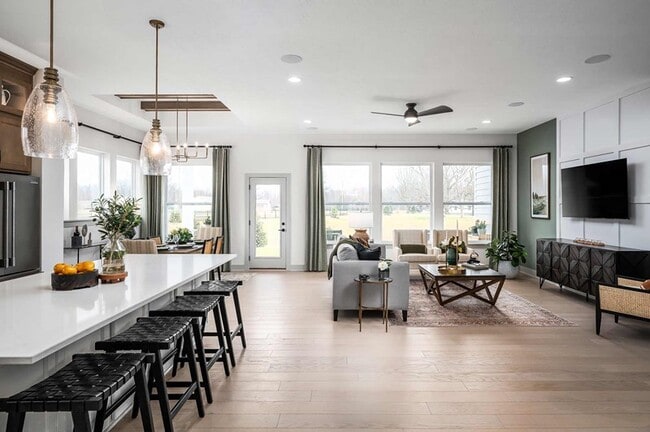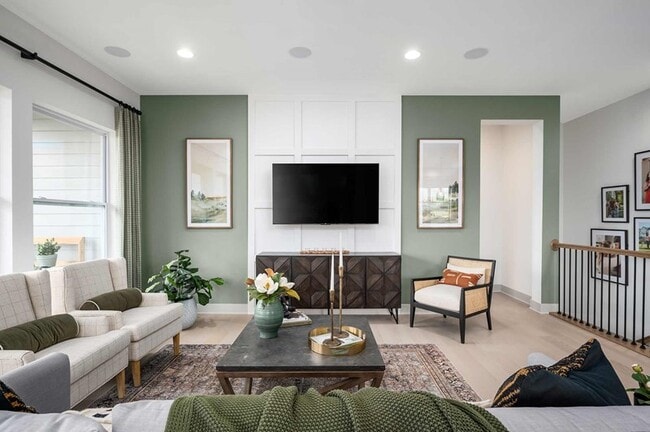
Estimated payment starting at $3,945/month
Highlights
- Marina
- Golf Course Community
- Primary Bedroom Suite
- Southeastern Elementary School Rated A
- New Construction
- Clubhouse
About This Floor Plan
The Paddock by David Weekley Homes floor plan is designed to optimize gathering spaces and the versatility to adapt to a family’s lifestyle changes throughout the years. Create cherished memories and host unforgettable celebrations in the sunlit elegance of your open gathering spaces. The impressive kitchen provides a glamorous cooking and dining atmosphere that includes a presentation island. The cheerful study and retreat present fantastic opportunities to craft the special-purpose rooms you’ve been dreaming of. Escape to the superb comfort of your Owner’s Retreat, which includes a pamper-ready bathroom and a deluxe walk-in closet. Each spare bedroom offers a delightful place for growing personalities to shine. Ask our Internet Advisor about the available options and the built-in features of this lovely new home in Grantham.
Builder Incentives
Open House Weekends in Indianapolis. Offer valid November, 19, 2025 to April, 1, 2026.
David Weekley Homes is celebrating 15 years of building in the Indianapolis area! Offer valid February, 2, 2026 to January, 1, 2027.
Be inspired while enjoying tasty bites and refreshments at our updated Design Center in Indianapolis! Offer valid February, 4, 2026 to March, 5, 2026.
Sales Office
All tours are by appointment only. Please contact sales office to schedule.
| Monday - Saturday |
10:00 AM - 6:00 PM
|
| Sunday |
12:00 PM - 6:00 PM
|
Home Details
Home Type
- Single Family
Lot Details
- Landscaped
- Lawn
HOA Fees
- $60 Monthly HOA Fees
Parking
- 3 Car Attached Garage
- Front Facing Garage
Home Design
- New Construction
- Spray Foam Insulation
Interior Spaces
- 1-Story Property
- High Ceiling
- Main Level Ceiling Height: 9
- Recessed Lighting
- Mud Room
- Family or Dining Combination
- Home Office
- Basement
Kitchen
- Eat-In Kitchen
- Breakfast Bar
- Walk-In Pantry
- Frigidaire Electric Built-In Range
- Frigidaire Built-In Microwave
- Frigidaire Dishwasher
- Stainless Steel Appliances
- Kitchen Island
- Granite Countertops
- Tiled Backsplash
- Solid Wood Cabinet
- Self-Closing Cabinet Doors
- Disposal
Flooring
- Carpet
- Laminate
- Vinyl
Bedrooms and Bathrooms
- 4 Bedrooms
- Retreat
- Primary Bedroom Suite
- Dual Closets
- Walk-In Closet
- Powder Room
- Primary bathroom on main floor
- Granite Bathroom Countertops
- Split Vanities
- Dual Sinks
- Private Water Closet
- Bathtub with Shower
- Walk-in Shower
- Ceramic Tile in Bathrooms
Laundry
- Laundry Room
- Laundry on main level
- Washer and Dryer Hookup
Eco-Friendly Details
- Energy-Efficient Insulation
- Energy-Efficient Hot Water Distribution
Utilities
- Central Heating and Cooling System
- SEER Rated 14+ Air Conditioning Units
- Heating System Uses Gas
- PEX Plumbing
- High Speed Internet
- Cable TV Available
Additional Features
- Front Porch
- Optional Finished Basement
Community Details
Overview
- Pond in Community
Amenities
- Community Fire Pit
- Clubhouse
- Community Center
Recreation
- Marina
- Golf Course Community
- Community Basketball Court
- Lap or Exercise Community Pool
- Park
- Trails
Map
Other Plans in Grantham
About the Builder
Frequently Asked Questions
- Grantham
- The Courtyards of Fishers
- The Lakes at Grantham
- Cyntheanne Meadows
- The Cove - Masterpiece Collection
- The Cove - Designer Collection
- 15523 Postman Rd
- Cyntheanne Woods
- 16246 Remington Dr
- Northwest Fortville Venture - Northwest Fortville
- Northwest Fortville Venture - Northwest Fortville
- 14476 Faucet Ln
- Abbott Commons - Heritage
- Abbott Commons - Venture
- Abbott Commons - Townhomes
- 14790 E 136th St
- 700 West Dr
- 10893 Harbor Bay Dr
- Helm's Mill
- 0 W 1000 N
Ask me questions while you tour the home.

