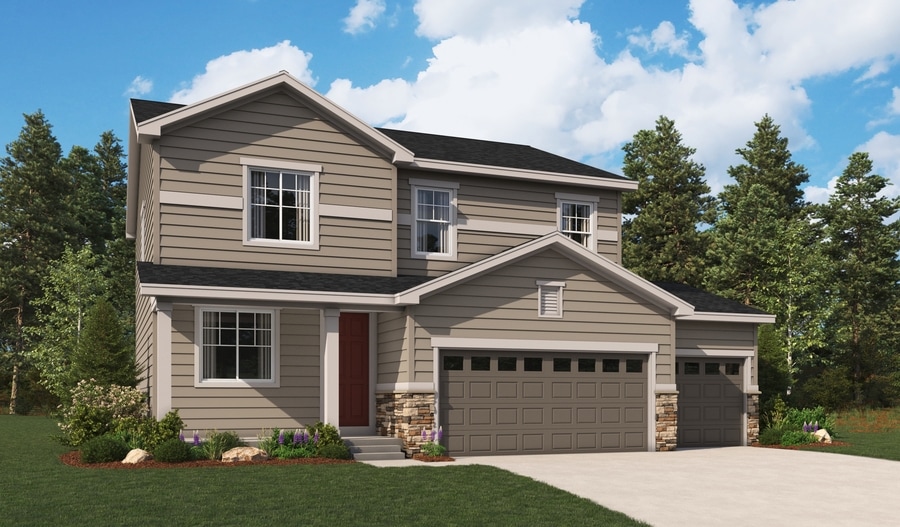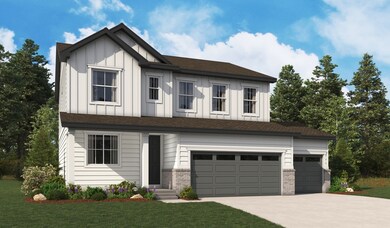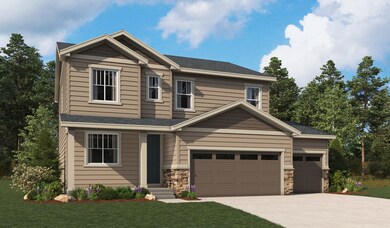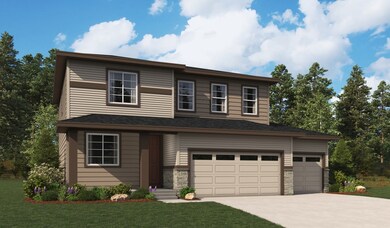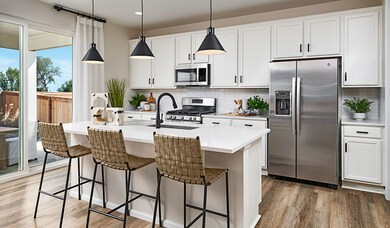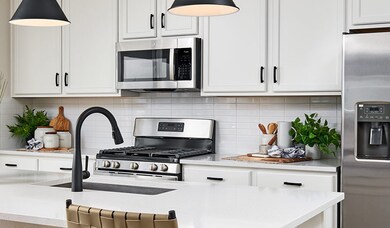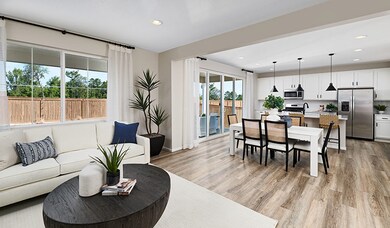
Estimated payment $3,300/month
Total Views
1,555
3
Beds
2.5
Baths
2,180
Sq Ft
$231
Price per Sq Ft
About This Home
The main floor of the beautiful Lapis plan offers an inviting great room and an open dining area that flows into a corner kitchen with a center island and walk-in pantry. This level will either feature a flex space or a study. Upstairs, enjoy a convenient laundry and a luxurious primary suite. The second floor will be built with either a loft or an extra bedrooom. Additional features may include a cozy great room fireplace. You'll love the professionally curated finishes.
Home Details
Home Type
- Single Family
Parking
- 3 Car Garage
Home Design
- New Construction
- Ready To Build Floorplan
- Lapis Plan
Interior Spaces
- 2,180 Sq Ft Home
- 2-Story Property
Bedrooms and Bathrooms
- 3 Bedrooms
Community Details
Overview
- Actively Selling
- Built by Richmond American Homes
- Paint Brush Hills Subdivision
Recreation
- Golf Course Community
Sales Office
- 10386 Country Manor Drive
- Peyton, CO 80831
- 719-277-9009
- Builder Spec Website
Office Hours
- Mon - Thur. 9 am - 5 pm, Fri. 11 am - 5 pm, Sat. - Sun. 9 am - 5 pm
Map
Create a Home Valuation Report for This Property
The Home Valuation Report is an in-depth analysis detailing your home's value as well as a comparison with similar homes in the area
Similar Homes in Peyton, CO
Home Values in the Area
Average Home Value in this Area
Property History
| Date | Event | Price | Change | Sq Ft Price |
|---|---|---|---|---|
| 04/02/2025 04/02/25 | Price Changed | $503,950 | +0.6% | $231 / Sq Ft |
| 03/25/2025 03/25/25 | For Sale | $500,950 | -- | $230 / Sq Ft |
Nearby Homes
- 10046 Keating Dr
- 10043 Kingsbury Dr
- 10025 Kingsbury Dr
- 10047 Keynes Dr
- 10386 Country Manor Dr
- 10386 Country Manor Dr
- 10386 Country Manor Dr
- 10386 Country Manor Dr
- 10386 Country Manor Dr
- 10386 Country Manor Dr
- 10352 Hartwood Dr
- 10334 Hartwood Dr
- 10316 Hartwood Dr
- 10298 Hartwood Dr
- 10317 Hartwood Dr
- 10277 Kingsbury Dr
- 10612 Waterloo Dr
- 10434 Devoncove Dr
- 10703 Finsbury Ct
- 10187 Kingsbury Dr
