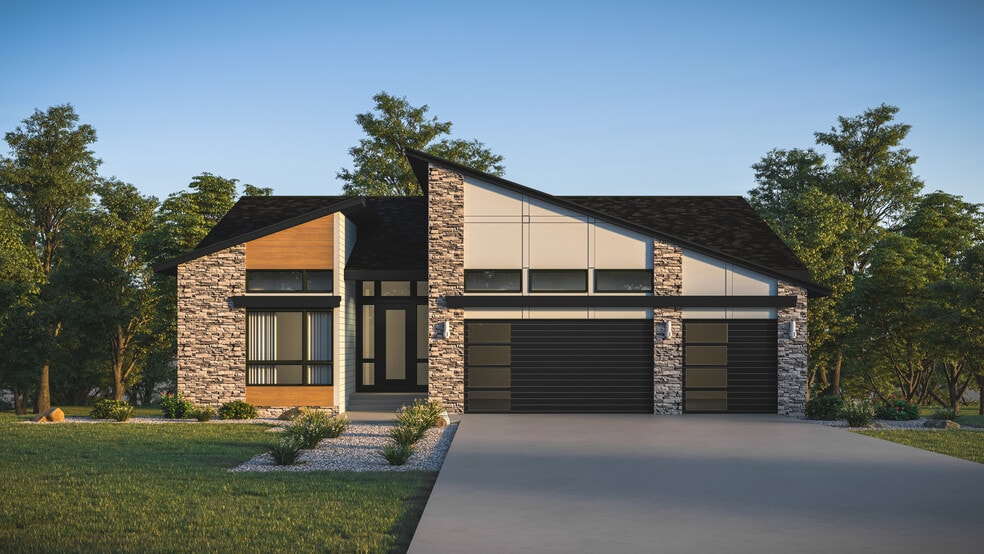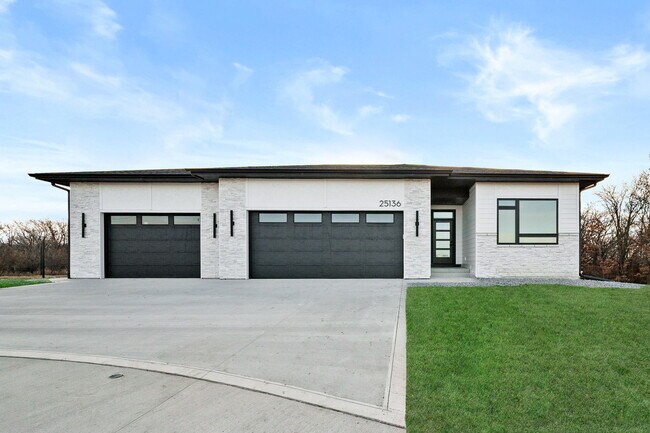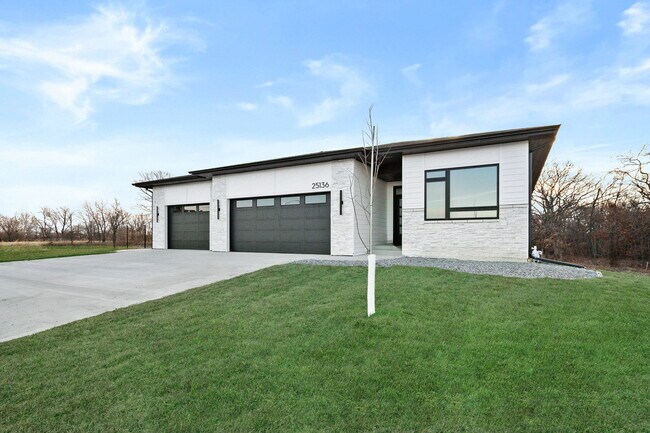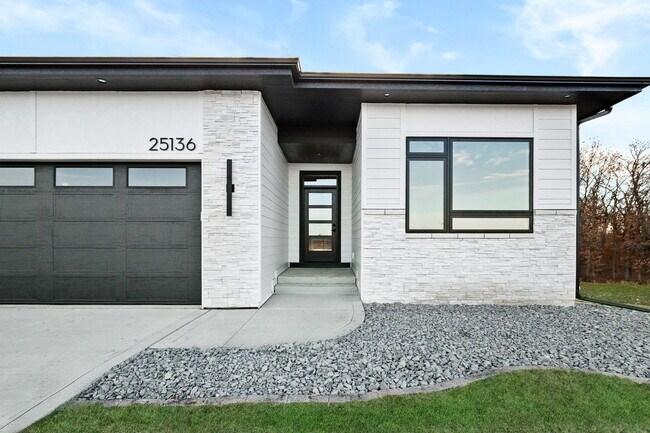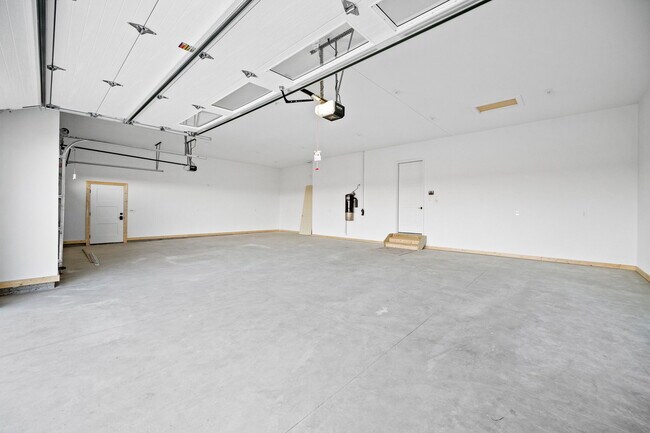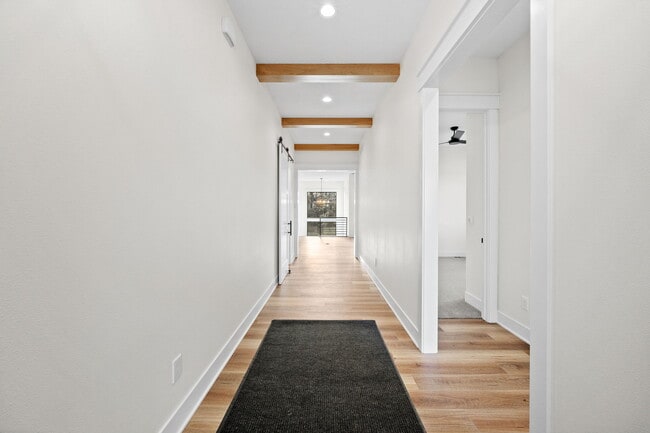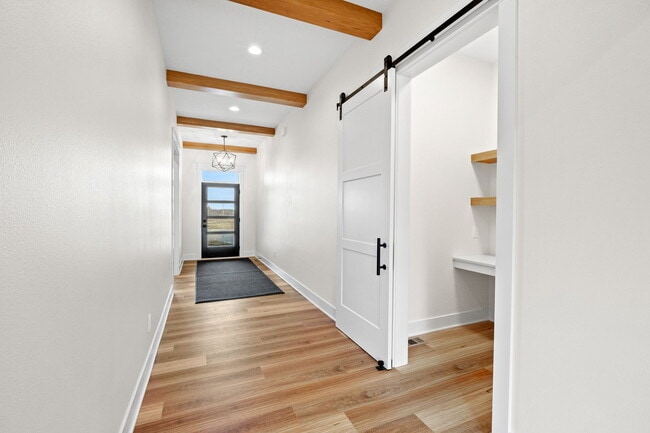
Urbandale, IA 50263
Estimated payment starting at $4,304/month
Highlights
- New Construction
- Views Throughout Community
- Lawn
- Radiant Elementary School Rated A
- Great Room
- Walk-In Pantry
About This Floor Plan
The Palasade is a refined ranch-style home crafted for balanced living, merging open gathering spaces, private sanctuaries, and subtle elegance.With approximately 3,370 finished square feet, this plan features 3 bedrooms, 3 full bathrooms, and a 3-car garage. Destination Homes IowaStep inside to an inviting layout anchored by a light-filled great room with a fireplace, framed by expansive windows to bring the outdoors in. The kitchen and dining area flow naturally from this space, featuring a generous island, custom cabinetry, and direct access to the covered deckperfect for both entertaining and quiet evenings at home.The primary suite offers a serene retreat, complete with a spa-inspired bathroom and a generous walk-in closet. On the main level, two additional bedrooms and full baths offer flexibility for family or guests.Thoughtfully designed for today's lifestyle, the Palasade balances indoor and outdoor living, blending accessible elegance with purposeful living areas.
Sales Office
Home Details
Home Type
- Single Family
Parking
- 3 Car Attached Garage
- Front Facing Garage
Home Design
- New Construction
Interior Spaces
- 3,370 Sq Ft Home
- 1-Story Property
- Wet Bar
- Recessed Lighting
- Fireplace
- Great Room
- Open Floorplan
- Dining Area
- Basement
Kitchen
- Walk-In Pantry
- Built-In Oven
- Cooktop
- Built-In Microwave
- Dishwasher
- Kitchen Island
- Disposal
Flooring
- Carpet
- Vinyl
Bedrooms and Bathrooms
- 3 Bedrooms
- Walk-In Closet
- Primary bathroom on main floor
- Secondary Bathroom Double Sinks
- Dual Vanity Sinks in Primary Bathroom
- Private Water Closet
- Bathtub with Shower
- Walk-in Shower
Laundry
- Laundry Room
- Laundry on main level
- Washer and Dryer Hookup
Utilities
- Central Heating and Cooling System
- High Speed Internet
- Cable TV Available
Additional Features
- Hand Rail
- Patio
- Lawn
Community Details
Overview
- Property has a Home Owners Association
- Association fees include lawn maintenance, ground maintenance
- Views Throughout Community
- Pond in Community
Recreation
- Trails
Map
Other Plans in Biltmore Proper
About the Builder
- Biltmore Proper
- Biltmore Proper
- Biltmore West - Biltmore West Plat 2
- Biltmore West - Biltmore West Plat 1
- Biltmore West
- Mallard Prairie - Twinhomes
- Mallard Prairie - Townhomes
- Bentley Ridge - Bently Ridge
- Shadow Creek
- Highland Meadows
- Castle Ranch
- 17611 Oakwood Dr
- Shadow Creek - Shadow Creek Plat 5
- Shadow Creek - Shadow Creek Plat 6
- Fox Valley
- 16211 Sharon Dr
- 4644 Centennial Blvd
- 4640 Centennial Blvd
- 18251 NW Alderleaf Dr
- Ashley Acres
