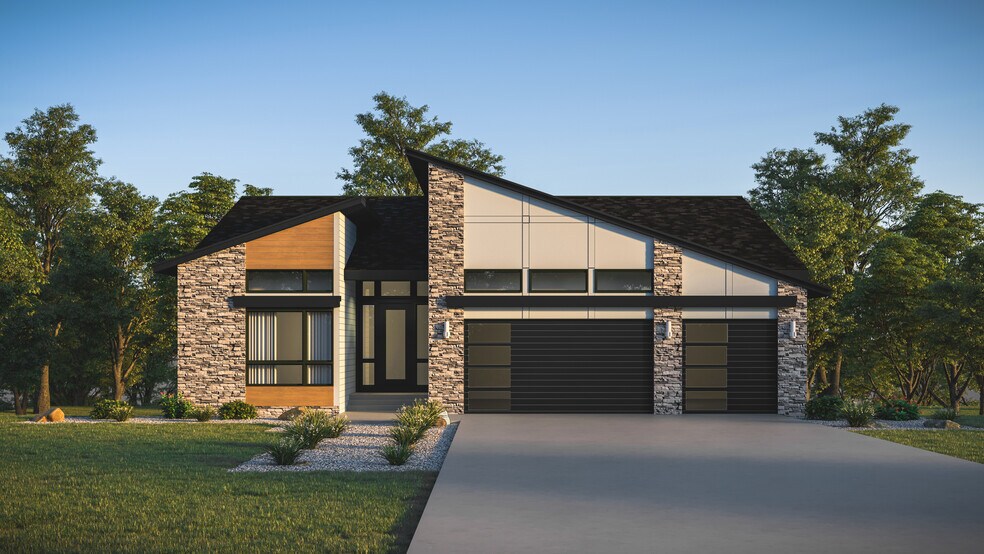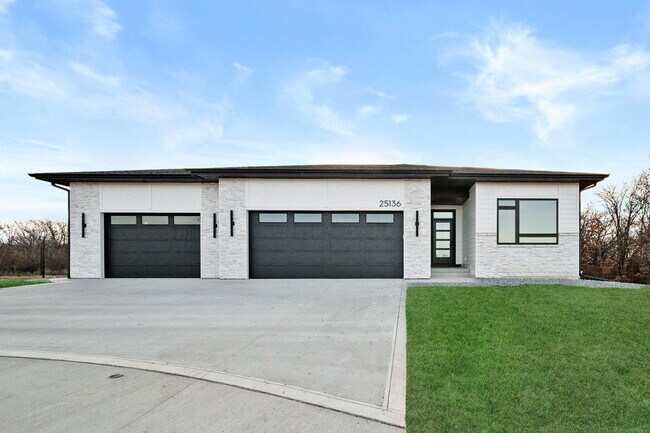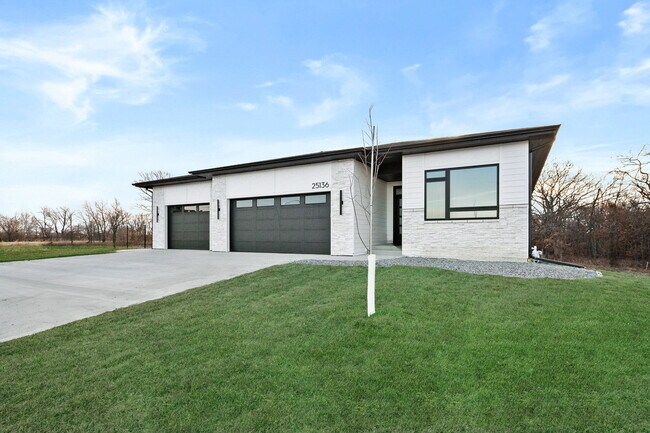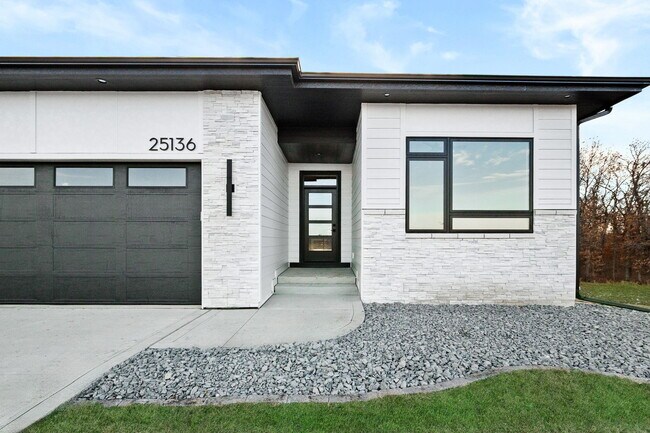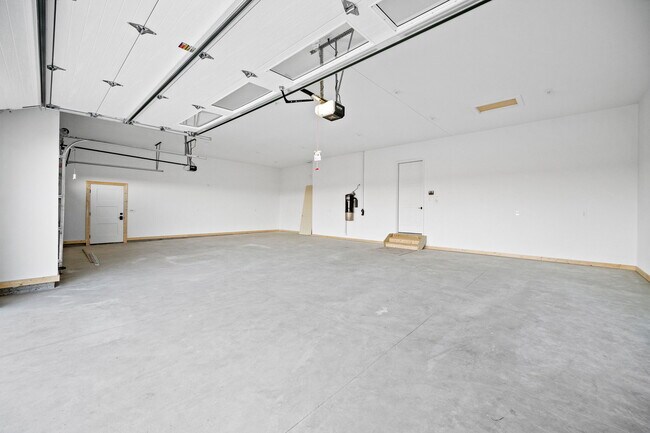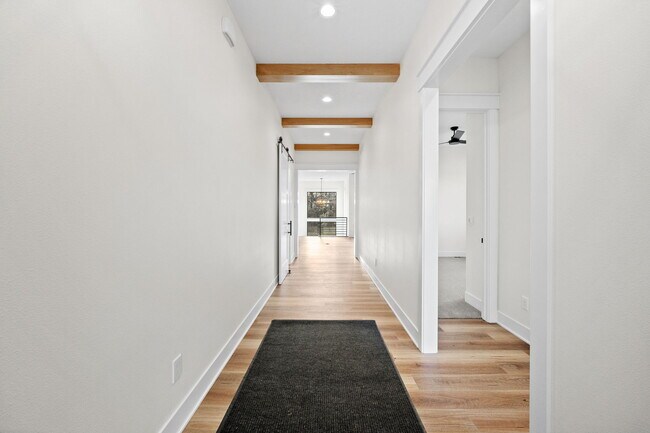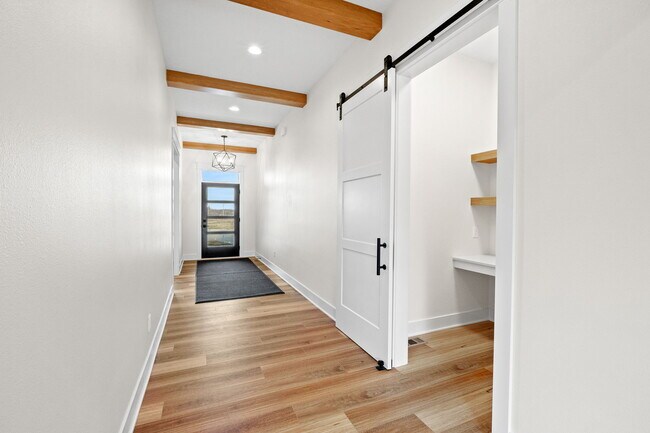
Estimated payment starting at $4,386/month
Highlights
- New Construction
- Pond in Community
- Walk-In Pantry
- Radiant Elementary School Rated A
- Great Room
- Fireplace
About This Floor Plan
The Palasade is a refined ranch-style home crafted for balanced living, merging open gathering spaces, private sanctuaries, and subtle elegance.With approximately 3,370 finished square feet, this plan features 3 bedrooms, 3 full bathrooms, and a 3-car garage. Destination Homes IowaStep inside to an inviting layout anchored by a light-filled great room with a fireplace, framed by expansive windows to bring the outdoors in. The kitchen and dining area flow naturally from this space, featuring a generous island, custom cabinetry, and direct access to the covered deckperfect for both entertaining and quiet evenings at home.The primary suite offers a serene retreat, complete with a spa-inspired bathroom and a generous walk-in closet. On the main level, two additional bedrooms and full baths offer flexibility for family or guests.Thoughtfully designed for today's lifestyle, the Palasade balances indoor and outdoor living, blending accessible elegance with purposeful living areas.
Sales Office
Home Details
Home Type
- Single Family
HOA Fees
- $21 Monthly HOA Fees
Parking
- 3 Car Attached Garage
- Front Facing Garage
Taxes
- No Special Tax
Home Design
- New Construction
Interior Spaces
- 1-Story Property
- Wet Bar
- Recessed Lighting
- Fireplace
- Great Room
- Family Room
- Combination Kitchen and Dining Room
- Basement
Kitchen
- Walk-In Pantry
- Built-In Oven
- Built-In Range
- Built-In Microwave
- Dishwasher
- Kitchen Island
- Disposal
Flooring
- Carpet
- Vinyl
Bedrooms and Bathrooms
- 3 Bedrooms
- Walk-In Closet
- Primary bathroom on main floor
- Secondary Bathroom Double Sinks
- Dual Vanity Sinks in Primary Bathroom
- Private Water Closet
- Bathtub with Shower
- Walk-in Shower
Laundry
- Laundry Room
- Laundry on main level
- Washer and Dryer Hookup
Utilities
- Central Heating and Cooling System
- Wi-Fi Available
- Cable TV Available
Additional Features
- Hand Rail
- Patio
Community Details
Overview
- Association fees include lawn maintenance, ground maintenance
- Pond in Community
Recreation
- Trails
Map
Other Plans in Biltmore West
About the Builder
- Biltmore West
- Biltmore West - Biltmore West Plat 1
- Biltmore West
- Biltmore West - Biltmore West Plat 2
- 4655 178th St
- 4647 178th St
- 4653 177th St
- 4650 178th St
- 4649 177th St
- 4635 178th St
- 4642 180th St
- 4376 Westgate Pkwy
- 4640 179th St
- Shadow Creek
- 4657 177th St
- Biltmore Proper
- 18013 Tanglewood Dr
- 18027 Tanglewood Dr
- 4653 176th Ct
- 50 NW Wilder Ct
