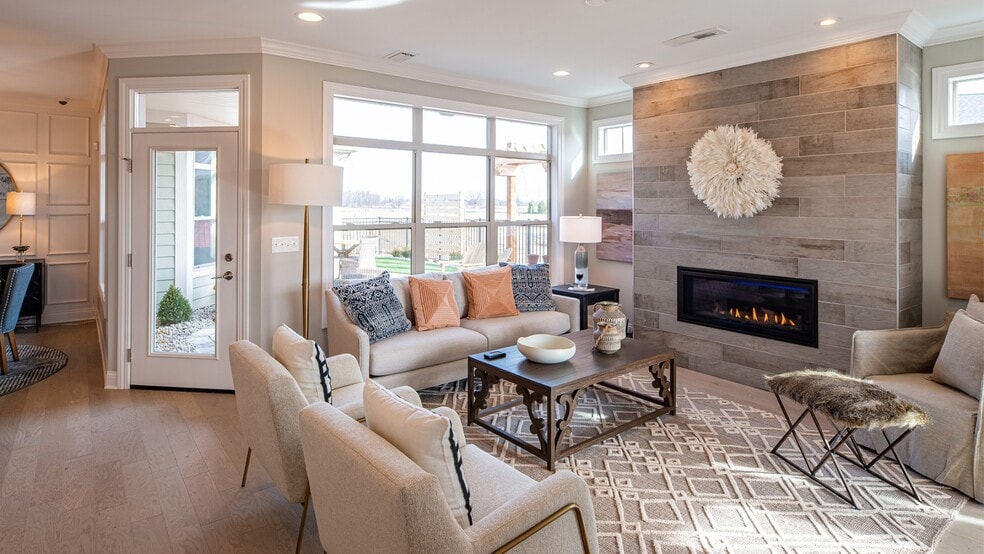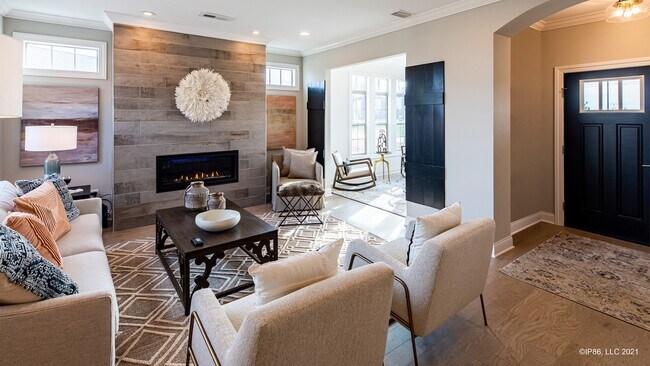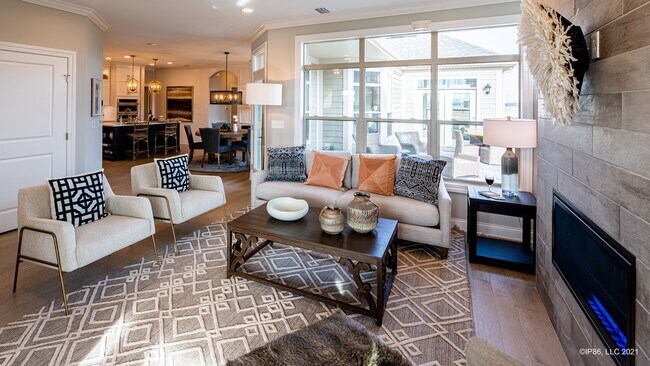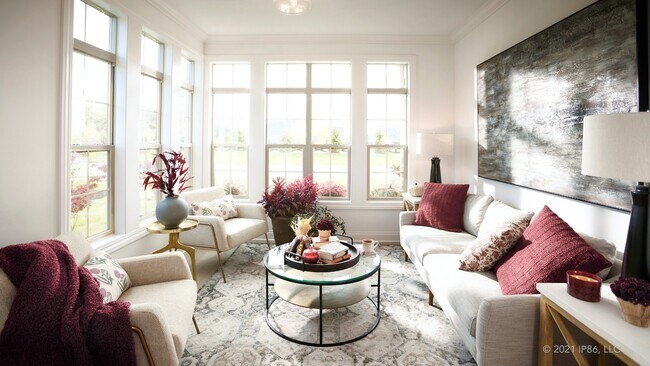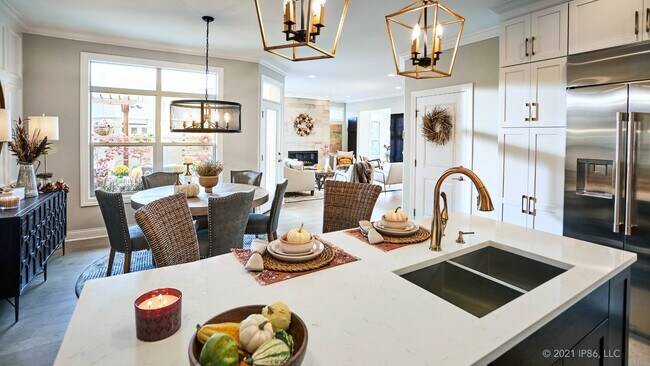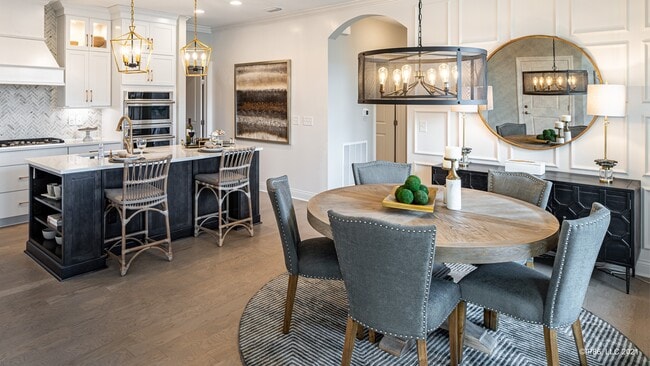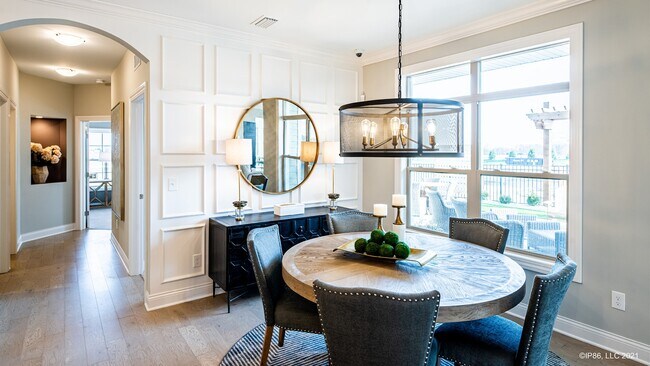
Smyrna, TN 37167
Estimated payment starting at $3,523/month
Highlights
- Fitness Center
- Active Adult
- Clubhouse
- New Construction
- Primary Bedroom Suite
- Sun or Florida Room
About This Floor Plan
Starting from $560,900* Looking for a home that offers a comfortable and luxurious living experience? Look no further than the Palazzo! This welcoming and vibrant home is filled with natural light and offers adaptable living spaces that cater to your needs. Here are some of the features that make the Palazzo stand out: A multipurpose sunroom where you can relax and enjoy the beautiful natural surroundings An upstairs bonus suite with an optional kitchenette or wet bar, perfect for hosting guests An optional gourmet kitchen designed to accommodate double ovens, making cooking a breeze The Palazzo's flexibility and modern comforts make it a perfect fit for all personalities and lifestyles. *Includes the base Home Price for the model shown, without the cost of any options, and the lowest applicable location premium for the community.
Builder Incentives
Discover right-sized luxury living at Epcon’s Red Ribbon Event. Choose up to $60,000 in savings or a 2.99% rate and start the new year living well every day in a home designed for your lifestyle.
Sales Office
| Monday |
12:00 PM - 5:00 PM
|
| Tuesday - Saturday |
10:00 AM - 5:00 PM
|
| Sunday |
12:00 PM - 5:00 PM
|
Home Details
Home Type
- Single Family
Parking
- 2 Car Attached Garage
- Front Facing Garage
Home Design
- New Construction
Interior Spaces
- 1-Story Property
- Tray Ceiling
- Living Room
- Dining Room
- Sun or Florida Room
Kitchen
- Walk-In Pantry
- Double Oven
Bedrooms and Bathrooms
- 2 Bedrooms
- Primary Bedroom Suite
- In-Law or Guest Suite
- 2 Full Bathrooms
- Dual Vanity Sinks in Primary Bathroom
- Private Water Closet
Laundry
- Laundry Room
- Laundry on main level
Outdoor Features
- Courtyard
- Covered Patio or Porch
Community Details
Overview
- Active Adult
- Greenbelt
Amenities
- Community Fire Pit
- Clubhouse
Recreation
- Pickleball Courts
- Bocce Ball Court
- Fitness Center
- Community Pool
- Park
Map
Move In Ready Homes with this Plan
Other Plans in The Courtyards at Stewarts Creek
About the Builder
- The Courtyards at Stewarts Creek
- Blakeney
- Briley Downs
- Stewart's Glen - 55+ Active Adult
- The Glades at Cedar Hills
- Derby Run
- Hidden Springs - The Park Collection
- Hidden Springs - The Village Collection
- Oak Meadows
- 5660 Seminary Rd
- 110 Hidden Valley Rd
- 8870 Rocky Fork Rd
- Reverie at Music City
- Woodmont
- Greystone - Townhomes
- Greystone - Single Family
- Greystone - Vista Series
- Greystone - Ridge Series
- Greystone - Legacy Series
- Greystone - Parc Series
