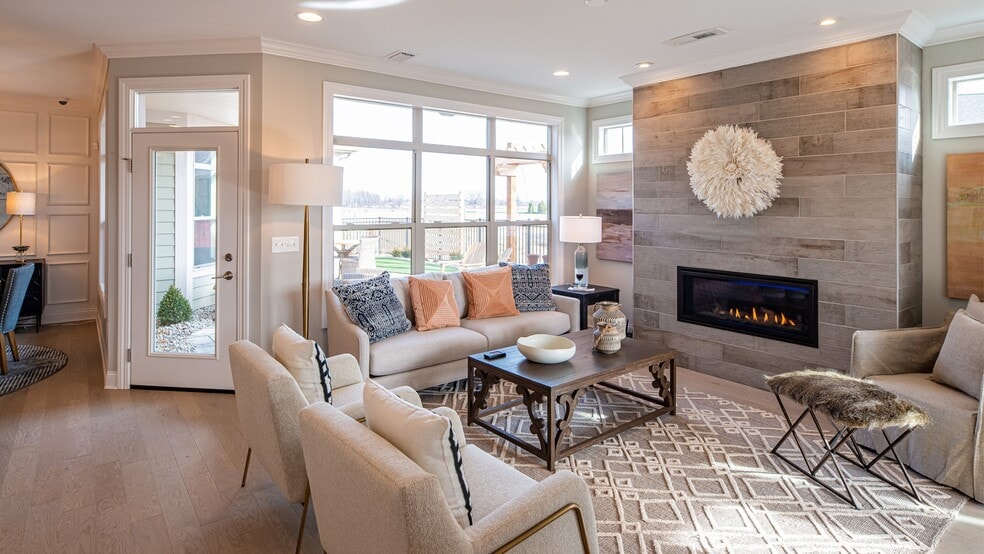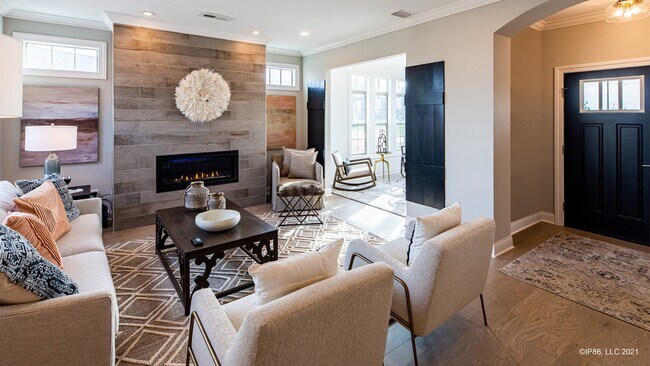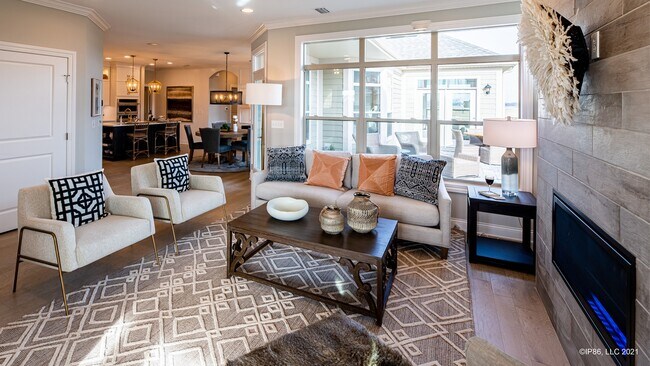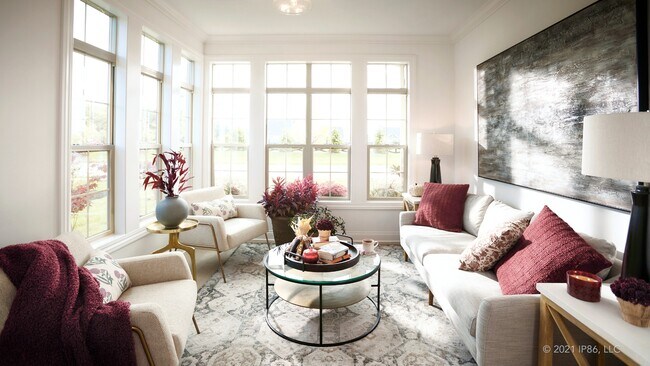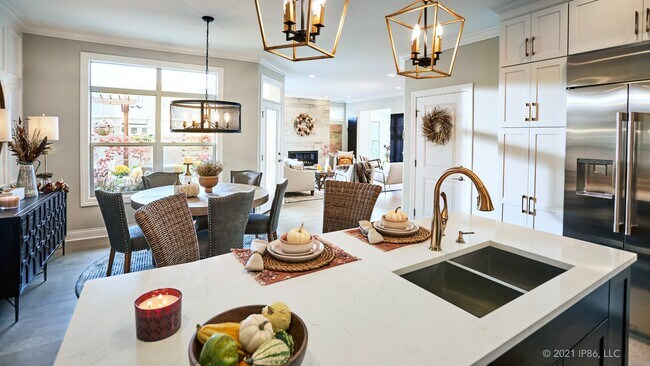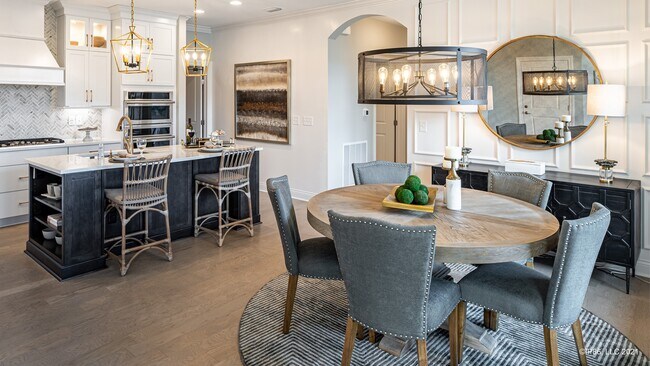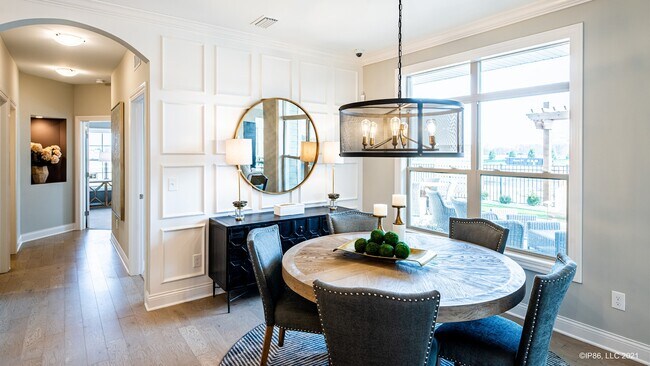
Plain City, OH 43064
Estimated payment starting at $3,151/month
Highlights
- Fitness Center
- New Construction
- Clubhouse
- Abraham Depp Elementary School Rated A+
- Primary Bedroom Suite
- Pond in Community
About This Floor Plan
Looking for a home that offers a comfortable and luxurious living experience? Look no further than the Palazzo! This welcoming and vibrant home is filled with natural light and offers adaptable living spaces that cater to your needs. Here are some of the features that make the Palazzo stand out: A multipurpose sunroom where you can relax and enjoy the beautiful natural surroundings An upstairs bonus suite with an optional kitchenette or wet bar, perfect for hosting guests An optional gourmet kitchen designed to accommodate double ovens, making cooking a breeze The Palazzo's flexibility and modern comforts make it a perfect fit for all personalities and lifestyles.
Builder Incentives
Discover beautifully designed, single-level living with quick move-in homes available now at The Courtyards at White Oaks. Enjoy a lock and leave lifestyle, open floor plans and a private garden courtyard, sooner than you imagined.
Sales Office
| Monday |
11:30 AM - 5:00 PM
|
| Tuesday - Wednesday | Appointment Only |
| Thursday - Saturday |
10:00 AM - 5:00 PM
|
| Sunday |
12:00 PM - 5:00 PM
|
Home Details
Home Type
- Single Family
Parking
- 2 Car Attached Garage
- Front Facing Garage
Home Design
- New Construction
Interior Spaces
- 1,520-2,257 Sq Ft Home
- 1-Story Property
- Living Room
- Dining Room
- Sun or Florida Room
Kitchen
- Walk-In Pantry
- Double Oven
Bedrooms and Bathrooms
- 2-3 Bedrooms
- Primary Bedroom Suite
- Walk-In Closet
- In-Law or Guest Suite
- 2 Full Bathrooms
- Dual Vanity Sinks in Primary Bathroom
- Private Water Closet
Laundry
- Laundry Room
- Laundry on main level
Outdoor Features
- Courtyard
- Covered Patio or Porch
Community Details
Overview
- No Home Owners Association
- Pond in Community
Amenities
- Community Garden
- Community Fire Pit
- Clubhouse
Recreation
- Pickleball Courts
- Fitness Center
- Community Pool
- Trails
Map
Other Plans in The Courtyards at White Oaks
About the Builder
- The Courtyards at White Oaks
- Jerome Village - Ash Grove at Jerome Village
- Jerome Village - Masterpiece Collection at Fox Hill
- Jerome Village - Designer Collection at Fox Hill
- Jerome Village - Eversole Run at Jerome Village
- 0 Jerome Rd
- Jerome Village - Eversole Woods at Jerome Village
- Jerome Village - Eversole Run at Jerome Village
- Jerome Village - Jerome Village Rosewood
- Jerome Village - Masterpiece Collection
- Jerome Village - Applewood at Jerome Village
- Jerome Village - Designer Collection
- The Courtyards of Hyland Meadows
- The Ridge at Glacier Pointe
- Jerome Village - Maple Street Collection
- Jerome Village - Jerome Village Meadowlark
- The Courtyards on Concord
- Jerome Village - Aster at Jerome Village
- Mitchell Highlands
- 0 Sunset Dr
