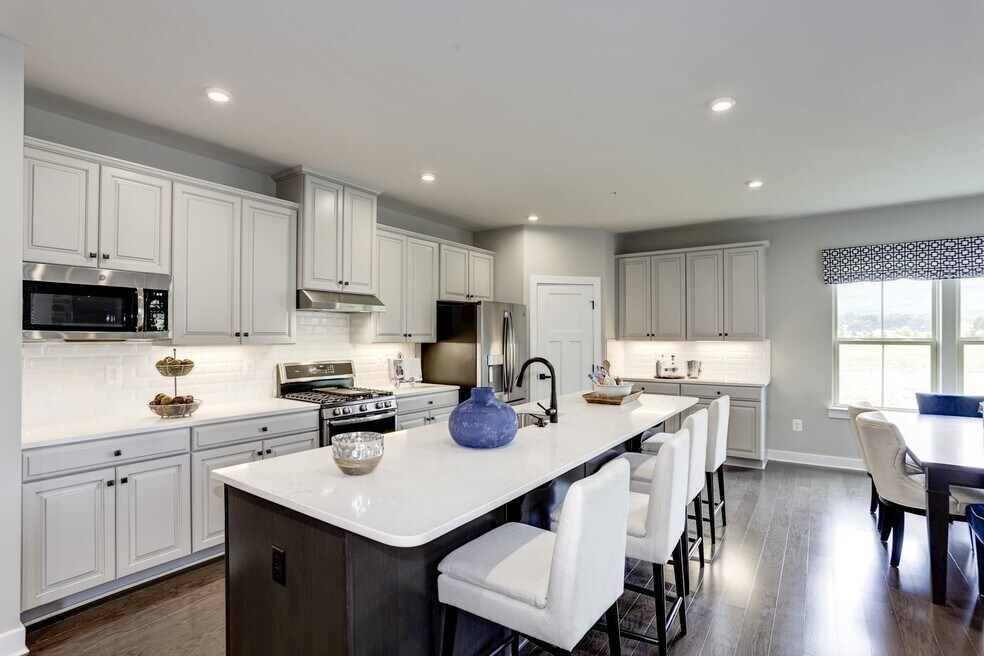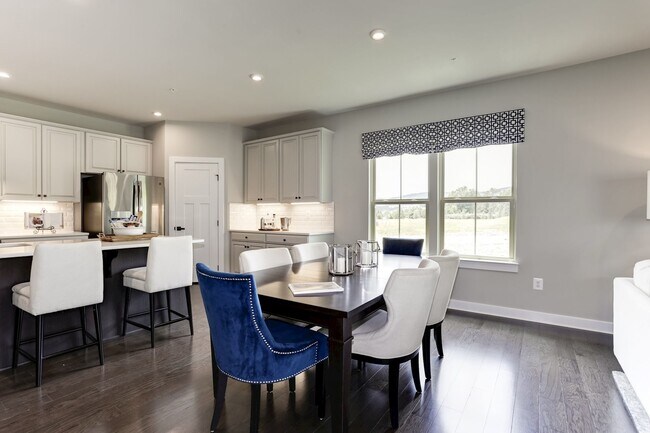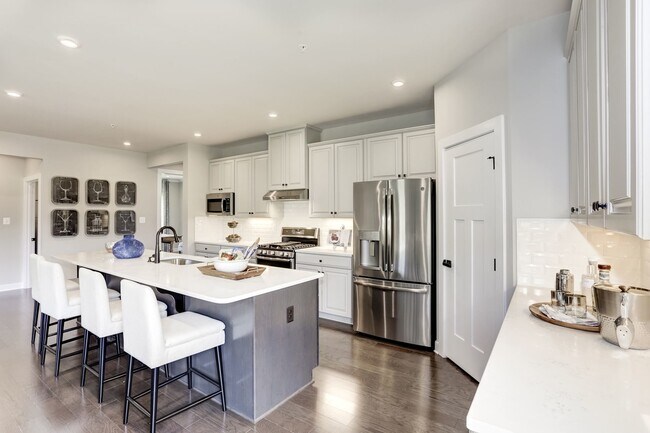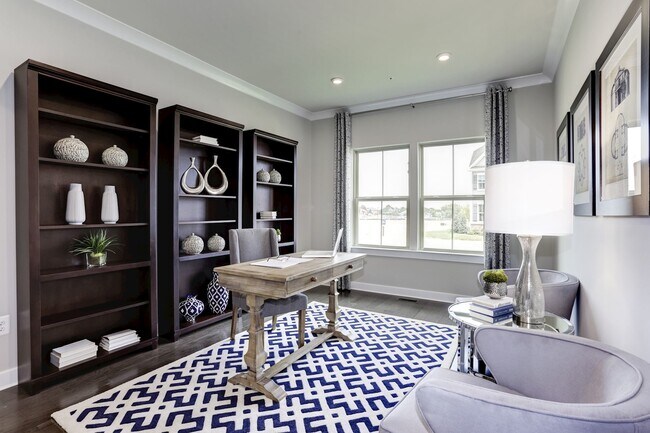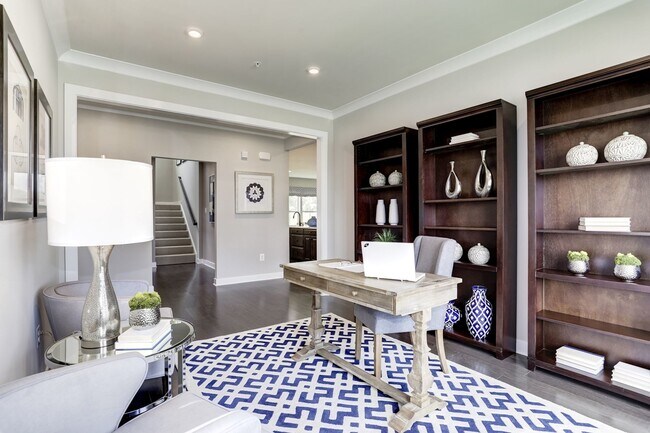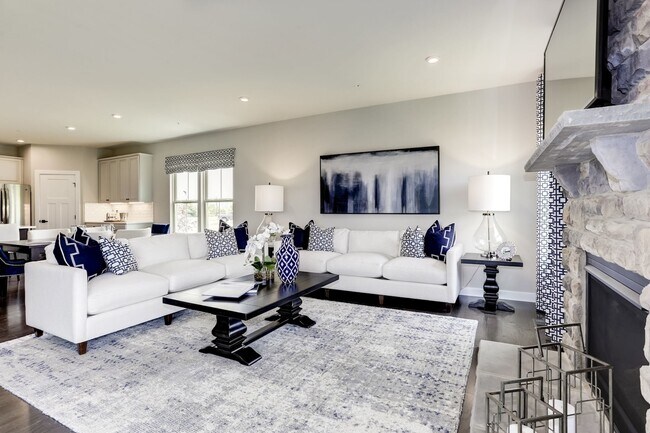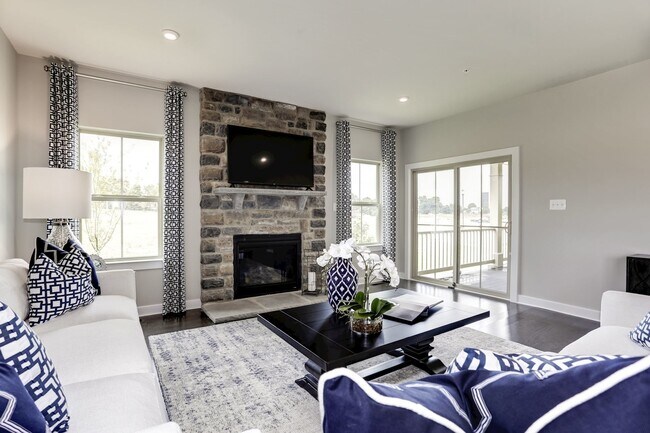
Estimated payment starting at $3,022/month
Highlights
- Fitness Center
- Active Adult
- Clubhouse
- New Construction
- Primary Bedroom Suite
- Main Floor Primary Bedroom
About This Floor Plan
Ryan Homes at Groves at New Kent Estates offers premier homes, elevated features and million-dollar amenities for active adults! Being a part of this community also offers a ton of perks. With an expansive amenity package, you will never run out of things to do and ways to stay active. Featuring a clubhouse, zero-entry pool, fitness center, pickleball and bocce ball courts, walking trails and so much more! The Palladio 2-story single-family home will delight and inspire. A large foyer welcomes you, with a spacious bedroom and bath to one side. Convert the versatile flex space to another bedroom. The gourmet kitchen features an island and walk-in pantry, while the dinette is ideal for casual dining. The family room has enough space to entertain to your heart's delight. Tucked off to the side, the main-level owner's suite is a true retreat, with dual vanities and an enormous walk-in closet. Upstairs, another bedroom, bath, and loft make a perfect guest suite. Make The Palladio 2-Story your own. Located just one mile to I-64, making it an easy drive to and from both Richmond and Williamsburg. You’ll also be happy to know there’s plenty of local dining and everyday conveniences close by. The new VCU Emergency Health Center is just 8 mi. from the community, as well as endless recreational activities.
Sales Office
Home Details
Home Type
- Single Family
Parking
- 2 Car Attached Garage
- Front Facing Garage
Home Design
- New Construction
Interior Spaces
- 2-Story Property
- Open Floorplan
- Dining Area
- Loft
- Flex Room
- Unfinished Basement
Kitchen
- Breakfast Area or Nook
- Eat-In Kitchen
- Breakfast Bar
- Walk-In Pantry
- Kitchen Island
Bedrooms and Bathrooms
- 3 Bedrooms
- Primary Bedroom on Main
- Primary Bedroom Suite
- Walk-In Closet
- 3 Full Bathrooms
- Primary bathroom on main floor
- Split Vanities
- Dual Vanity Sinks in Primary Bathroom
- Bathroom Fixtures
- Bathtub with Shower
- Walk-in Shower
Laundry
- Laundry Room
- Laundry on main level
- Washer and Dryer Hookup
Utilities
- Air Conditioning
- Heating Available
Additional Features
- Energy-Efficient Insulation
- Covered Patio or Porch
- Optional Finished Basement
Community Details
Recreation
- Pickleball Courts
- Bocce Ball Court
- Fitness Center
- Community Pool
- Zero Entry Pool
- Trails
Additional Features
- Active Adult
- Clubhouse
Map
Other Plans in Groves at New Kent 55+ - Groves at New Kent Estates 55+
About the Builder
- Groves at New Kent 55+ - Groves at New Kent Ranch
- Groves at New Kent 55+ - Groves at New Kent Estates 55+
- 4 Southamptonshire Way
- 3 Southamptonshire Way
- 2 Southamptonshire Way
- 1 Southamptonshire Way
- 3 W Danube Loop
- 2 W Danube Loop
- 1 W Danube Loop
- 7595 Broomsedge Ct
- 7795 Arbor Marsh Terrace
- 7799 Arbor Marsh Terrace
- 7598 Broomsedge Ct
- 7807 Arbor Marsh Terrace
- 7586 Broomsedge Ct
- 7767 Arbor Marsh Terrace
- 7752 Arbor Marsh Terrace
- 7761 Arbor Marsh Terrace
- Arbors at Farms of New Kent
- 7755 Arbor Marsh Terrace
