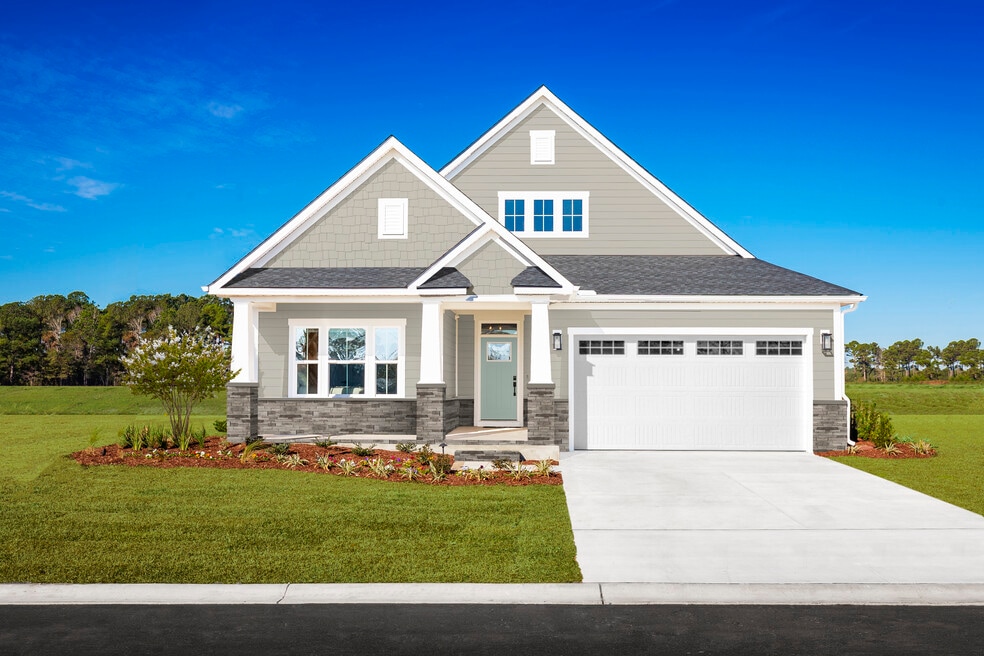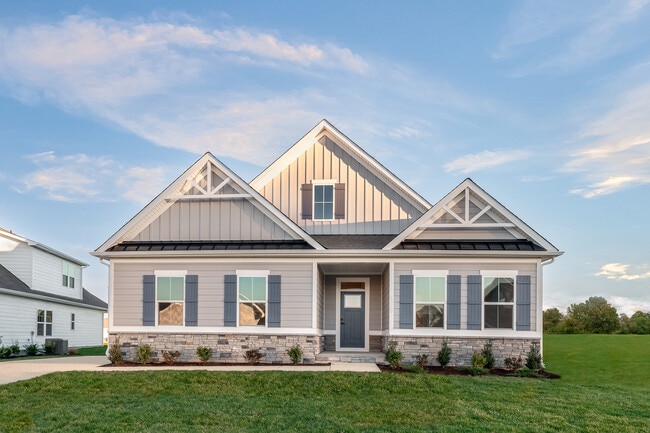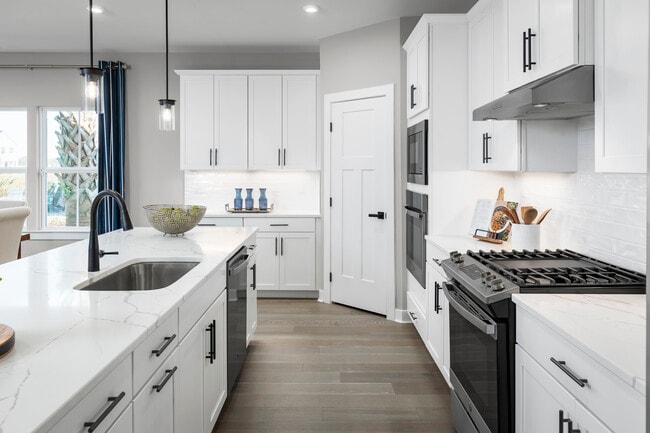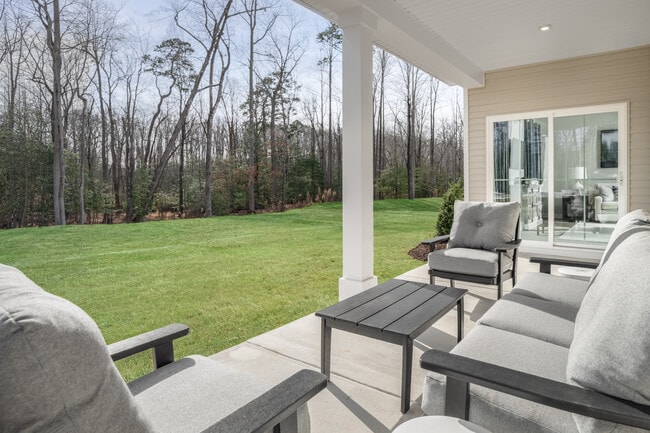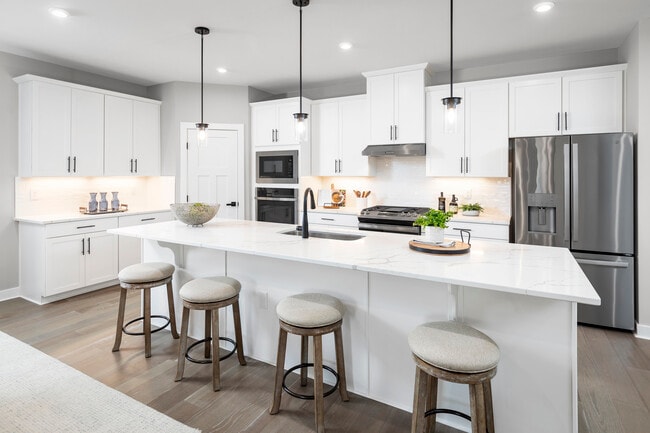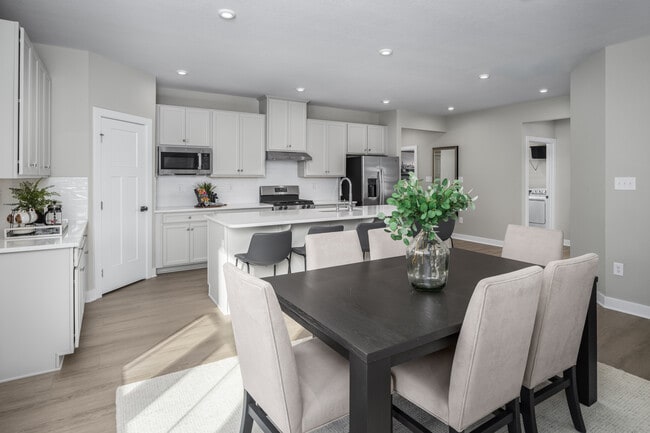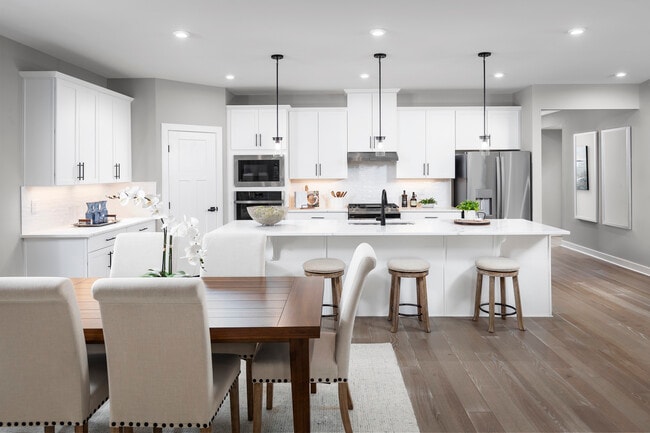
Estimated payment starting at $2,069/month
Highlights
- Marina
- Fitness Center
- Gourmet Kitchen
- Golf Course Community
- New Construction
- Primary Bedroom Suite
About This Floor Plan
Your dream home is calling! Beautifully-designed main level living homes with resort amenities in coastal North Carolina’s Inner Banks. The Palladio single-family home is a masterpiece of main-level living. A large foyer welcomes you, with a spacious bedroom and bath to one side. The gourmet kitchen with island and walk-in pantry flow effortlessly to the dinette and family room, which has enough space for gatherings of all types. A versatile flex space can be converted to another bedroom. Your luxurious main-level owner's suite is a true retreat, with dual vanities and an enormous walk-in closet. Finish the upstairs for additional loft space and an extra bedroom for guests. Come see if The Palladio is right for you.
Sales Office
| Monday - Saturday |
10:00 AM - 5:00 PM
|
| Sunday | Appointment Only |
Home Details
Home Type
- Single Family
Parking
- 2 Car Attached Garage
- Front Facing Garage
Home Design
- New Construction
Interior Spaces
- 1-Story Property
- Tray Ceiling
- Formal Entry
- Great Room
- Dining Area
- Flex Room
Kitchen
- Gourmet Kitchen
- Breakfast Area or Nook
- Walk-In Pantry
- Dishwasher
- Kitchen Island
Bedrooms and Bathrooms
- 3 Bedrooms
- Primary Bedroom Suite
- Walk-In Closet
- 2 Full Bathrooms
- Primary bathroom on main floor
- Dual Vanity Sinks in Primary Bathroom
- Split Vanities
- Bathtub with Shower
- Walk-in Shower
Laundry
- Laundry Room
- Laundry on main level
- Washer and Dryer Hookup
Outdoor Features
- Covered Patio or Porch
Community Details
Overview
- Property has a Home Owners Association
Amenities
- Restaurant
- Clubhouse
- Community Center
Recreation
- Marina
- Golf Course Community
- Tennis Courts
- Pickleball Courts
- Bocce Ball Court
- Fitness Center
- Community Pool
- Dog Park
Map
Other Plans in Albemarle Plantation - Albemarle
About the Builder
- Albemarle Plantation - Albemarle
- 109 Chatooga E
- 113 Green Ct W
- 124 Nottaway Dr
- 117 Trent Cir
- 146 Pee Dee Dr
- 14 Broad River Dr
- 13 Broad River Dr
- 17 Broad River Dr
- 4 Broad River Dr
- 31-V Bennetts Creek Dr
- 19 Meherrin River Dr
- Lot 1 Roanoke Dr
- 0 Roanoke Dr Unit Lot 1 130021
- 11 Croatan Rd
- 12 Potecasi Creek Ct
- L21 & L22 Holiday Ln
- Geo Lot 12 Holiday
- 131 Indian Town Creek Dr
- 22 Randolph S
