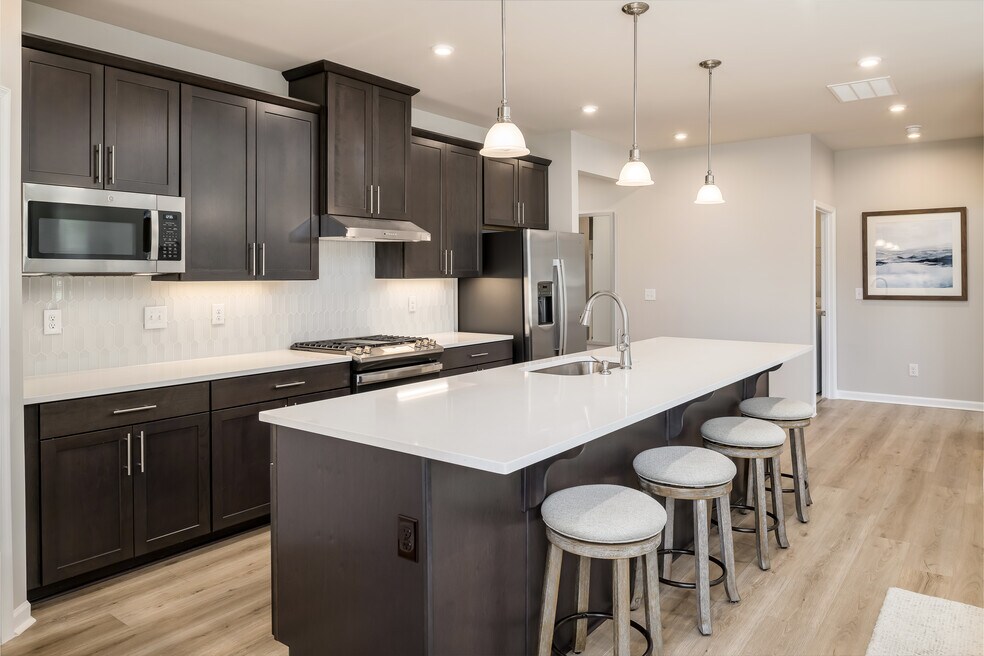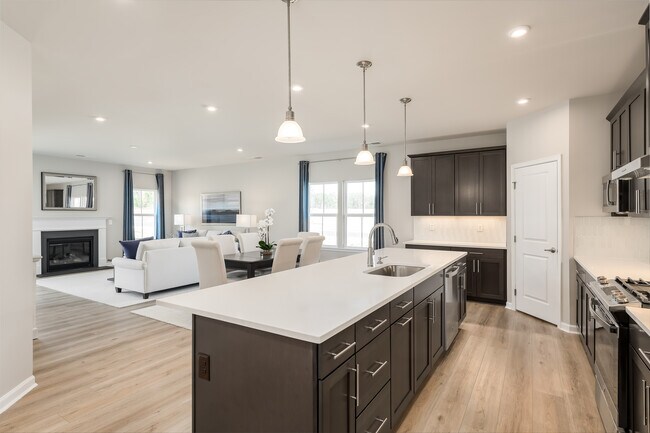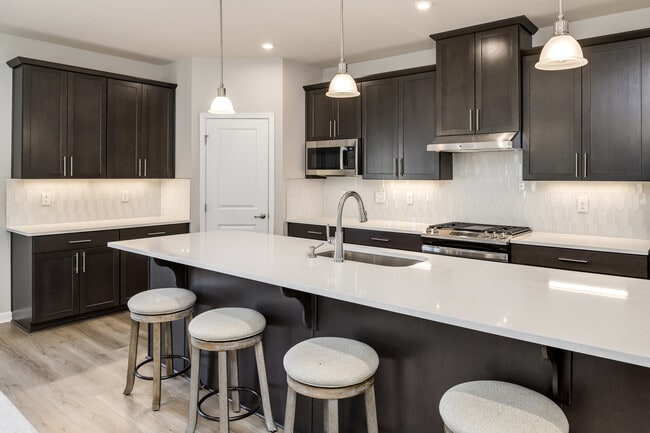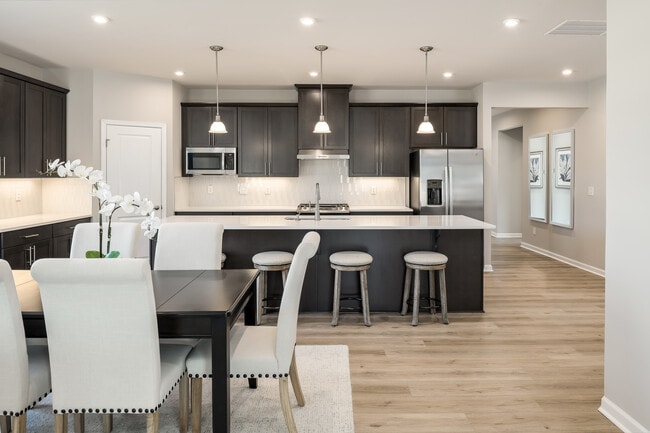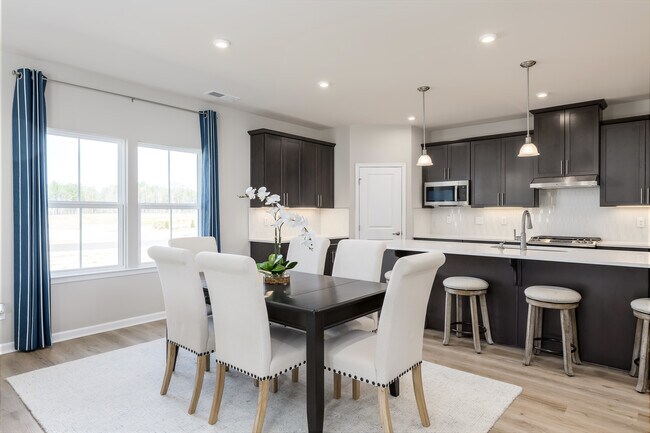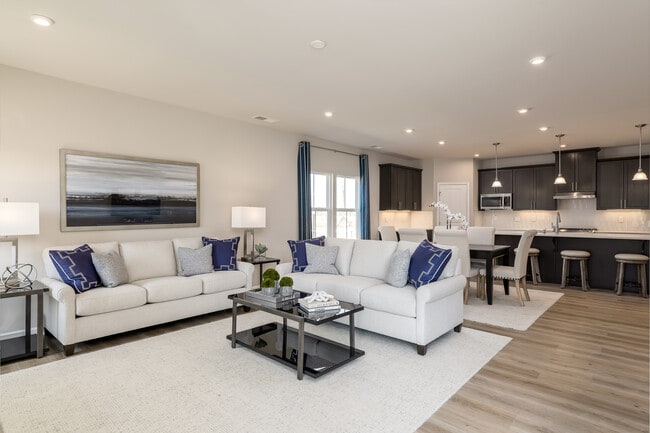
Estimated payment starting at $3,491/month
Total Views
3,588
3
Beds
2
Baths
3,055
Sq Ft
$183
Price per Sq Ft
Highlights
- New Construction
- Primary Bedroom Suite
- Mud Room
- Mars Area Elementary School Rated A-
- Clubhouse
- Quartz Countertops
About This Floor Plan
The Palladio Ranch single-family home is a masterpiece of main-level living. A large foyer welcomes you, with a spacious bedroom and bath to one side. The gourmet kitchen with island and walk-in pantry flow effortlessly to the dinette and family room, which has enough space for gatherings of all types. A versatile flex space can be converted to another bedroom. Your luxurious main-level owner's suite is a true retreat, with dual vanities and an enormous walk-in closet. Finish the lower level for even more living space. Come see if The Palladio Ranch is right for you.
Sales Office
Hours
| Monday |
10:30 AM - 5:00 PM
|
| Tuesday | Appointment Only |
| Wednesday |
10:30 AM - 5:00 PM
|
| Thursday | Appointment Only |
| Friday |
11:00 AM - 5:00 PM
|
| Saturday |
11:00 AM - 5:00 PM
|
| Sunday |
11:00 AM - 5:00 PM
|
Office Address
504 Blackrock Blvd
Mars, PA 16046
Driving Directions
Home Details
Home Type
- Single Family
Parking
- 2 Car Garage
Home Design
- New Construction
Interior Spaces
- 1-Story Property
- Mud Room
- Family Room
- Dining Area
- Unfinished Basement
Kitchen
- Breakfast Bar
- Walk-In Pantry
- Stainless Steel Appliances
- Kitchen Island
- Quartz Countertops
Bedrooms and Bathrooms
- 3 Bedrooms
- Primary Bedroom Suite
- Walk-In Closet
- 2 Full Bathrooms
- Primary bathroom on main floor
- Secondary Bathroom Double Sinks
- Dual Vanity Sinks in Primary Bathroom
- Walk-in Shower
Laundry
- Laundry Room
- Laundry on main level
- Washer and Dryer Hookup
Additional Features
- Covered Patio or Porch
- Optional Finished Basement
Community Details
Amenities
- Clubhouse
Recreation
- Community Pool
Map
Other Plans in Amherst Village - Single Family Homes
About the Builder
Since 1948, Ryan Homes' passion and purpose has been in building beautiful places people love to call home. And while they've grown from a small, family-run business into one of the top five homebuilders in the nation, they've stayed true to the principles that have guided them from the beginning: unparalleled customer care, innovative designs, quality construction, affordable prices and desirable communities in prime locations.
Nearby Homes
- Amherst Village
- Amherst Village
- 8020 Chief Way
- Amherst Village - Amherst Village Townhomes
- 111 Gray Ln
- 222 Myoma Rd
- 418 Myoma Rd
- 3001 Greeneview Ln
- Pinewood
- 146 Woodford Dr
- (Lot 44) 129 Woodford Dr
- (LOT 41) 135 Woodford Dr
- (Lot 7) 138 Woodford Dr
- 148 (Lot 12) Woodford Dr
- (LOT 38) 142 Lynwood Dr
- Forrest Edge - Forest Edge
- Lot 102 Hope Rd
- (Lot 323) 214 Macfadden Dr
- 116 Seipe Ln
- (Lot 133) 310 Mccutcheon Ct
