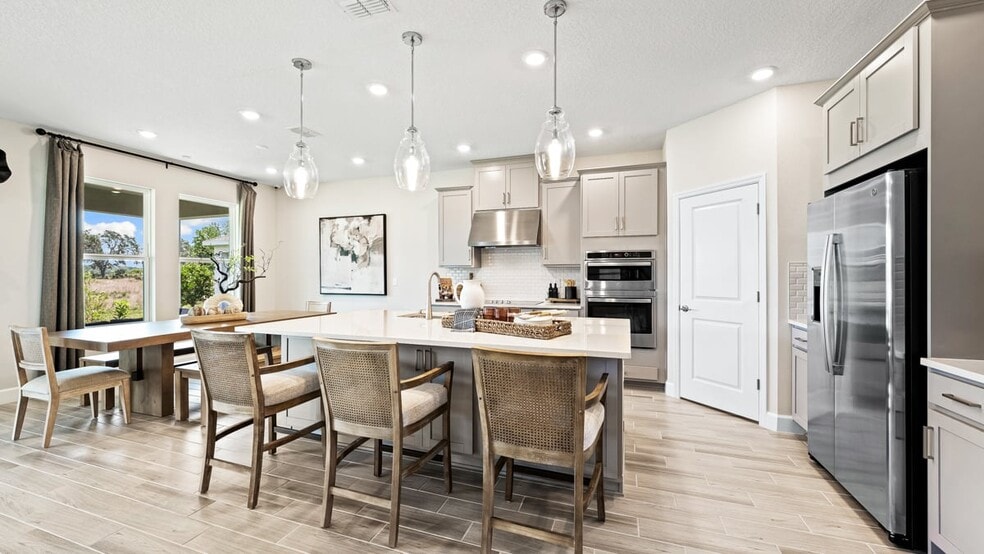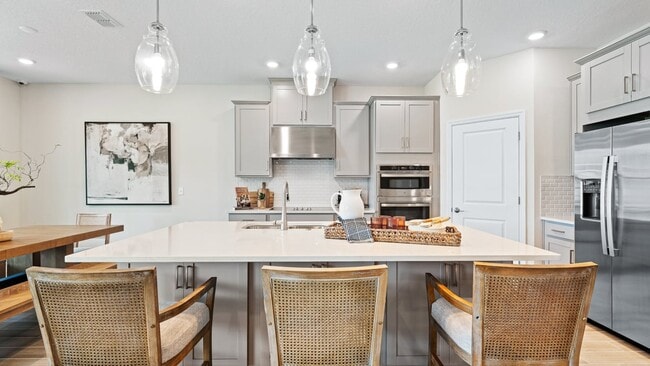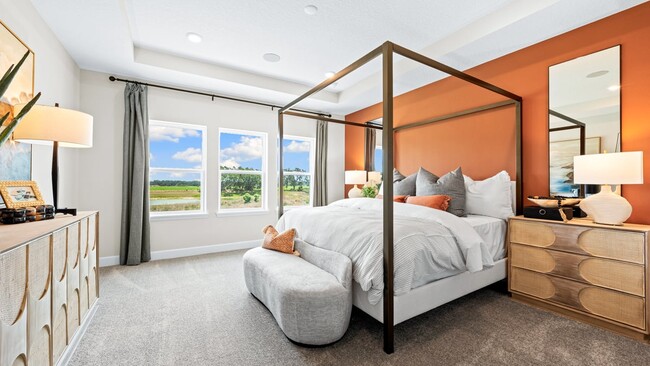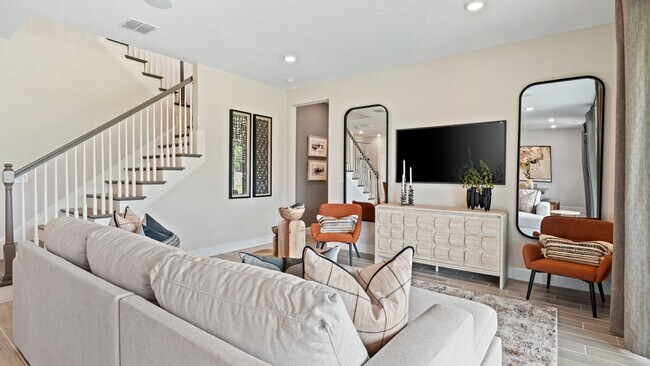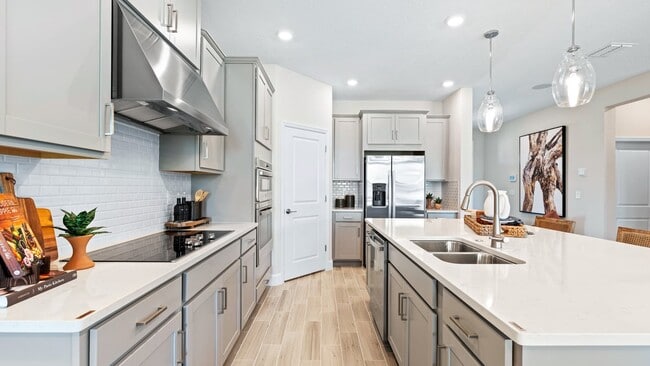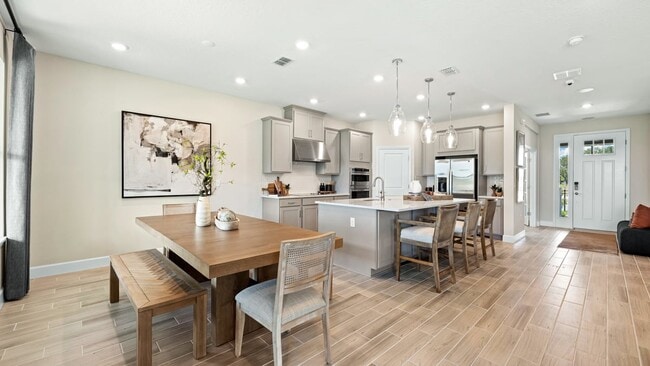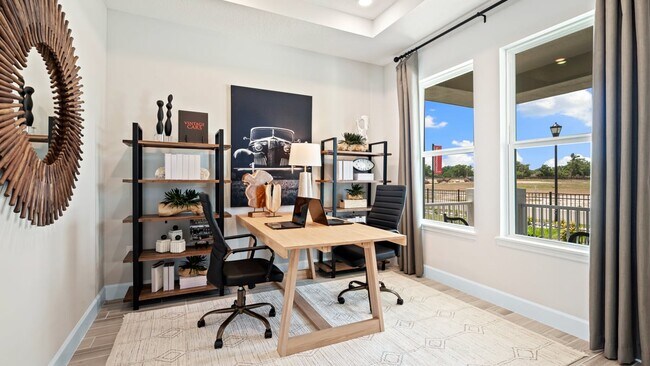
St. Cloud, FL 34771
Estimated payment starting at $3,777/month
Highlights
- Community Cabanas
- New Construction
- Lanai
- South Miami Middle School Rated A-
- Primary Bedroom Suite
- Great Room
About This Floor Plan
The Palm is a gorgeous home with ample space for all your needs. With 3,191 square feet of living space featuring 5 bedrooms, 4 bathrooms, and a 3-car garage, this home offers both space and functionality. As you enter the foyer, you’ll immediately find a dining room or optional study. Beyond the dining room is the spacious kitchen and casual dining, both which are open to the spacious great room, which has access to the sunny lanai. Also on the first floor is a secondary bedroom with en suite bathroom, perfect for guests. As you move to the second floor you’ll find the large primary suite with spacious primary bath with dual vanity, soaking tub, shower, and sizable walk-in closet. Also on the second floor are three secondary bedrooms, one with en suite bath. There is also a second floor laundry and game room with options for an extra bedroom. The Palm has many personalize options to choose from to truly make this home your own.
Builder Incentives
Limited-time reduced rate available now in the Orlando area when using Taylor Morrison Home Funding, Inc.
Sales Office
| Monday - Tuesday |
9:00 AM - 5:00 PM
|
| Wednesday |
1:00 PM - 5:00 PM
|
| Thursday - Saturday |
9:00 AM - 5:00 PM
|
| Sunday |
12:00 PM - 5:00 PM
|
Home Details
Home Type
- Single Family
Lot Details
- Lawn
HOA Fees
- $84 Monthly HOA Fees
Parking
- 3 Car Attached Garage
- Front Facing Garage
Home Design
- New Construction
Interior Spaces
- 2-Story Property
- Formal Entry
- Great Room
- Dining Room
- Den
- Game Room
Kitchen
- Walk-In Pantry
- Built-In Oven
- Built-In Range
- Built-In Microwave
- Dishwasher
- Kitchen Island
Bedrooms and Bathrooms
- 5 Bedrooms
- Primary Bedroom Suite
- Walk-In Closet
- 4 Full Bathrooms
- Double Vanity
- Soaking Tub
- Bathtub with Shower
- Walk-in Shower
Laundry
- Laundry Room
- Washer and Dryer
Outdoor Features
- Lanai
- Porch
Utilities
- Central Heating and Cooling System
- High Speed Internet
- Cable TV Available
Community Details
Recreation
- Community Basketball Court
- Community Playground
- Community Cabanas
- Community Pool
- Cornhole
- Dog Park
- Event Lawn
Additional Features
- Community Garden
Map
Other Plans in The Waters at Center Lake Ranch
About the Builder
- The Waters at Center Lake Ranch
- 5265 Stone Ridge Place
- 5253 Quillback Ln
- Center Lake on the Park - Eco Series
- Center Lake on the Park - Eco Grand Series
- Esplanade at Center Lake Ranch
- Center Lake on the Park - Avenue Collection
- Center Lake on the Park - Townhome Series
- 3135 Vanguard Ct
- 6375 Trailblaze Bend
- 6569 Cyrils Dr
- 6501 Cyrils Dr
- 0 Citrus Oak Ln
- 0 Jones Rd Unit MFRS5090430
- Ralston Reserve
- Tyson Reserve
- Bridge Pointe
- Sunbrooke
- Preston Cove
- 5606 Holly Hill Pass
