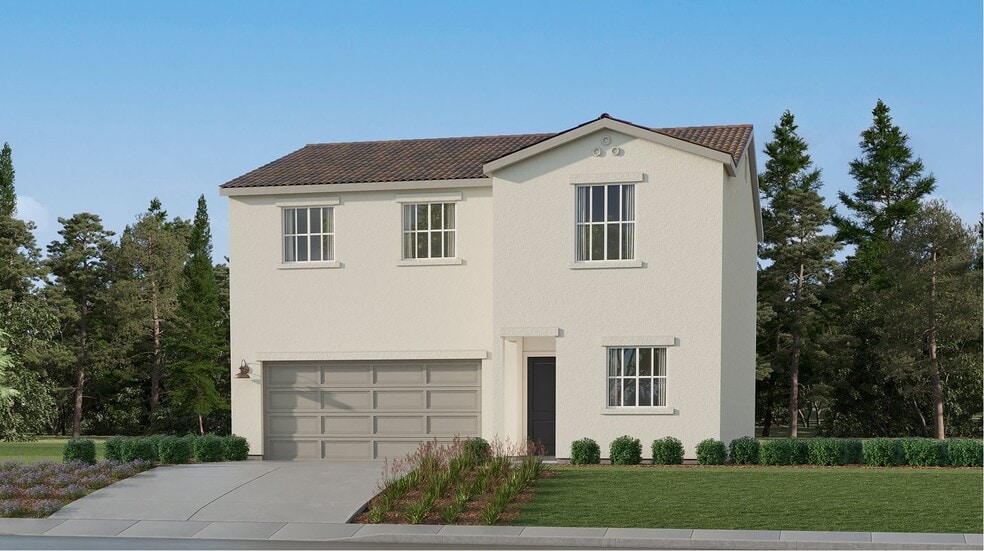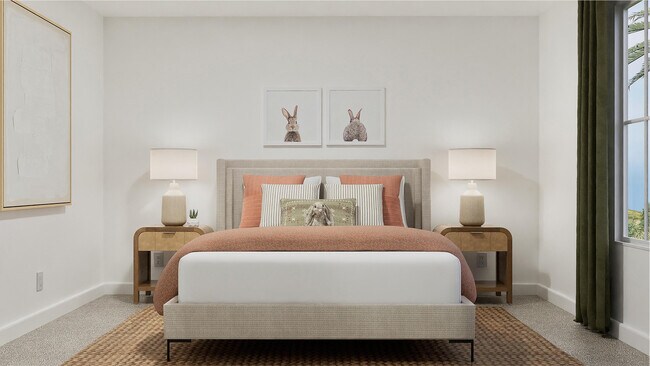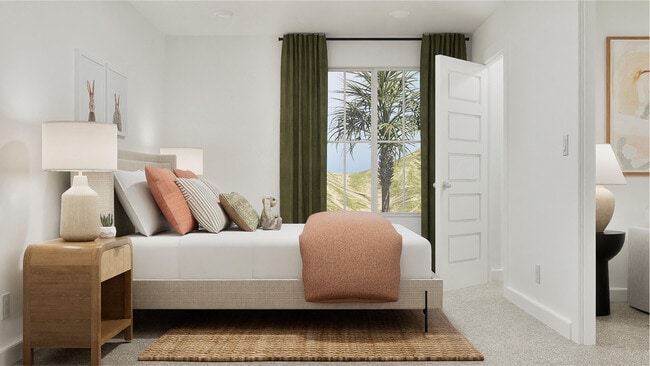
NEW CONSTRUCTION
$13K PRICE DROP
Estimated payment starting at $2,493/month
Total Views
3,545
4
Beds
3
Baths
2,066
Sq Ft
$192
Price per Sq Ft
Highlights
- New Construction
- Primary Bedroom Suite
- Loft
- Solar Power System
- ENERGY STAR Certified Homes
- Quartz Countertops
About This Floor Plan
This new two-story home features a bedroom and full bathroom off the foyer, near an inviting open-concept layout that combines the kitchen, living and dining areas to encourage simple entertaining and multitasking. A versatile loft on the second floor is perfect for gathering or lounging and easily accessible from three additional bedrooms, including the lavish owner’s suite with a full bathroom and walk-in closet.
Sales Office
All tours are by appointment only. Please contact sales office to schedule.
Hours
Monday - Sunday
Office Address
Lovers Ln & Cherry Ave.
Visalia, CA 93292
Home Details
Home Type
- Single Family
Lot Details
- Fenced Yard
- Landscaped
- Sprinkler System
- Lawn
Parking
- 2 Car Attached Garage
- Front Facing Garage
Taxes
Home Design
- New Construction
Interior Spaces
- 2-Story Property
- Ceiling Fan
- Family Room
- Dining Area
- Loft
- Smart Thermostat
Kitchen
- Breakfast Bar
- Cooktop
- ENERGY STAR Range
- Built-In Microwave
- ENERGY STAR Qualified Dishwasher
- Stainless Steel Appliances
- Kitchen Island
- Quartz Countertops
- Stainless Steel Countertops
- White Kitchen Cabinets
- Disposal
- Kitchen Fixtures
Flooring
- Carpet
- Vinyl
Bedrooms and Bathrooms
- 4 Bedrooms
- Primary Bedroom Suite
- Walk-In Closet
- 3 Full Bathrooms
- Dual Vanity Sinks in Primary Bathroom
- Bathroom Fixtures
- Bathtub with Shower
- Walk-in Shower
Laundry
- Laundry Room
- Laundry on upper level
Eco-Friendly Details
- Energy-Efficient Insulation
- ENERGY STAR Certified Homes
- Solar Power System
Utilities
- Central Heating and Cooling System
- Programmable Thermostat
- ENERGY STAR Qualified Water Heater
- High Speed Internet
- Cable TV Available
Additional Features
- Covered Patio or Porch
- Solar Power System Upgrade
Community Details
- No Home Owners Association
Map
Other Plans in Higgins Ranch - Valencia Series
About the Builder
Since 1954, Lennar has built over one million new homes for families across America. They build in some of the nation’s most popular cities, and their communities cater to all lifestyles and family dynamics, whether you are a first-time or move-up buyer, multigenerational family, or Active Adult.
Nearby Homes
- Higgins Ranch - Valencia Series
- 0 S Lovers Ln Unit 236086
- 2230 S Velie St
- Pearl Woods
- Willow Springs
- 1009 E Harter Dr
- 941 E Harter Dr
- 2218 S Burke St
- 2234 S Burke St
- 1047 E Arlen Ave
- 0 S Burke St
- 243 N O'Malley St Unit Mw132
- 301 N O'Malley St Unit Mw133
- 3838 S Court St
- 0 Road 140
- Maplewood
- 318 N Omalley Ct Unit Mw119
- 1100 E Main St
- 3203 E Houston Ave
- 896 N Mariposa Ave


