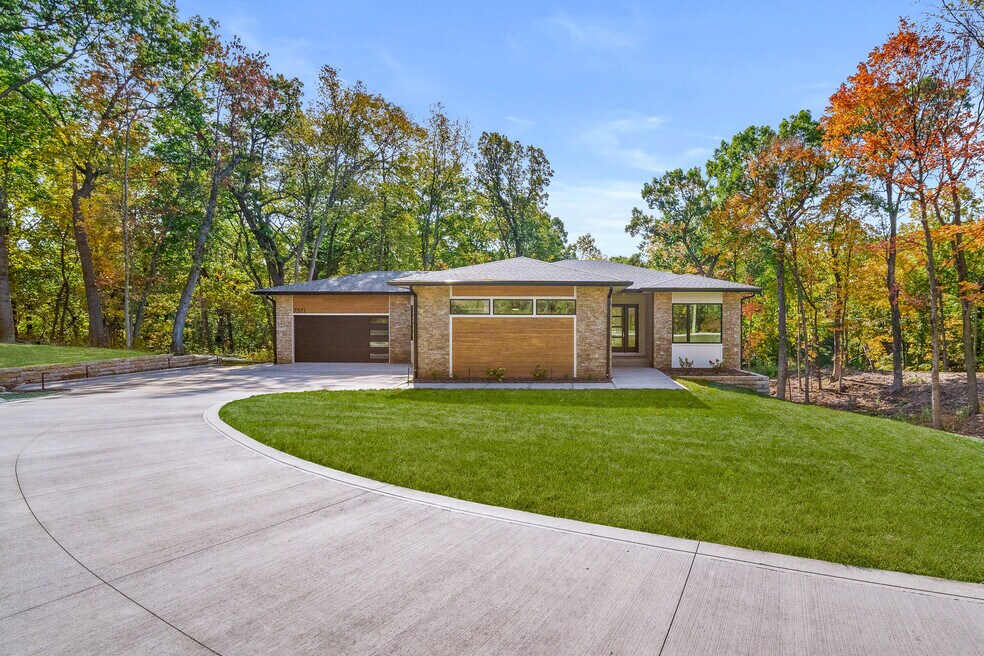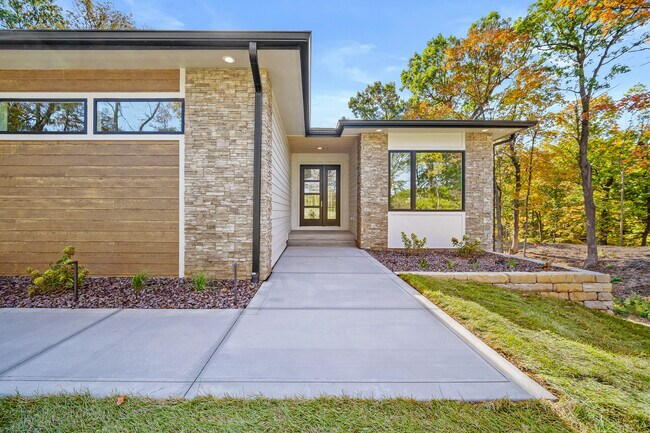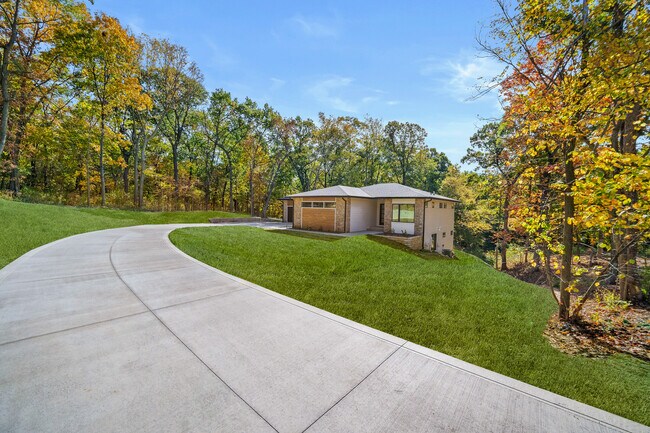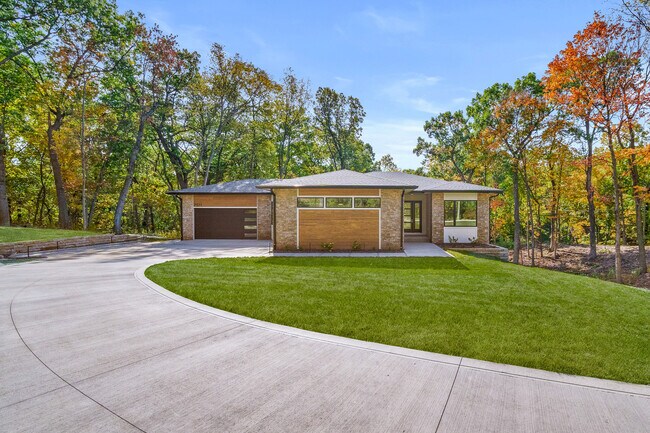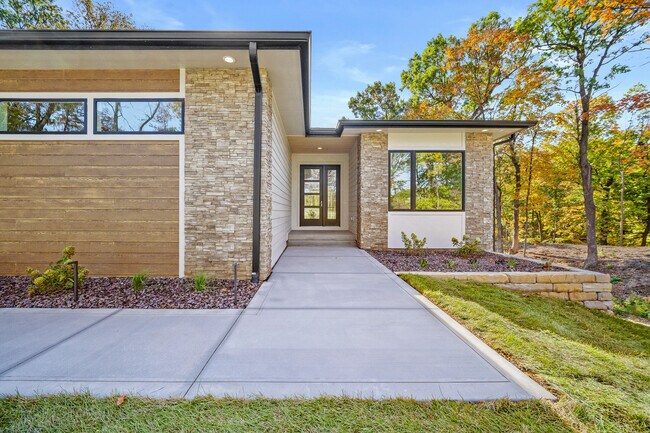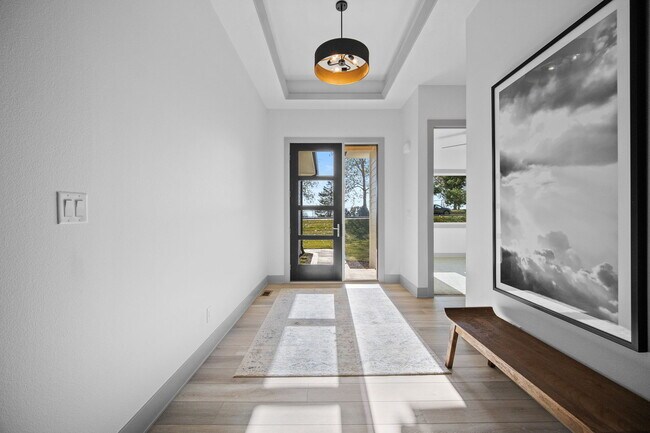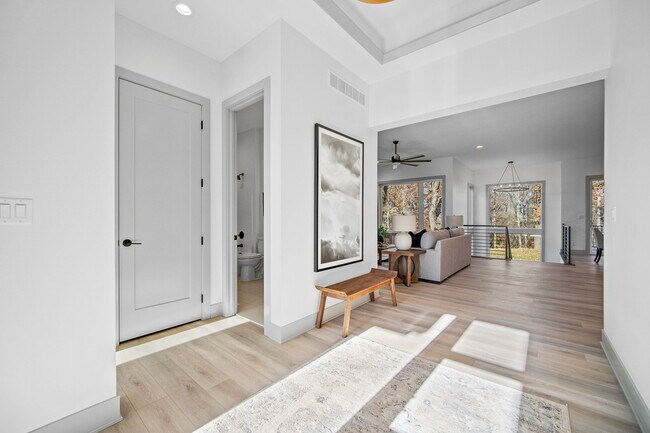
Estimated payment starting at $5,351/month
Highlights
- New Construction
- Pond in Community
- Game Room
- Radiant Elementary School Rated A
- Great Room
- Breakfast Area or Nook
About This Floor Plan
The Palmer is a refined and thoughtfully designed ranch plan that brings together open living, timeless design, and everyday functionality. With over 3,200 finished square feet, this home is perfectly suited for both entertaining and relaxed living.Upon entry, the home opens to a light-filled great room with a fireplace and expansive windows. The gourmet kitchen features a large center island, custom cabinetry, and seamless flow into the dining area and covered deckideal for gatherings or quiet evenings at home. The primary suite offers a spa-like retreat with a luxurious bath and walk-in closet, while two additional bedrooms complete the main level.The finished lower level extends your living space with a spacious family room, full wet bar, and additional bedrooms and bath. Walk-out access to a patio enhances indoor-outdoor living and provides a perfect spot for entertaining.With a 4-car garage, elevated finishes, and a versatile layout designed for modern lifestyles, the Palmer is a home that blends comfort, style, and everyday convenience.
Sales Office
Home Details
Home Type
- Single Family
HOA Fees
- $21 Monthly HOA Fees
Parking
- 4 Car Attached Garage
- Front Facing Garage
Taxes
- No Special Tax
Home Design
- New Construction
Interior Spaces
- 1-Story Property
- Wet Bar
- Recessed Lighting
- Fireplace
- Great Room
- Family Room
- Combination Kitchen and Dining Room
- Game Room
- Basement
Kitchen
- Breakfast Area or Nook
- Walk-In Pantry
- Built-In Oven
- Built-In Range
- Built-In Microwave
- Dishwasher
- Kitchen Island
- Disposal
Flooring
- Carpet
- Vinyl
Bedrooms and Bathrooms
- 4 Bedrooms
- Walk-In Closet
- 2 Full Bathrooms
- Primary bathroom on main floor
- Split Vanities
- Secondary Bathroom Double Sinks
- Dual Vanity Sinks in Primary Bathroom
- Bathtub with Shower
- Walk-in Shower
Laundry
- Laundry Room
- Laundry on main level
- Washer and Dryer Hookup
Accessible Home Design
- Hand Rail
Utilities
- Central Heating and Cooling System
- Wi-Fi Available
- Cable TV Available
Community Details
Overview
- Association fees include lawn maintenance, ground maintenance
- Pond in Community
Recreation
- Trails
Map
Other Plans in Biltmore West
About the Builder
- Biltmore West
- Biltmore West - Biltmore West Plat 1
- Biltmore West
- Biltmore West - Biltmore West Plat 2
- 4655 178th St
- 4647 178th St
- 4653 177th St
- 4650 178th St
- 4649 177th St
- 4635 178th St
- 4642 180th St
- 4376 Westgate Pkwy
- 4640 179th St
- Shadow Creek
- 4657 177th St
- Biltmore Proper
- 18013 Tanglewood Dr
- 18027 Tanglewood Dr
- 4653 176th Ct
- 50 NW Wilder Ct
