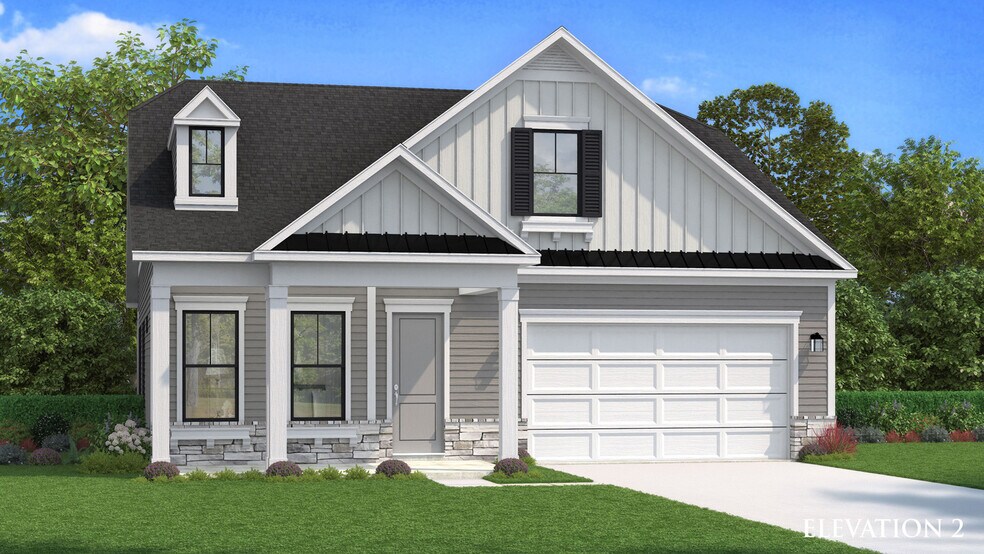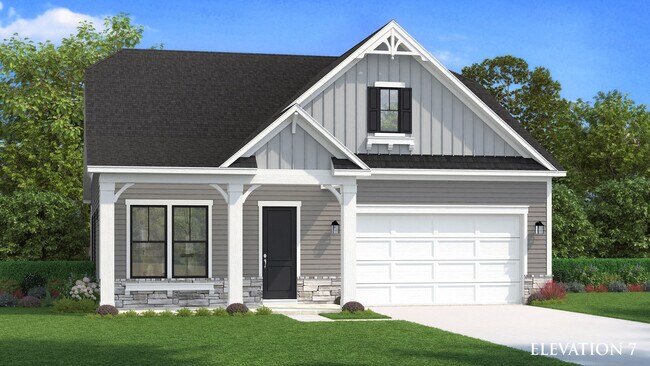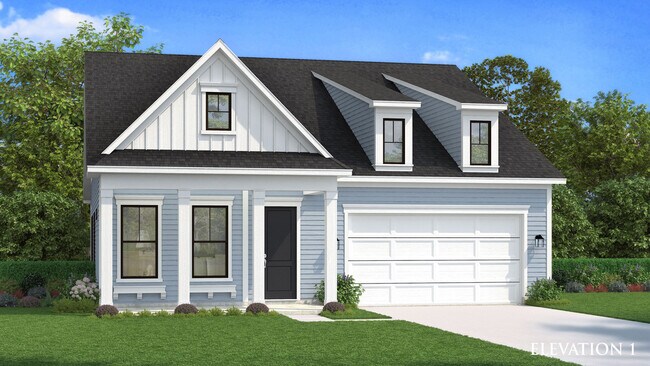
Estimated payment starting at $3,716/month
Highlights
- Fitness Center
- New Construction
- Clubhouse
- Love Creek Elementary School Rated A
- Primary Bedroom Suite
- Views Throughout Community
About This Floor Plan
This charming home boasts a thoughtfully designed first floor, featuring a sunroom that invites abundant natural light, creating a warm and inviting space for relaxation. Adjacent to it, the cozy cafe is perfect for casual meals and morning coffee. The spacious gathering room serves as the heart of the home, ideal for entertaining. The first-floor owner's suite is a luxurious retreat, complete with a comfortable sitting room, an expansive walk-in closet, and a private bathroom. Additionally, the first floor offers a welcoming guest bedroom with a full bathroom, a versatile flex room that can adapt to your needs, a laundry room, and a 2-car garage. Optional features include a screened porch for enjoying the outdoors, a gourmet kitchen for culinary enthusiasts, and an optional 3rd car garage for added convenience. Upstairs, the second floor provides a guest retreat with a bedroom, a full bathroom, and a bonus room. For those looking for extra living space, an optional basement can be added, offering the potential for an additional bedroom, full bathroom, and a media room, perfect for movie nights and entertainment.
Builder Incentives
Limited Time Offer! Included Basements at Chase Oaks
Limited Time Offer! Included Basements on Select Homesites at Chase Oaks
Sales Office
| Monday |
12:00 PM - 5:00 PM
|
| Tuesday - Saturday |
10:00 AM - 5:00 PM
|
| Sunday |
12:00 PM - 5:00 PM
|
Home Details
Home Type
- Single Family
Parking
- 2 Car Attached Garage
- Front Facing Garage
Home Design
- New Construction
Interior Spaces
- 2,588-3,719 Sq Ft Home
- 2-Story Property
- Family Room
- Bonus Room
- Flex Room
- Sun or Florida Room
- Basement
Kitchen
- Breakfast Area or Nook
- Walk-In Pantry
- Dishwasher
- Kitchen Island
Bedrooms and Bathrooms
- 3-4 Bedrooms
- Primary Bedroom Suite
- Walk-In Closet
- 3 Full Bathrooms
- Dual Vanity Sinks in Primary Bathroom
- Private Water Closet
- Bathtub with Shower
- Walk-in Shower
Laundry
- Laundry Room
- Laundry on lower level
Outdoor Features
- Sun Deck
- Covered Patio or Porch
Utilities
- Air Conditioning
- High Speed Internet
- Cable TV Available
Community Details
Overview
- Views Throughout Community
- Pond in Community
Amenities
- Outdoor Fireplace
- Clubhouse
- Community Center
Recreation
- Soccer Field
- Pickleball Courts
- Fitness Center
- Community Pool
Map
Other Plans in Chase Oaks
About the Builder
- Chase Oaks
- Chase Oaks
- Brentwood
- Tanager Woods
- 33530 Old Salt Ln Unit 1307
- 33530 Old Salt Ln Unit 1209
- 33530 Old Salt Ln Unit 1208
- 33530 Old Salt Ln Unit 1109
- 33530 Old Salt Ln Unit 1102
- 33530 Old Salt Ln Unit 1101
- 33530 Old Salt Ln Unit 1303
- 33530 Old Salt Ln Unit 1108
- 33530 Old Salt Ln Unit 1202
- 11 Love Creek Pines Ln
- 24617 Cathy Ann St
- 20000 John J Williams Hwy
- 32013 Long Ln
- 34232 Brenner Ln
- 22654 Terri Ln
- 24331 Long Pond Dr



