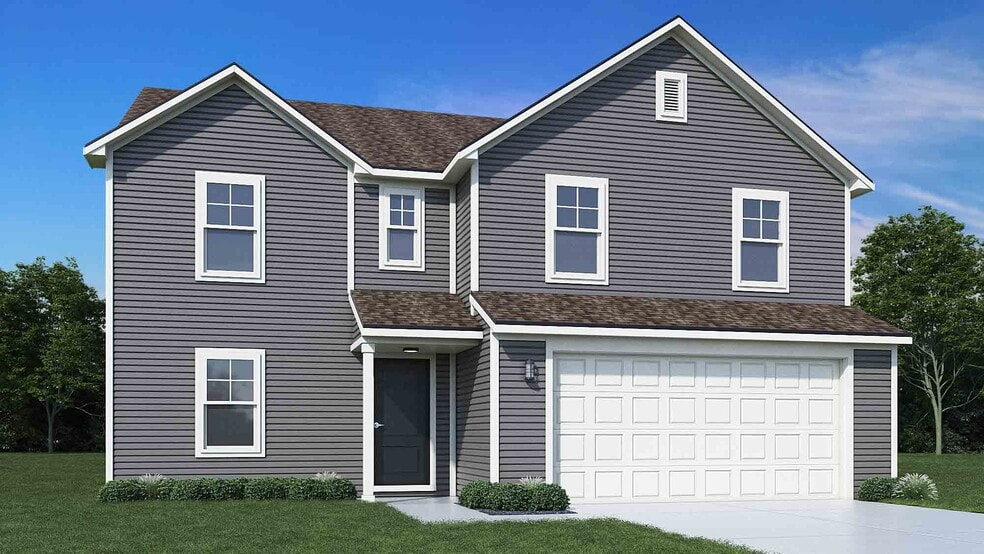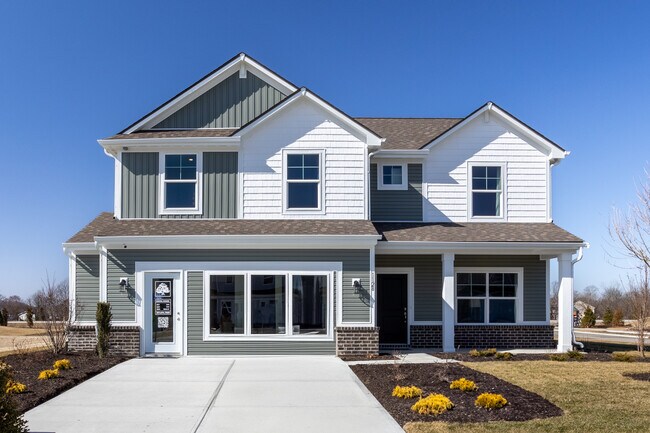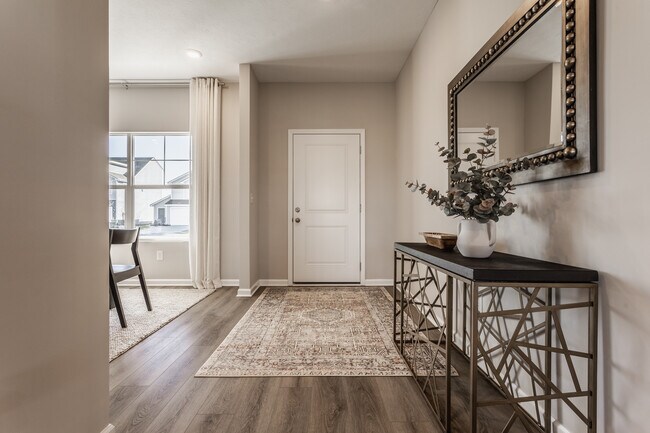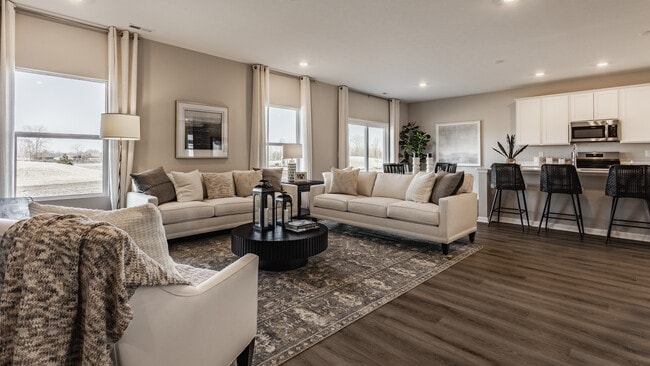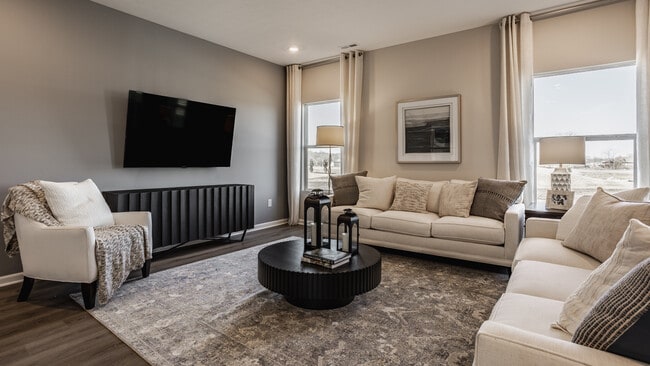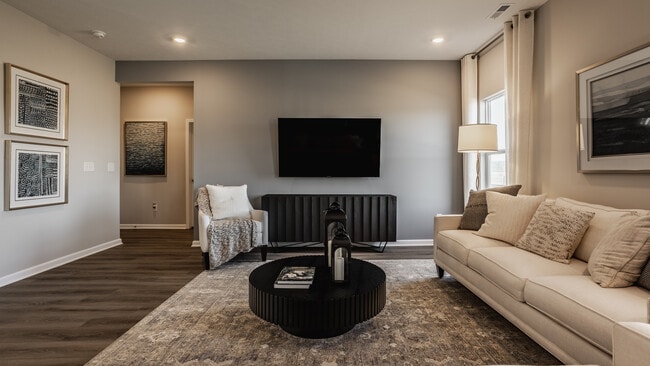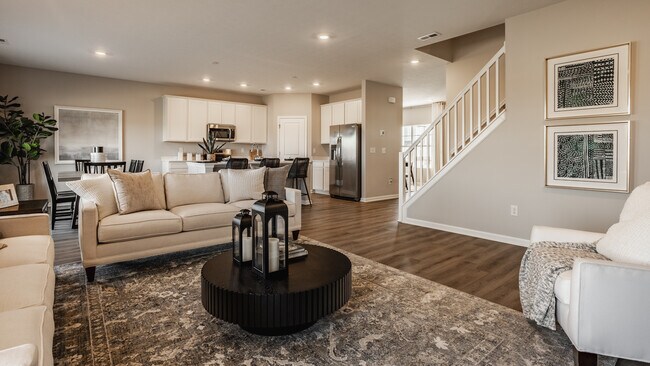
Estimated payment starting at $2,521/month
Highlights
- New Construction
- Views Throughout Community
- Great Room
- Westfield Intermediate School Rated A
- Loft
- Exercise Course
About This Floor Plan
The Palmetto is one of Arbor Homes newest and most flexible floorplans offering everything you could want in a new construction home. With multiple elevation styles, optional basements, and the choice of a full front porch or breezeway, The Palmetto can easily be tailored to your lifestyle.Step inside to a spacious front living area that can serve as a formal dining room or quiet office with optional double doors. As you move through the home, youll notice the open and inviting layout designed for both comfort and functionality.The chef-inspired kitchen features an L-shaped layout with a large island, walk-in pantry, and abundant cabinetry for storage. Enjoy meals in the caf or add an optional sunroom to enjoy natural light year-round. The great room offers plenty of space for gatherings, while the rear study provides a quiet workspace that can be converted into a guest suite with a full bath.Upstairs, four bedrooms, a second-floor laundry, and a spacious loft provide flexibility for family living. Choose the optional fifth bedroom in place of the loft for added space. The luxurious primary suite includes a walk-in closet and optional bath upgrades such as a tile shower or deluxe garden tub.Visit an Arbor Homes community today to learn how you can make The Palmetto your own.
Sales Office
All tours are by appointment only. Please contact sales office to schedule.
Home Details
Home Type
- Single Family
HOA Fees
- $32 Monthly HOA Fees
Parking
- 2 Car Attached Garage
- Front Facing Garage
Taxes
- No Special Tax
Home Design
- New Construction
Interior Spaces
- 2-Story Property
- Recessed Lighting
- Great Room
- Living Room
- Combination Kitchen and Dining Room
- Loft
- Flex Room
- Basement
Kitchen
- Walk-In Pantry
- Kitchen Island
Bedrooms and Bathrooms
- 4 Bedrooms
- Walk-In Closet
- Powder Room
- Dual Vanity Sinks in Primary Bathroom
- Soaking Tub
- Bathtub with Shower
Laundry
- Laundry Room
- Laundry on upper level
- Washer and Dryer Hookup
Utilities
- Air Conditioning
- Central Heating
Community Details
Overview
- Association fees include lawn maintenance, ground maintenance
- Views Throughout Community
- Pond in Community
Amenities
- Picnic Area
Recreation
- Community Playground
- Exercise Course
- Trails
Map
Other Plans in Orchard View - Arbor Series
About the Builder
- Orchard View - Arbor Series
- Somerset West
- 823 W State Road 32
- 802 Weldon Way
- 887 Tuxedo Dr
- Midland - The Towns
- Midland - Middleton
- Midland - Crawford
- Midland - Conrail
- Midland - The Terraces
- Midland - Winslow
- 17305 Spring Mill Rd
- 1457 Beaumont Cir
- Harbor at Grand Park Village
- Townes at Grand Park Village - Midtown Collection
- Winterburg - Winterburg 70s
- Winterburg - Winterburg 60s
- 1181 W State Road 32
- Ravinia - Ravinia SL Arch
- Ravinia - Ravinia Venture
