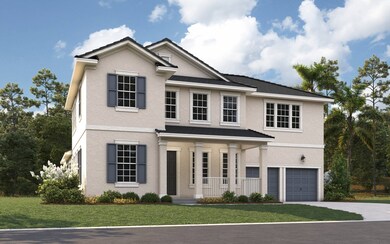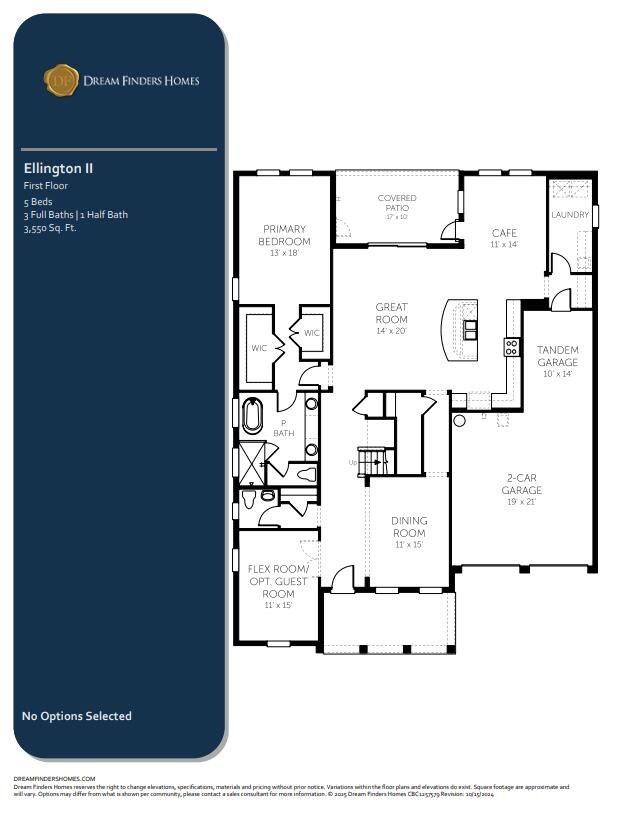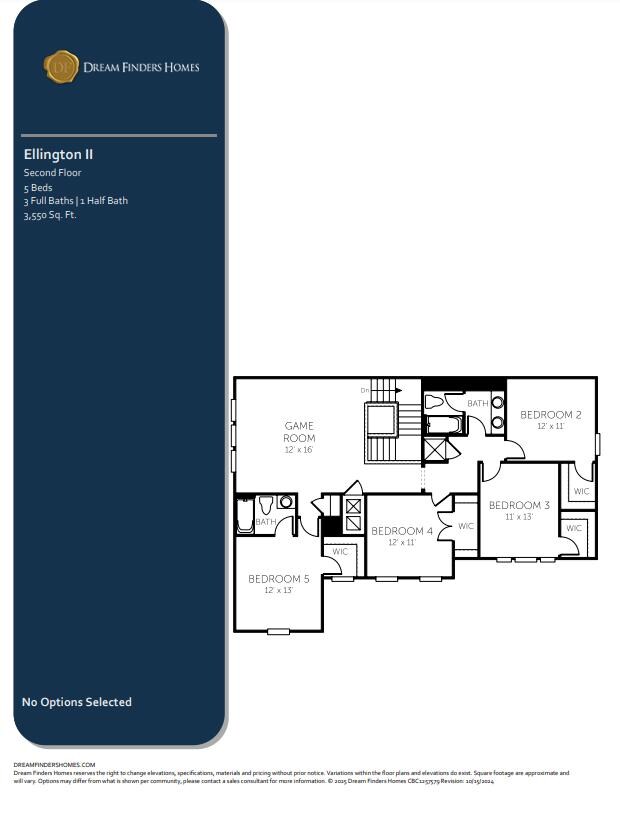
Ellington II Windermere, FL 34786
Estimated payment $7,376/month
Total Views
9,775
5
Beds
3.5
Baths
3,628
Sq Ft
$312
Price per Sq Ft
About This Home
The Ellington II floor plan offers a modern, spacious two-story layout ideal for families and entertaining. It includes 4-5 bedrooms, 3 bathrooms, and expansive living areas. The main level features an open concept kitchen, dining, and great room, perfect for socializing. A private owner’s suite and an optional guest suite offer versatility. Upstairs, additional bedrooms, a loft, and a second-floor laundry room provide convenience. The Ellington II blends luxury and functionality, meeting the needs of contemporary lifestyles.
Home Details
Home Type
- Single Family
Parking
- 2 Car Garage
Home Design
- New Construction
- Ready To Build Floorplan
- Ellington Ii Plan
Interior Spaces
- 3,628 Sq Ft Home
- 2-Story Property
Bedrooms and Bathrooms
- 5 Bedrooms
Community Details
Overview
- Actively Selling
- Built by Dream Finders Homes
- Palms At Windermere Subdivision
Sales Office
- 14207 Crest Palm Avenue
- Windermere, FL 34786
- 407-632-4588
- Builder Spec Website
Office Hours
- Monday - Saturday 10:00AM - 6:00PM, Sunday 12:00PM - 6:00PM
Map
Create a Home Valuation Report for This Property
The Home Valuation Report is an in-depth analysis detailing your home's value as well as a comparison with similar homes in the area
Similar Homes in Windermere, FL
Home Values in the Area
Average Home Value in this Area
Property History
| Date | Event | Price | Change | Sq Ft Price |
|---|---|---|---|---|
| 06/18/2025 06/18/25 | Price Changed | $1,130,735 | +21.3% | $312 / Sq Ft |
| 02/24/2025 02/24/25 | For Sale | $931,990 | -- | $257 / Sq Ft |
Nearby Homes
- 14360 Crest Palm Ave
- 14207 Crest Palm Ave
- 14207 Crest Palm Ave
- 14207 Crest Palm Ave
- 14207 Crest Palm Ave
- 14366 Crest Palm Ave
- 14404 Crest Palm Ave
- 14261 Crest Palm Ave
- 14201 Crest Palm Ave
- 14238 Crest Palm Ave
- 14249 Crest Palm Ave
- 14371 Crest Palm Ave
- 14347 Crest Palm Ave
- 7706 Ficquette Rd
- 14430 Desert Haven St Unit 4302
- 8237 Serenity Spring Dr Unit 2605
- 14563 Bahama Swallow Blvd
- 8018 Bowery Dr
- 8113 Key West Dove St
- 14231 Desert Haven St Unit GE
- 14241 Oasis Cove Blvd Unit GE
- 7699 Bowery Dr
- 7214 Beakrush Ln
- 14582 Old Thicket Trace
- 7561 Colbury Ave
- 8878 Herencia Alley
- 8855 Herencia Alley
- 8867 Herencia Alley
- 8873 Herencia Alley
- 13315 Gorgona Isle Dr
- 8937 Matriarca Alley
- 7001 Cultivation Way
- 13426 Chariho Ln
- 13535 Darchance Rd
- 8674 Abbotsbury Dr
- 7112 Enchanted Lake Dr
- 8067 Pond Apple Dr
- 13324 Longacre Dr
- 13318 Longacre Dr
- 7728 Moser Ave



