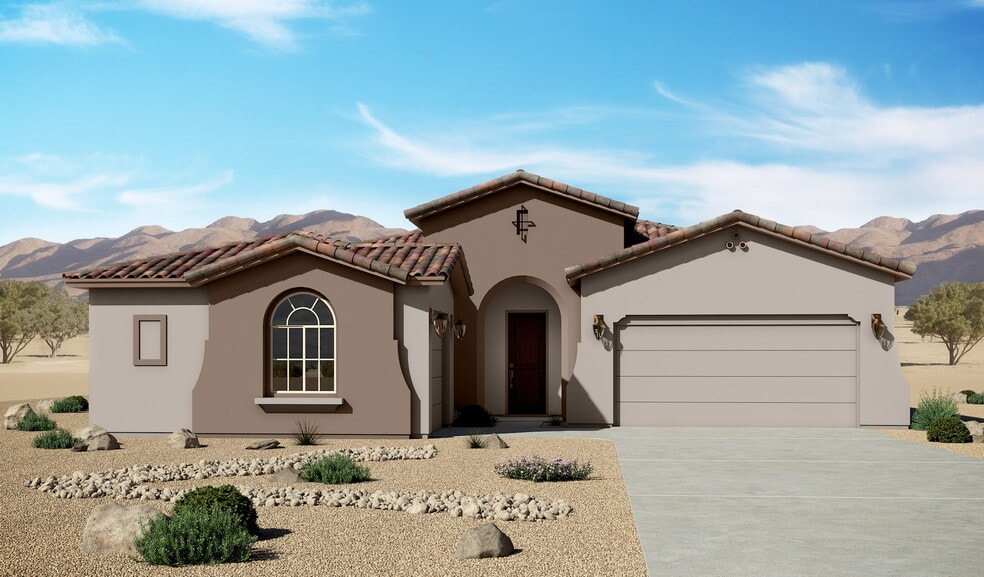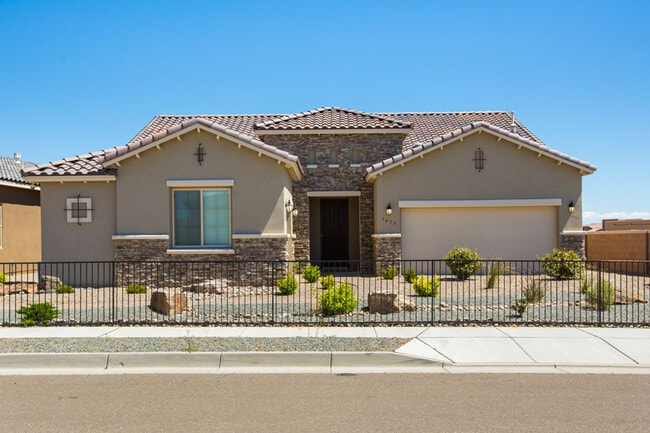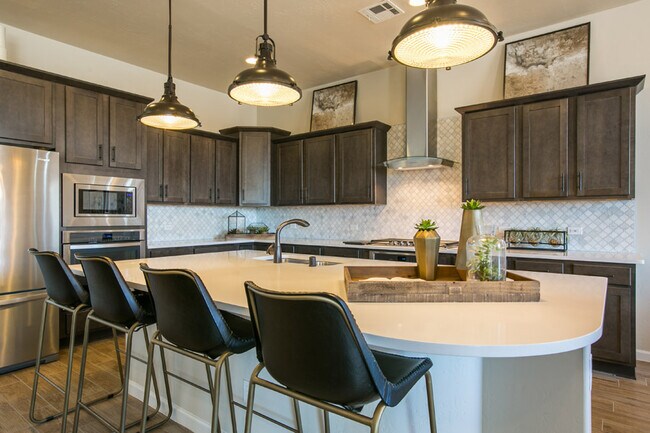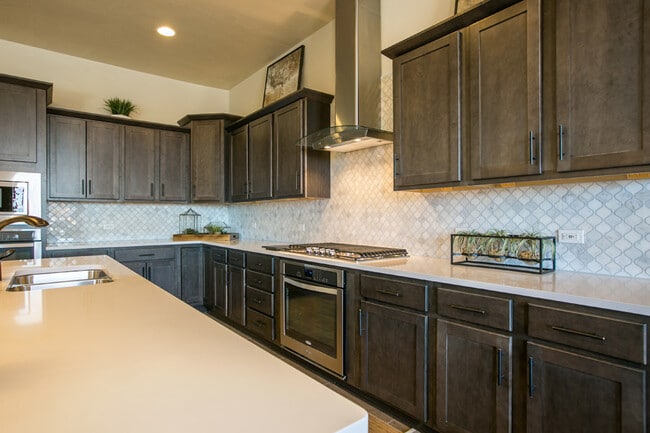
Estimated payment starting at $3,256/month
Highlights
- Guest House
- New Construction
- Primary Bedroom Suite
- Sundance Elementary School Rated A-
- Gourmet Kitchen
- Retreat
About This Floor Plan
Featuring 4 bedrooms, 2.5 baths and 3 garages, this home combines incredible curb appeal with superior interior design. Along with the eye-catching exterior, you’ll love the bright spaces, functional layout, and inviting patio area.Highlights of this home Welcoming entry provides views into the great room and through to the scenic outdoor patio Modern kitchen with large pantry, ample counter space, and central island is perfect for entertaining Patio connects to the great room and kitchen nook, extending the living space outdoors Elegant master suite includes dual vanities, a large soaking tub, separate shower, and roomy walk-in closet Choose from options such as a 3-panel stacking door and outdoor living features to enhance your view or personalize the interior with a cozy fireplace, classic ceiling beams, or private guest suite
Builder Incentives
Fall Into Savings: Own the Home You Love for Less - Build from the ground up with 4.5% / 5.243% APR fixed rate or up to $60,000 Flex Cash - Move in now with 3.99% / 4.831% APR fixed rate or up to $60,000 Flex Cash
Sales Office
All tours are by appointment only. Please contact sales office to schedule.
Home Details
Home Type
- Single Family
Parking
- 2 Car Attached Garage
- Front Facing Garage
Home Design
- New Construction
- Modern Architecture
- Spanish Architecture
- Tuscan Architecture
- Patio Home
Interior Spaces
- 1-Story Property
- Wet Bar
- Fireplace
- Formal Entry
- Great Room
- Dining Area
- Flex Room
Kitchen
- Gourmet Kitchen
- Walk-In Pantry
- Flat Panel Kitchen Cabinets
Bedrooms and Bathrooms
- 4 Bedrooms
- Retreat
- Primary Bedroom Suite
- Guest Suite with Kitchen
- Walk-In Closet
- Private Water Closet
- Soaking Tub
- Double Shower
- Walk-in Shower
Outdoor Features
- Courtyard
- Patio
Additional Homes
- Guest House
Map
Move In Ready Homes with this Plan
Other Plans in The Bluffs at El Cerro
About the Builder
- The Bluffs at El Cerro
- 1300 Vista de Bosque
- The Trails at El Cerro
- Lot 4 New Mexico 6
- 0 Emily & Highway 6 Unit 1044743
- 4785 Manzano Peak St SW
- Vista Manzano
- 5049 Findley St SW
- 5069 Findley St SW
- 00 New Mexico 6
- 5089 Findley St SW
- 5129 Findley St SW
- 0 Nwc of Palmilla and Desert Wil
- 376 Audrey Ave SW
- 336 Audrey Ave SW
- Sierra Vista - Legacy
- Vista Sandia
- 1561 Corta Corona
- 0 Main Grant
- 0 Rio Grande Rd SW






