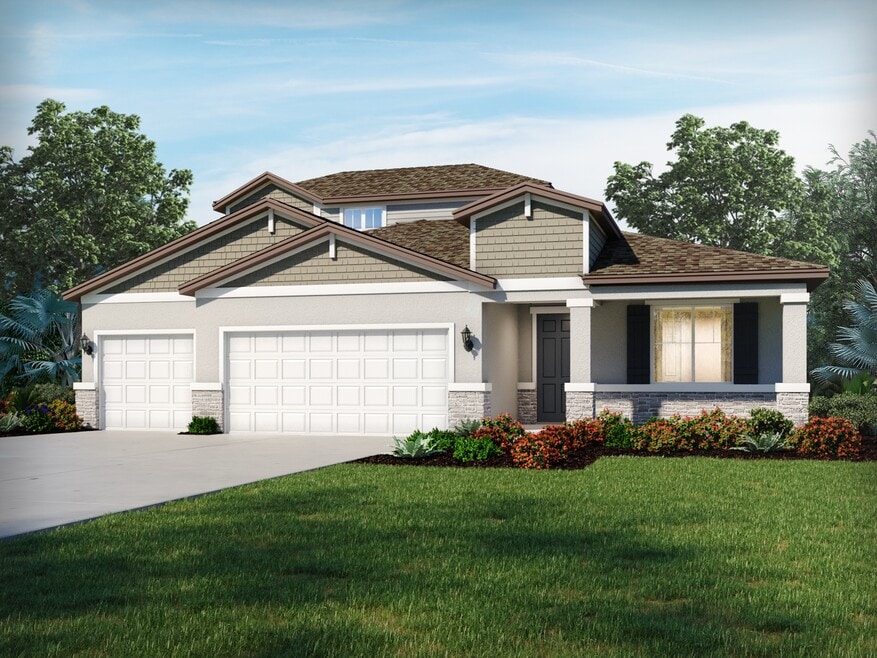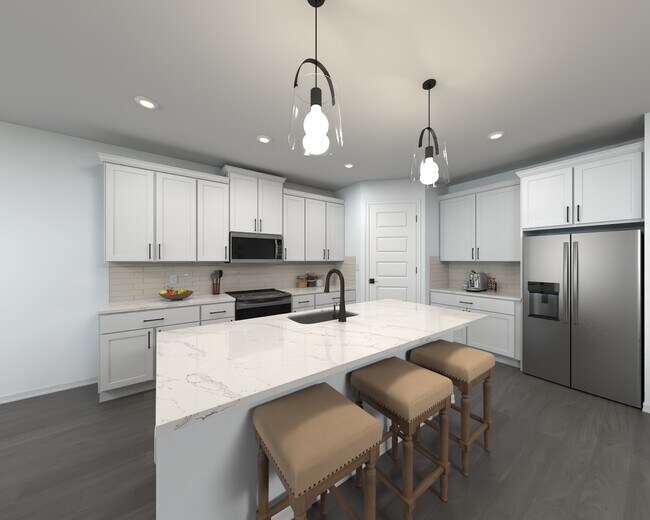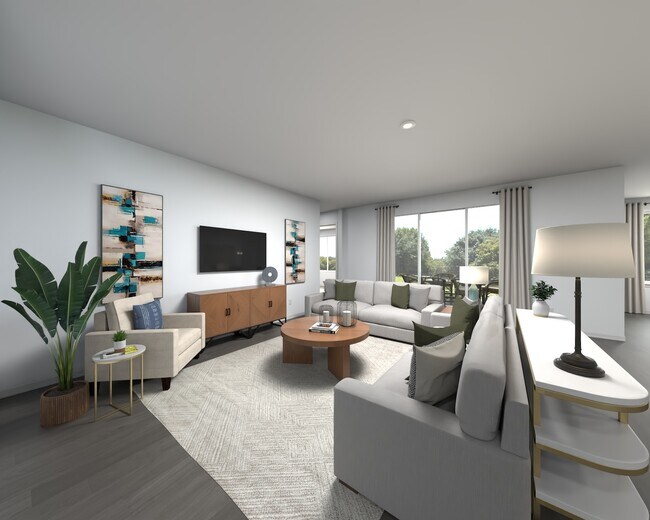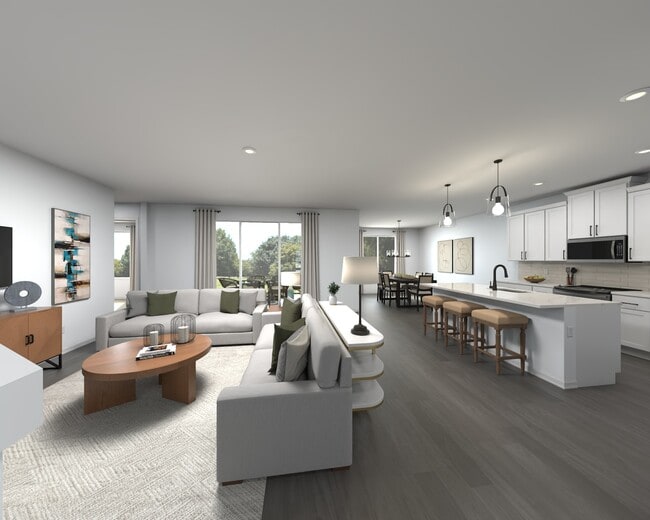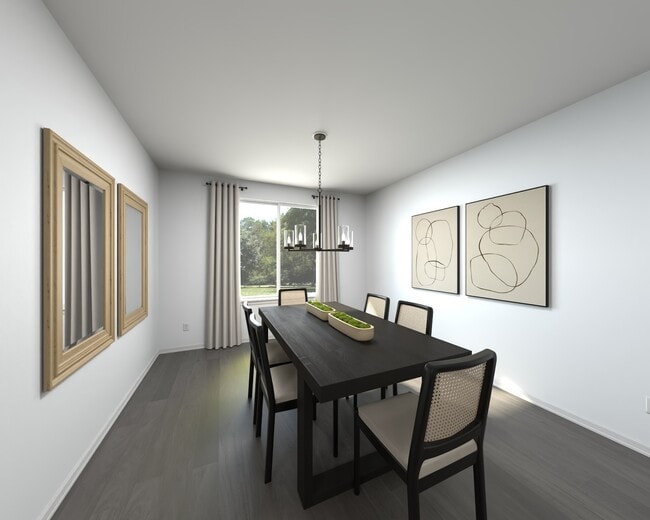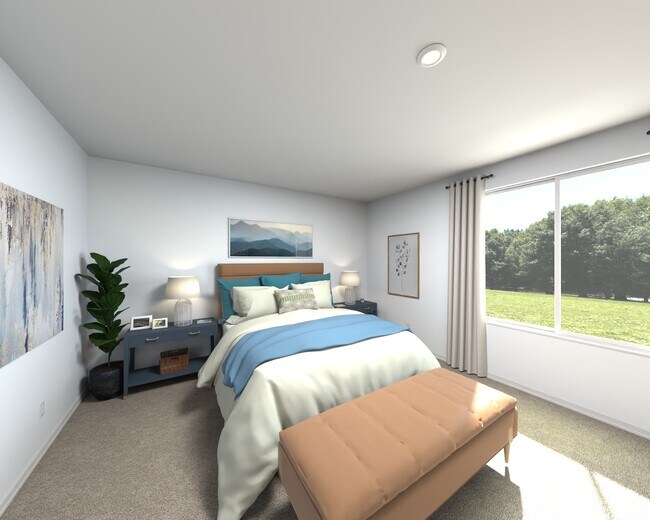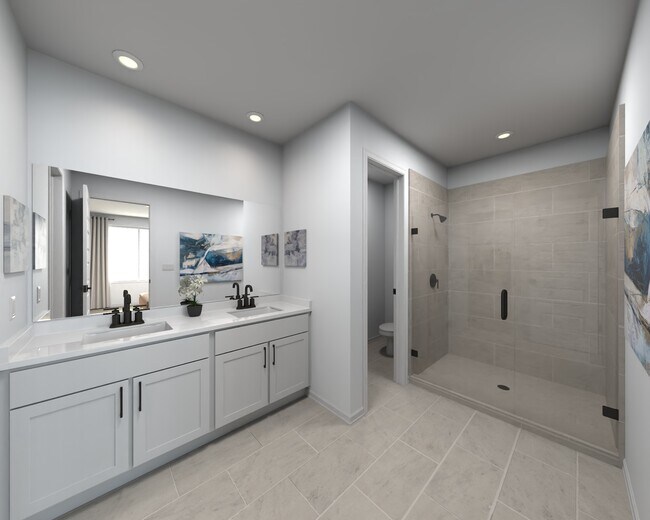
Estimated payment starting at $3,085/month
Total Views
1,824
5
Beds
4
Baths
3,051
Sq Ft
$160
Price per Sq Ft
Highlights
- Fitness Center
- New Construction
- ENERGY STAR Certified Homes
- Bartow Senior High School Rated A-
- Primary Bedroom Suite
- Clubhouse
About This Floor Plan
Use this home's first-floor flex space as a formal dining room for hosting family gatherings. Versatile upstairs game room ensures everyone has a place to work, play and relax. The spacious, open kitchen overlooks the great room and covered lanai.
Sales Office
Hours
| Monday |
12:00 PM - 6:00 PM
|
| Tuesday |
12:00 PM - 6:00 PM
|
| Wednesday |
12:00 PM - 6:00 PM
|
| Thursday |
12:00 PM - 6:00 PM
|
| Friday |
10:00 AM - 6:00 PM
|
| Saturday |
10:00 AM - 6:00 PM
|
| Sunday |
12:00 PM - 6:00 PM
|
Sales Team
Kayla Tavares
Kenzie Fraley
Alisa Dagostino
Office Address
2389 Citrus Bloom Dr
Bartow, FL 33830
Home Details
Home Type
- Single Family
Lot Details
- Landscaped
HOA Fees
- $17 Monthly HOA Fees
Parking
- 3 Car Attached Garage
- Front Facing Garage
Taxes
Home Design
- New Construction
- Spray Foam Insulation
Interior Spaces
- 2-Story Property
- Smart Doorbell
- Great Room
- Combination Kitchen and Dining Room
- Loft
- Flex Room
Kitchen
- Walk-In Pantry
- Oven
- Built-In Microwave
- Dishwasher
- Stainless Steel Appliances
- ENERGY STAR Qualified Appliances
- Kitchen Island
- Quartz Countertops
- Disposal
Bedrooms and Bathrooms
- 5 Bedrooms
- Primary Bedroom on Main
- Primary Bedroom Suite
- Walk-In Closet
- 4 Full Bathrooms
- Primary bathroom on main floor
- Dual Vanity Sinks in Primary Bathroom
- Private Water Closet
- Bathtub with Shower
- Walk-in Shower
- Ceramic Tile in Bathrooms
Laundry
- Laundry Room
- Laundry on lower level
- ENERGY STAR Qualified Dryer
- ENERGY STAR Qualified Washer
Home Security
- Smart Lights or Controls
- Smart Thermostat
Eco-Friendly Details
- Green Certified Home
- ENERGY STAR Certified Homes
Outdoor Features
- Lanai
- Porch
Utilities
- Air Conditioning
- ENERGY STAR Qualified Air Conditioning
- Programmable Thermostat
- Smart Home Wiring
- High Speed Internet
- Cable TV Available
Community Details
Recreation
- Community Basketball Court
- Pickleball Courts
- Community Playground
- Fitness Center
- Community Pool
- Park
- Dog Park
- Trails
Additional Features
- Clubhouse
Map
Other Plans in The Grove at Stuart Crossing - Signature Series
About the Builder
Opening the door to a Life. Built. Better.® Since 1985.
From money-saving energy efficiency to thoughtful design, Meritage Homes believe their homeowners deserve a Life. Built. Better.® That’s why they're raising the bar in the homebuilding industry.
Nearby Homes
- The Grove at Stuart Crossing - Signature Series
- 3911 Nature Sound Ln
- The Grove at Stuart Crossing - Classic Series
- The Grove at Stuart Crossing - Premier Series
- 2161 Lincoln Ln
- 2157 Lincoln Ln
- 2125 Lincoln Ln
- Thompson Preserve
- 0 E Church St
- 0 Flamingo Dr Unit MFRL4949602
- 0 Old Bartow Eagle Lake Rd Unit MFRS5135942
- 0 N Maple Ave
- 5005 Florida 60
- 485 S 5th Ave
- 0 Moose Club Rd
- 0 S 6th Ave
- 0 State Road 60 Unit MFRP4934746
- 0 Polk St W
- 929 Polk St
- 3328 Berkley Dr
