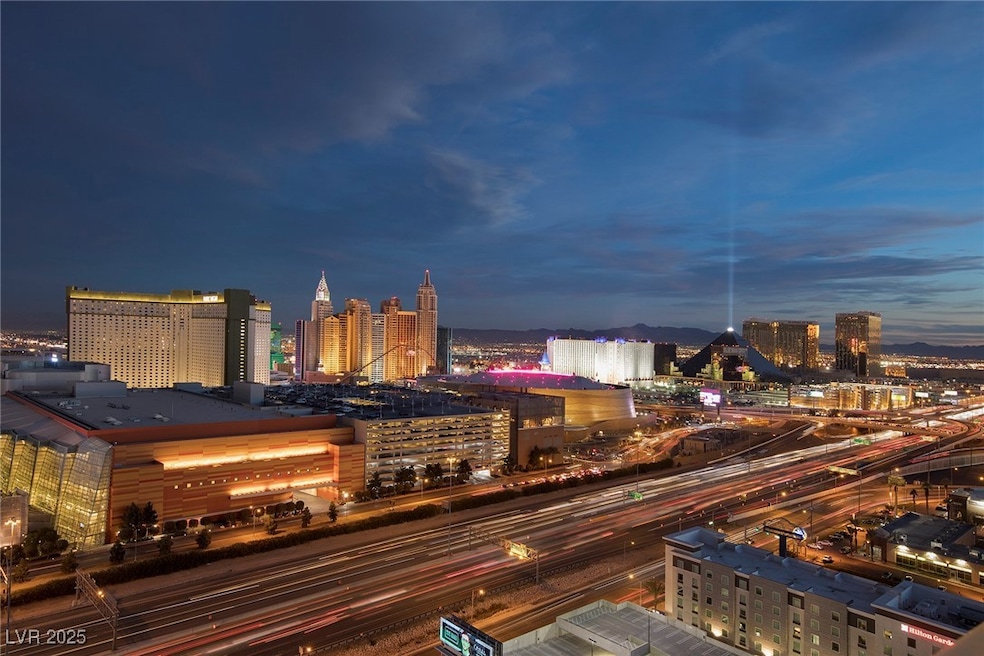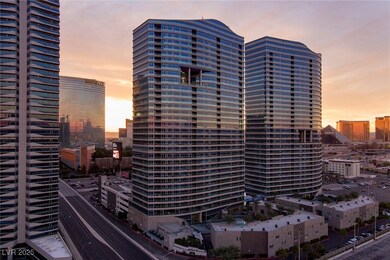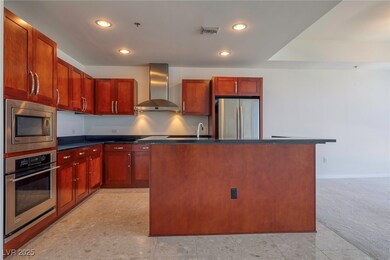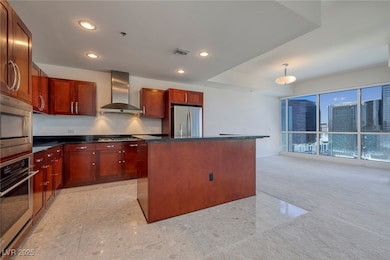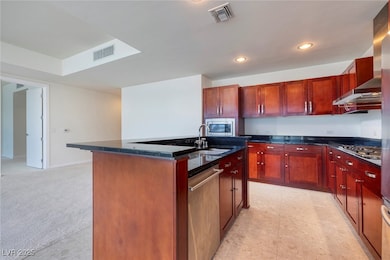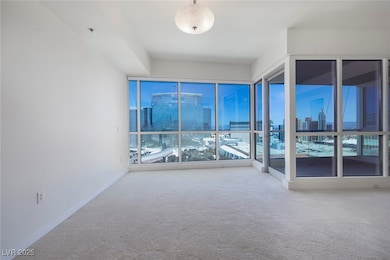Panorama Tower II 4575 Dean Martin Dr Unit 2409 Las Vegas, NV 89103
West of the Strip NeighborhoodHighlights
- Fitness Center
- Gated Community
- Community Pool
- Ed W Clark High School Rated A-
- Main Floor Bedroom
- Security Guard
About This Home
INCREDIBLE VIEWS FROM THE 24TH FLOOR OF THE BEST CONDO JUST ACROSS THE WAY FROM THE STRIP ** THE UNIT SPEAKS FOR IT'SELF, 2 FULL BATHS + HALF BATH FOR GUESTS * WALLS OF WINDOW FROM BOTH THE MAIN LIVING AREA AND THE PRIMARY BEDROOM * NO PETS * POSSIBLE 2 WEEK APPROVAL TIME
Listing Agent
Real Estate By Design Brokerage Phone: (702) 265-5604 License #B.0050465
Condo Details
Home Type
- Condominium
Est. Annual Taxes
- $4,976
Year Built
- Built in 2005
Lot Details
- East Facing Home
Parking
- 2 Car Garage
- Assigned Parking
Home Design
- Frame Construction
- Tile Roof
Interior Spaces
- 1,746 Sq Ft Home
- Blinds
- Carpet
Kitchen
- Built-In Electric Oven
- Microwave
- Dishwasher
- Disposal
Bedrooms and Bathrooms
- 2 Bedrooms
- Main Floor Bedroom
Laundry
- Laundry closet
- Washer and Dryer
Schools
- Thiriot Elementary School
- Sawyer Grant Middle School
- Clark Ed. W. High School
Utilities
- Central Heating and Cooling System
- Cable TV Available
Listing and Financial Details
- Security Deposit $4,950
- Property Available on 4/30/25
- Tenant pays for cable TV, electricity, water
- 12 Month Lease Term
Community Details
Overview
- Property has a Home Owners Association
- Panorama Association, Phone Number (701) 740-8553
- High-Rise Condominium
- Panorama Towers 2 Subdivision
Recreation
- Fitness Center
- Community Pool
Pet Policy
- No Pets Allowed
Security
- Security Guard
- Gated Community
Map
About Panorama Tower II
Source: Las Vegas REALTORS®
MLS Number: 2677258
APN: 162-20-312-234
- 4575 Dean Martin Dr Unit 1909
- 4575 Dean Martin Dr Unit 1208
- 4575 Dean Martin Dr Unit 1605
- 4575 Dean Martin Dr Unit 1811
- 4575 Dean Martin Dr Unit 1201
- 4575 Dean Martin Dr Unit 3007
- 4575 Dean Martin Dr Unit 1103
- 4575 Dean Martin Dr Unit 3009
- 4575 Dean Martin Dr Unit 2400
- 4575 Dean Martin Dr Unit 505
- 4575 Dean Martin Dr Unit 1108
- 4575 Dean Martin Dr Unit 2001
- 4575 Dean Martin Dr Unit 907
- 4575 Dean Martin Dr Unit 2211
- 4575 Dean Martin Dr Unit 2907
- 4565 Dean Martin Dr Unit 102
- 4515 Dean Martin Dr Unit 201
- 4515 Dean Martin Dr Unit 200
- 4525 Dean Martin Dr Unit 1103
- 4525 Dean Martin Dr Unit 1509
