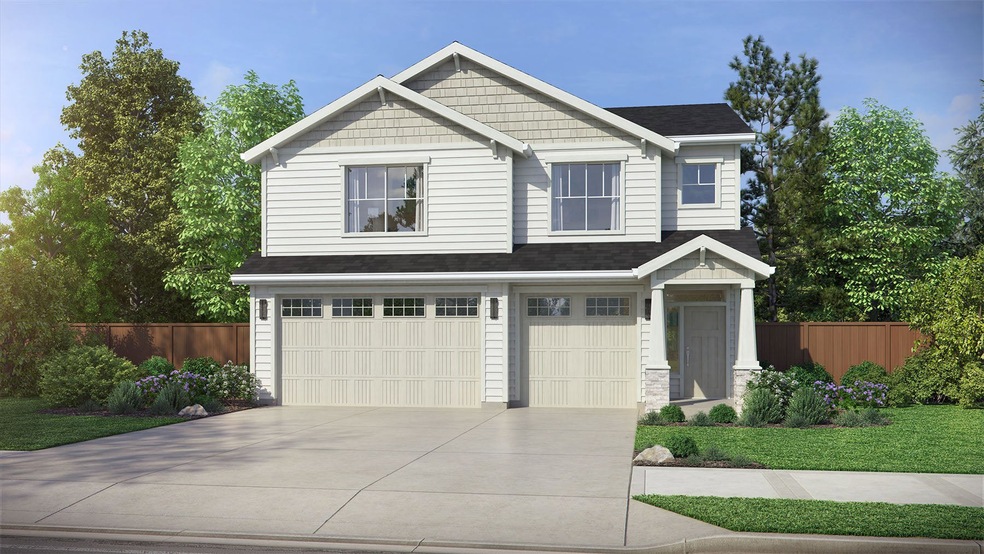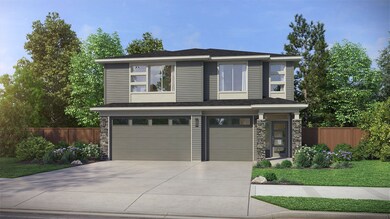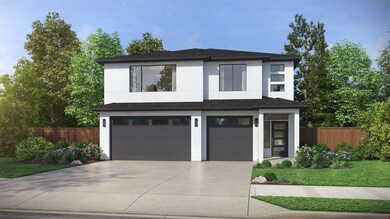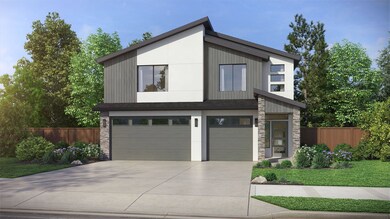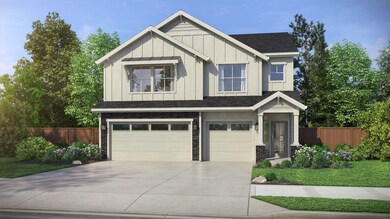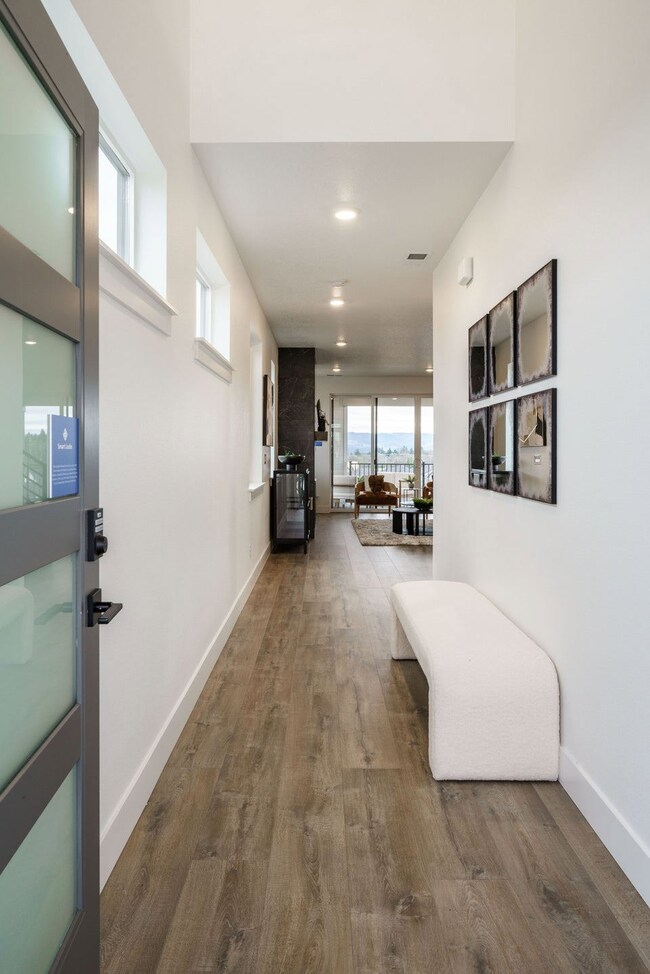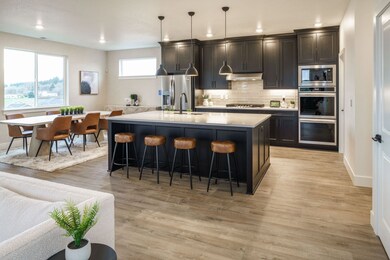One of our most spacious home plans, the Chelan has it all and then some. Its 3,668 square feet of living space includes up to 5 bedrooms, 3.5 baths and a finished daylight basement that adds even more flexible space to meet your lifestyle needs. The Chelan features 5 exterior architectural styles rich in detail and character. A 3-car garage offers ample parking and storage space. An inviting covered porch with sidelight brings in abundant natural light into the home’s dedicated entryway. A short walk down the hall brings you to the open concept great room that adjoins a kitchen and dining area that’s full of light, with high ceilings and large windows. Let your eye travel further to the optional sliding glass doors that open to an included covered patio that extends your home’s living space into the outdoors. The kitchen is where memories are made, and the Chelan is roomy enough for the entire family. An oversized center island and lots of counter space make everyday meals, snacks and large gatherings easy. A walk-in pantry provides plenty of storage for food, small appliances and other essentials. Off the kitchen and toward the garage, an efficient entryway with a bench and closet keeps shoes and personal items organized. A neighboring powder room provides family and guests with a bathroom option on the main level. Upstairs, a grand primary suite provides an opportunity to retreat and relax after a long day. The adjoining full bath offers a complete spa experience right at home. A soaking tub is the room’s centerpiece, situated between dual vanities. A separate shower is situated on the opposite side, as well as a large walk-in closet. A convenient laundry room is also upstairs, as well as bedrooms 2 and 3 share a full bath. Transform the small loft into a small study, lounge space or kids’ homework area. The space features a bedroom option for growing families or for guests. Back downstairs and down another set of stairs, a finished daylight basement provides...

