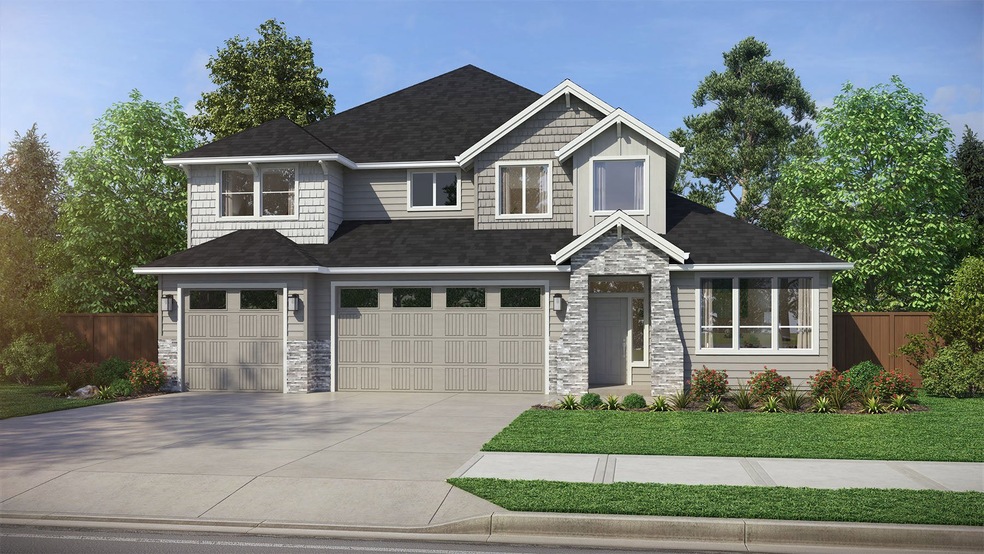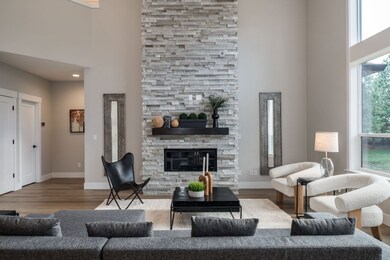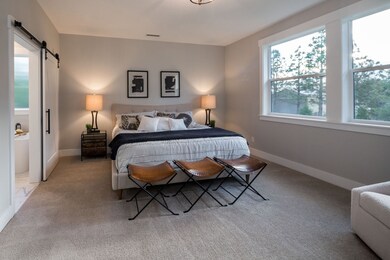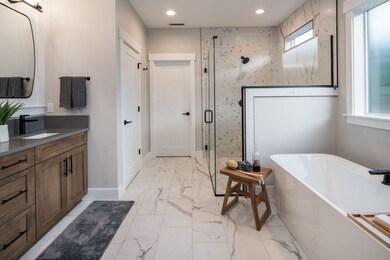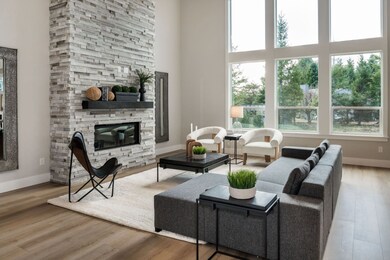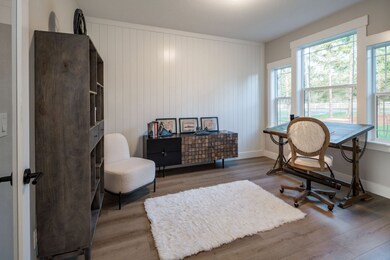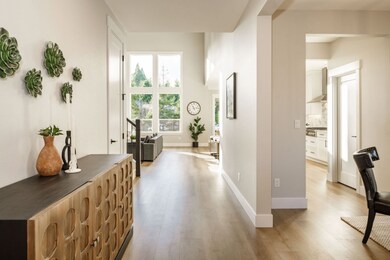
The Spruce DB Ridgefield, WA 98642
Estimated payment $6,729/month
Highlights
- New Construction
- Park
- Trails
About This Home
The Spruce Daylight Basement Home is a stunning and expansive 4,130-square-foot residence that combines luxury, comfort, and versatility. Designed with 4 to 6 bedrooms and 2.5 to 4.5 baths, this home is perfect for large families, multi-generational living, or those who love to entertain. From the moment you enter, you’re greeted by a breathtaking two-story great room, illuminated by natural light streaming through floor-to-ceiling windows. This grand yet inviting space is ideal for hosting gatherings, celebrating special occasions, or simply enjoying quiet moments with family. Adjacent to the great room, a den at the front of the home provides endless possibilities, serving as a home office, a library, or a tranquil retreat for reading and relaxation. The formal dining room offers an elegant setting for dinner parties and holiday feasts, while a butler’s pantry adds a touch of convenience and sophistication, making entertaining effortless. At the heart of the home is a chef’s kitchen, featuring expansive countertops, high-end appliances, and a spacious center island that invites family and friends to gather. A cozy breakfast nook provides the perfect spot for casual meals and morning coffee, blending seamlessly with the open-concept design. The primary suite, located on the main floor, is a true sanctuary. This luxurious retreat includes a spa-inspired bathroom with a soaking tub, a walk-in shower, and dual vanities, as well as a large walk-in closet with ample storage for your wardrobe and personal items. For families needing additional space, the optional bonus room offers endless possibilities. Whether used as a playroom, media room, or additional bedroom, it provides the flexibility to adapt to your evolving needs. The daylight basement is another highlight of this exceptional home, offering a wealth of additional living space. With options for an extra bedroom and bathroom, as well as a large recreational room, this level is perfect for entertaining...
Home Details
Home Type
- Single Family
Parking
- 3 Car Garage
Home Design
- New Construction
- Ready To Build Floorplan
- The Spruce Db Plan
Interior Spaces
- 4,130 Sq Ft Home
- 3-Story Property
Bedrooms and Bathrooms
- 4 Bedrooms
Community Details
Overview
- Actively Selling
- Built by Pacific Lifestyle Homes
- Paradise Pointe Subdivision
Recreation
- Park
- Trails
Sales Office
- 4216 N 12Th Way
- Ridgefield, WA 98642
- 360-605-0246
- Builder Spec Website
Office Hours
- Wednesday 12:00pm – 6:00pm Thursday – Sunday 11:00am – 6:00pm
Map
Similar Homes in Ridgefield, WA
Home Values in the Area
Average Home Value in this Area
Property History
| Date | Event | Price | Change | Sq Ft Price |
|---|---|---|---|---|
| 03/21/2025 03/21/25 | For Sale | $1,067,000 | -- | $258 / Sq Ft |
- 4216 N 12th Way
- 4216 N 12th Way
- 4216 N 12th Way
- 4216 N 12th Way
- 4216 N 12th Way
- 4216 N 12th Way
- 4216 N 12th Way
- 4216 N 12th Way
- 4216 N 12th Way
- 4216 N 12th Way
- 4216 N 12th Way
- 4216 N 12th Way
- 4216 N 12th Way
- 4216 N 12th Way
- 4216 N 12th Way
- 4208 N 12th Way
- 4224 N 12th Way
- 4200 N 12th Way
- 4300 N 12th Way
- 4308 N 12th Way
