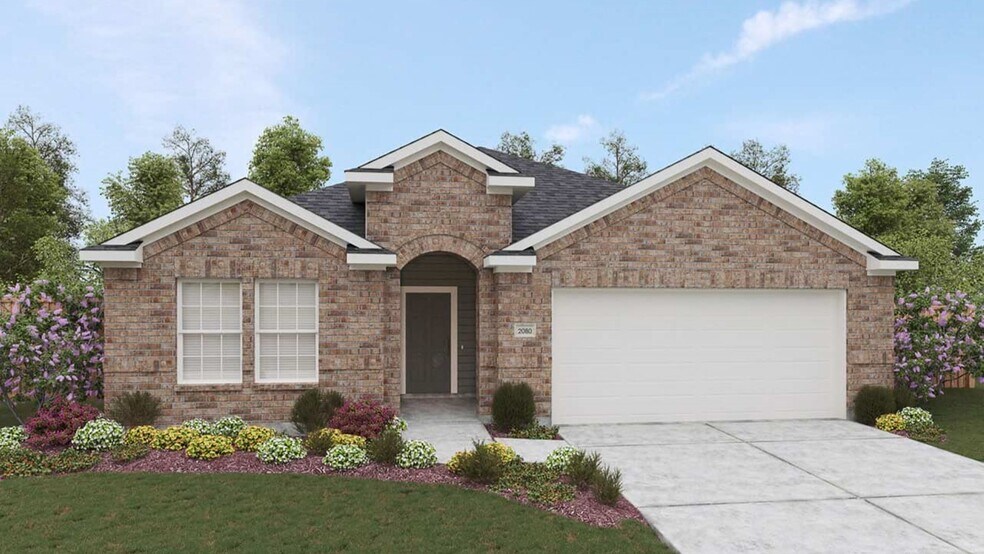
Estimated payment starting at $2,159/month
Total Views
1,994
4
Beds
2
Baths
2,010+
Sq Ft
$169+
Price per Sq Ft
Highlights
- Community Cabanas
- Clubhouse
- Game Room
- New Construction
- Great Room
- Tennis Courts
About This Floor Plan
Discover the Paramount floorplan – a beautifully designed single-story home offering 4 bedrooms, 2 bathrooms, and 2,080 square feet of thoughtfully crafted living space. The open-concept layout seamlessly connects the family room, kitchen, and dining area, creating an inviting atmosphere for both everyday living and entertaining. A spacious game room adds versatility, perfect for relaxation or play, while the private primary suite offers a serene retreat. With its balance of comfort, style, and functionality, the Paramount is a home designed to meet your family’s needs today and for years to come.
Sales Office
Hours
| Monday - Saturday |
10:00 AM - 6:00 PM
|
| Sunday |
12:00 PM - 6:00 PM
|
Sales Team
Lillian Pham
Amanda Lorimer
Julio Montalvo
Jackie Van Meter
Mya Van Meter
Julio Montalvo
Office Address
20301 Silas Parsons Pass
Manor, TX 78653
Driving Directions
Home Details
Home Type
- Single Family
HOA Fees
- $50 Monthly HOA Fees
Parking
- 2 Car Attached Garage
- Front Facing Garage
Taxes
- Public Improvements District Tax
Home Design
- New Construction
Interior Spaces
- 2,010-2,080 Sq Ft Home
- 1-Story Property
- Great Room
- Combination Kitchen and Dining Room
- Game Room
- Kitchen Island
Bedrooms and Bathrooms
- 4 Bedrooms
- Walk-In Closet
- 2 Full Bathrooms
- Primary bathroom on main floor
- Bathtub with Shower
- Walk-in Shower
Laundry
- Laundry Room
- Laundry on main level
- Washer and Dryer Hookup
Outdoor Features
- Covered Patio or Porch
Community Details
Overview
- Association fees include ground maintenance
Amenities
- Community Barbecue Grill
- Clubhouse
- Community Center
- Lounge
Recreation
- Tennis Courts
- Soccer Field
- Pickleball Courts
- Community Playground
- Community Cabanas
- Community Pool
- Splash Pad
- Park
- Hammock Area
- Recreational Area
- Trails
Map
Other Plans in Carillon
About the Builder
DRB Homes brings decades of industry expertise to every home it builds, offering a personalized experience tailored to each homeowner’s unique needs. Understanding that no two homebuilding journeys are the same, DRB Homes empowers buyers to customize their living spaces, starting with a diverse portfolio of popular floor plans available in communities across the region.
Backed by the strength of the DRB Group—a dynamic organization encompassing two residential builder brands, a title company, and a development services branch—DRB Homes benefits from a full spectrum of resources. The DRB Group provides entitlement, development, and construction services across 14 states, 19 regions, and 35 markets, stretching from the East Coast to Arizona, Colorado, Texas, and beyond.
With an award-winning team and a commitment to quality, DRB Homes continues to set the standard for excellence in residential construction.
Nearby Homes
- Carillon - Premier
- Carillon - Landmark
- Carillon
- Carillon
- Carillon
- Carillon
- 00011 Bois-D-arc Rd
- 0004 Bois-D-arc Rd
- 14831 Bois d Arc Ln Unit 10
- 001 Bois-D-arc Rd
- 12321 Johnson Rd
- TBD Kimbro Rd W
- 00 Ballerstedt Rd
- TBD Giese Ln
- 15821 Giese Ln
- 0 Old Hwy 20 Hwy S Unit ACT5706372
- TBD Tract 5 - Hog Eye Rd
- Palomino
- 13201 Jacobson Rd Unit 14
- 15009 Welsh Cob St Unit A





