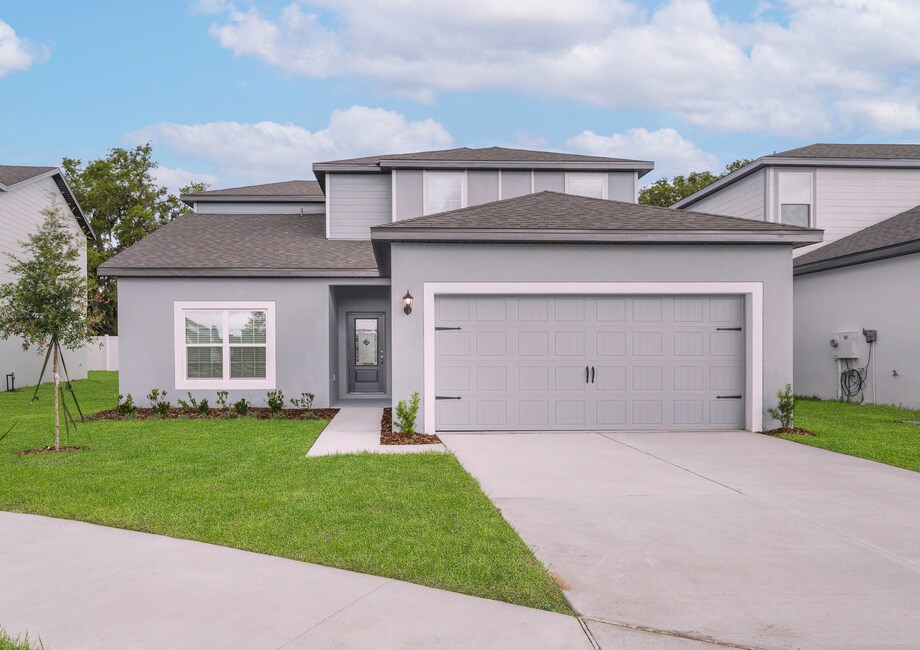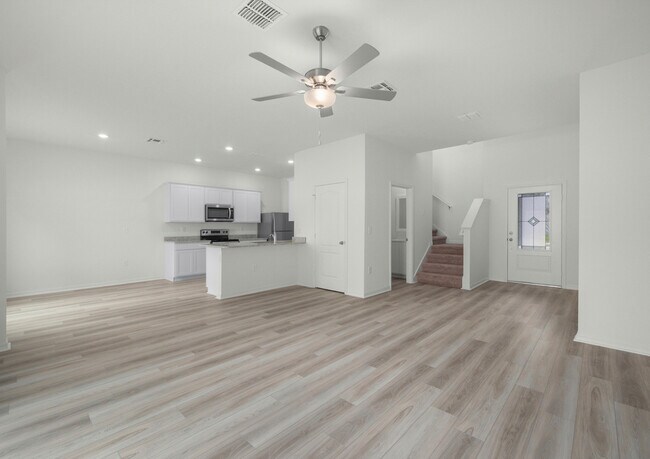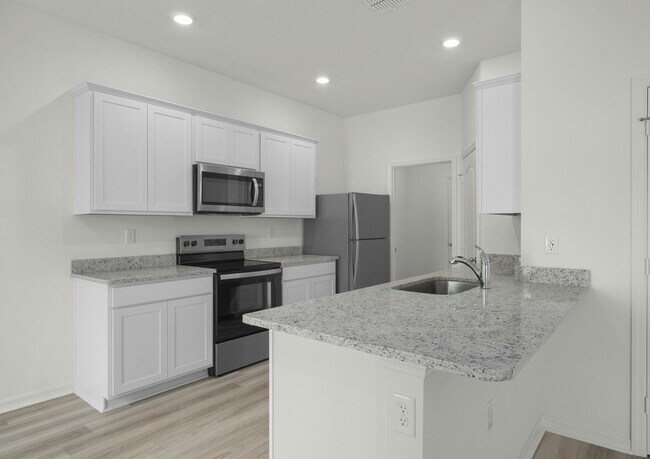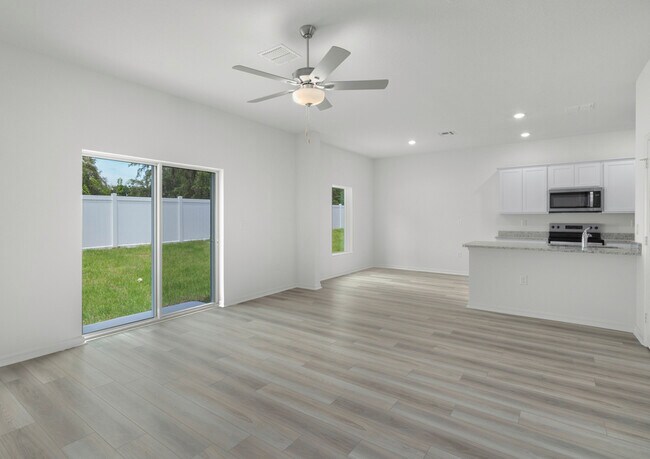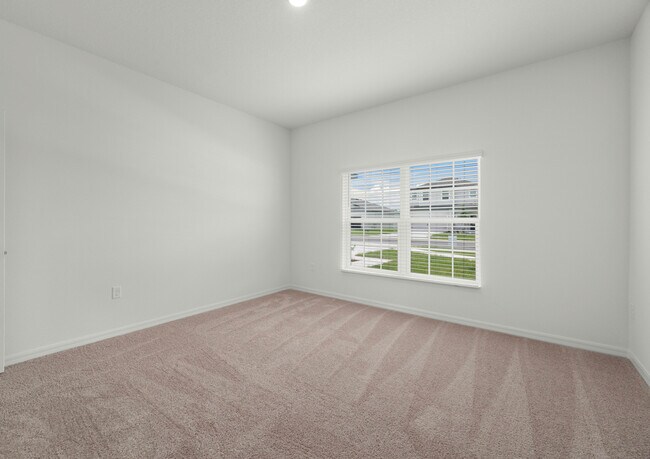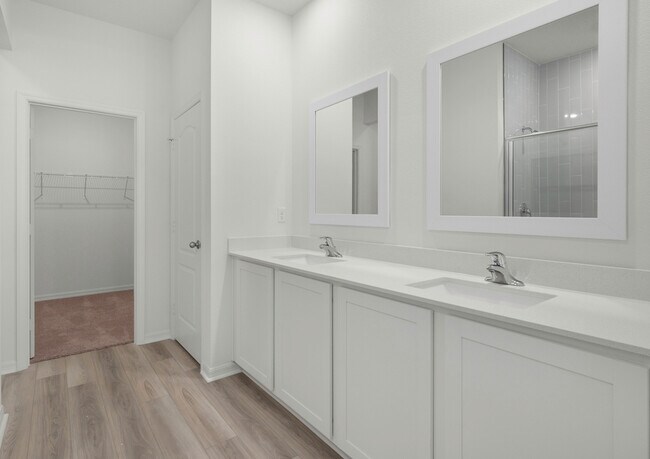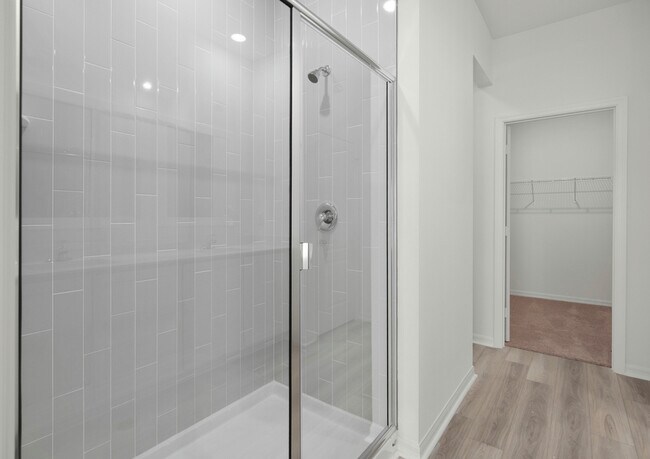
Estimated payment starting at $2,410/month
Highlights
- Community Boat Facilities
- Fishing
- Community Lake
- New Construction
- ENERGY STAR Certified Homes
- Modern Architecture
About This Floor Plan
The Parc floor plan by LGI Homes offers superior value at an affordable price. At first glance, lush front yard landscaping invites you to step in and see the beautiful floor plan and interior that awaits. This dream home comes stocked with incredible features including all new kitchen appliances, beautiful granite countertops, and an open floor plan that will be enjoyed for years to come. Affordability and style combined means the Parc plan offers more than just the dream of homeownership. A covered entryway leads to a stunning family room and adjoining kitchen covered with fresh granite countertops and upper wood cabinets, perfect for sharing meals and memories alike. The Parc offers four large bedrooms, each with its own walk-in closet, which is great for families and guests staying over. On one end of the home, the secluded master bedroom highlights privacy and luxury with its own bathroom and massive walk-in closet! Picture yourself owning a brand new, wide-stretched, move-in ready home with added value already included. Picture yourself living and hosting comfortably in the Parc. The Parc floor plan was designed to surpass all expectations with impressive upgrades included at no extra cost to you. This home includes LGI’s CompleteHomeTM package, a modern take on additional style and convenience. An array of energy-efficient Whirlpool appliances, including the refrigerator, stunning granite countertops, 36” upper-wood cabinets with crown molding, Moen faucets, and LED flush mount ENERGY STAR kitchen lights are just a few of the remarkable upgrades that complete the kitchen. In addition, programmable thermostats, designer coach lighting, double-pane Low-E vinyl windows, and a WiFi-enabled garage door opener give the home features and finishes today’s homebuyers are looking for.
Sales Office
| Monday - Tuesday |
11:00 AM - 7:00 PM
|
| Wednesday - Saturday |
8:30 AM - 7:00 PM
|
| Sunday |
10:30 AM - 7:00 PM
|
Home Details
Home Type
- Single Family
Lot Details
- Landscaped
Parking
- 2 Car Attached Garage
- Front Facing Garage
Home Design
- New Construction
- Modern Architecture
Interior Spaces
- 2,059 Sq Ft Home
- 2-Story Property
- High Ceiling
- Recessed Lighting
- Double Pane Windows
- ENERGY STAR Qualified Windows
- Formal Entry
- Family Room
- Dining Room
- Screened Porch
Kitchen
- Walk-In Pantry
- ENERGY STAR Range
- ENERGY STAR Cooktop
- Built-In Microwave
- ENERGY STAR Qualified Freezer
- ENERGY STAR Qualified Refrigerator
- ENERGY STAR Qualified Dishwasher
- Dishwasher
- Stainless Steel Appliances
- Kitchen Island
- Granite Countertops
- Flat Panel Kitchen Cabinets
- Solid Wood Cabinet
- Under Cabinet Lighting
Bedrooms and Bathrooms
- 4 Bedrooms
- Walk-In Closet
- Powder Room
- Dual Sinks
- Bathtub with Shower
- Walk-in Shower
Laundry
- Laundry Room
- Laundry on main level
Eco-Friendly Details
- Energy-Efficient Insulation
- ENERGY STAR Certified Homes
- Energy-Efficient Hot Water Distribution
Utilities
- Central Heating and Cooling System
- Programmable Thermostat
- ENERGY STAR Qualified Water Heater
- High Speed Internet
- Cable TV Available
Community Details
Overview
- Community Lake
- Water Views Throughout Community
- Views Throughout Community
- Near Conservation Area
Amenities
- Community Gazebo
- Shops
- Restaurant
Recreation
- Community Boat Facilities
- Community Playground
- Fishing
- Fishing Allowed
- Park
- Tot Lot
- Hiking Trails
Map
Other Plans in Tula Parc
About the Builder
- Tula Parc
- 0 Adams Unit MFRG5098014
- TBD Monroe St
- 12942 Stillwater Cove Dr
- 12917 Florida Ave
- Stillwater Cove
- 0 Gan Eden Dr Unit MFRG5103427
- 3707 Malad Way
- 401 W Central Ave
- Lakeside Forest - Seasons
- LOT 30 Trotting Horse Ln
- TBD Corkwood Ln
- 0 County Road 448 Unit Lot 4 MFRG5101163
- 0 County Road 448 Unit Lot 3 MFRG5101159
- 0 Cr 448 Unit Lot 1 MFRG5101153
- 0 County Road 448 Unit Lot 2 MFRG5101157
- 9901 Santa Barbara Ct
- 27037 Grand Oak Ln
- 26000 Splendid Meadow Ct
- 28720 Columbia Rd
