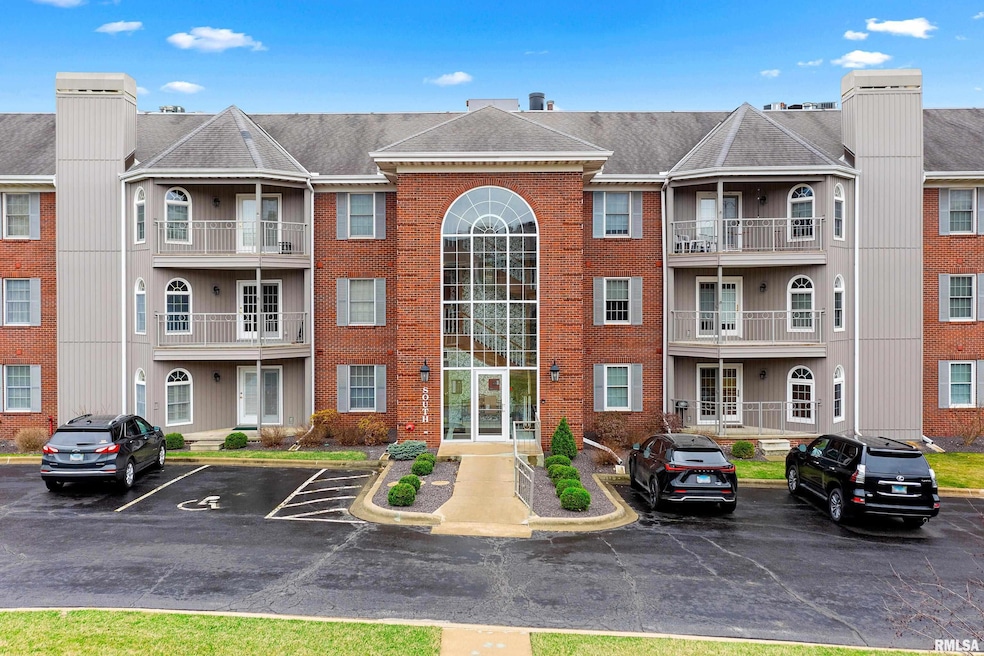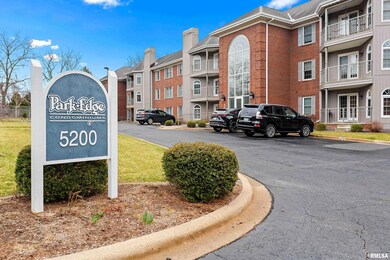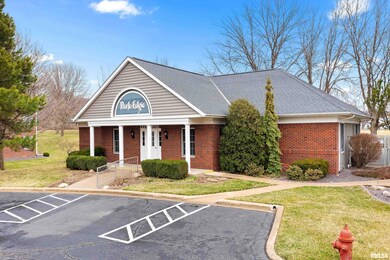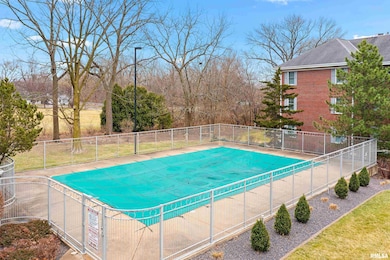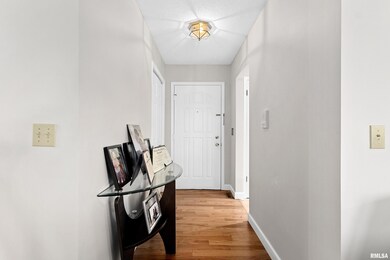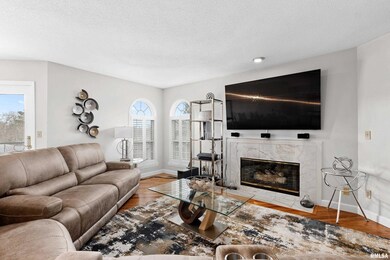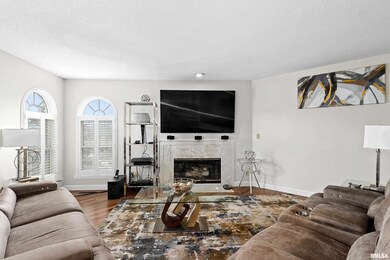
$240,000
- 2 Beds
- 2 Baths
- 1,541 Sq Ft
- 5200 N Knoxville Ave
- Unit 107N
- Peoria, IL
Welcome to the perfect blend of luxury and convenience in this inviting first-floor condo, located in one of Peoria's most desirable communities. This spacious 2-bedroom, 2-bathroom home has been freshly painted and is ready to impress. Step inside and you'll be greeted by an open, light-filled living area designed for both comfort and style. Whether you're curling up by the cozy fireplace or
Nancy Day EXP Realty, LLC
