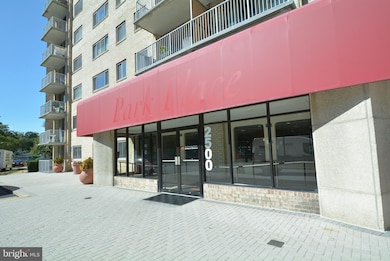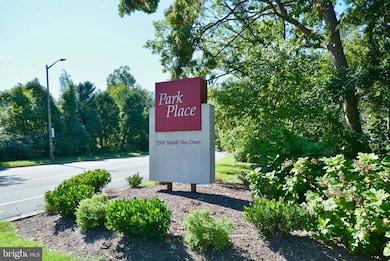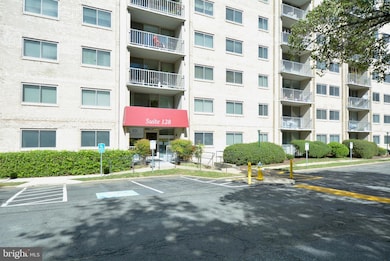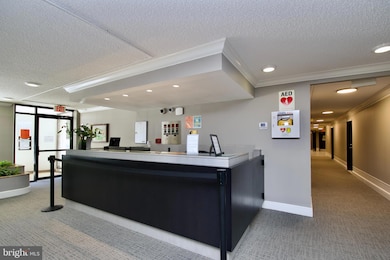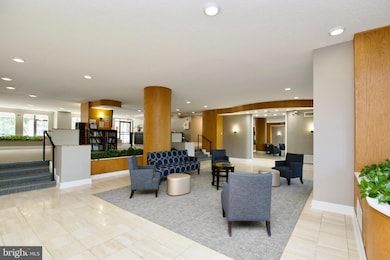
Park Place Condominium 2500 N Van Dorn St Unit 1211 Alexandria, VA 22302
Seminary Hill NeighborhoodHighlights
- Concierge
- 24-Hour Security
- Contemporary Architecture
- Fitness Center
- Open Floorplan
- Community Pool
About This Home
As of March 2025Imagine driving up to the parking garage, using the Fob to gain access .. taking a very short drive to parking space #11, then using the Fob at the secured door, gaining access and walking a very short distance, there's an elevator awaiting to bring you to the 12th Floor!
Before going on: Condo fee includes: Electricity, Gas, Water, A/C, Heat, Security, Gym and Fitness Center and More...
Once at the twelfth floor, arriving at your front door, and upon opening.. you are going to behold a panoramic view from the unit that just can't be believed. In all candor, this view in higher priced condominiums a little to the north on Arlington Ridge are what people are willing to pay top dollar for!
Once inside this mini luxury home, you will find brand new LVP flooring and a sparkling gourmet kitchen with brilliant stainless steel appliances. Elegant lighting fixtures in the kitchen give that cool ambiance that goes with the skyline day and night views! The home has been freshly painted and the bedroom furniture is affixed to the wall for ease of use when it's time to sleep. There is a generous amount of space in the walk- in closet. It also provides good storage! There is a vanity and comfortable master bathroom setting for your convenience.
There is shared laundry and a trash recycle room located on the same floor as the unit. You are within minutes to the Bradlee Shopping Center, Shirlington, Reagan Airport, I-395, Old Town, Del Ray, Pentagon, DC and Crystal City!
Last Agent to Sell the Property
RE/MAX Allegiance License #0225064745 Listed on: 10/18/2024

Property Details
Home Type
- Condominium
Est. Annual Taxes
- $1,665
Year Built
- Built in 1965
HOA Fees
- $716 Monthly HOA Fees
Parking
- Assigned parking located at #11
- Front Facing Garage
- Garage Door Opener
Home Design
- Contemporary Architecture
- Studio
- Slab Foundation
- Concrete Perimeter Foundation
Interior Spaces
- 471 Sq Ft Home
- Property has 1 Level
- Open Floorplan
- Combination Dining and Living Room
- Efficiency Studio
- Surveillance System
Kitchen
- Eat-In Galley Kitchen
- Gas Oven or Range
- Range Hood
- Dishwasher
- Stainless Steel Appliances
- Disposal
Bedrooms and Bathrooms
- Walk-In Closet
- 1 Full Bathroom
- Bathtub with Shower
Schools
- Douglas Macarthur Elementary School
- George Washington Middle School
- T.C. Williams High School
Utilities
- Central Air
- Convector
- Convector Heater
- Vented Exhaust Fan
- Natural Gas Water Heater
Additional Features
- Accessible Elevator Installed
- Outdoor Grill
- Property is in excellent condition
Listing and Financial Details
- Assessor Parcel Number 50428680
Community Details
Overview
- Association fees include air conditioning, common area maintenance, electricity, exterior building maintenance, gas, heat, health club, management, pool(s), trash, water, snow removal
- High-Rise Condominium
- Park Place Condos
- Park Place Community
- Park Place Subdivision
Amenities
- Concierge
- Picnic Area
- Common Area
- Community Center
- Meeting Room
- Laundry Facilities
Recreation
Pet Policy
- Dogs and Cats Allowed
Security
- 24-Hour Security
- Front Desk in Lobby
- Resident Manager or Management On Site
Ownership History
Purchase Details
Home Financials for this Owner
Home Financials are based on the most recent Mortgage that was taken out on this home.Purchase Details
Home Financials for this Owner
Home Financials are based on the most recent Mortgage that was taken out on this home.Purchase Details
Home Financials for this Owner
Home Financials are based on the most recent Mortgage that was taken out on this home.Purchase Details
Home Financials for this Owner
Home Financials are based on the most recent Mortgage that was taken out on this home.Similar Homes in Alexandria, VA
Home Values in the Area
Average Home Value in this Area
Purchase History
| Date | Type | Sale Price | Title Company |
|---|---|---|---|
| Deed | $145,000 | Commonwealth Land Title Insura | |
| Warranty Deed | $115,000 | Palladian Title Llc | |
| Warranty Deed | $110,000 | Mbh Settlement Group Lc | |
| Deed | $52,000 | -- |
Mortgage History
| Date | Status | Loan Amount | Loan Type |
|---|---|---|---|
| Open | $116,000 | New Conventional | |
| Previous Owner | $107,735 | Stand Alone Refi Refinance Of Original Loan | |
| Previous Owner | $109,250 | New Conventional | |
| Previous Owner | $108,007 | FHA | |
| Previous Owner | $20,850 | Credit Line Revolving | |
| Previous Owner | $49,400 | No Value Available |
Property History
| Date | Event | Price | Change | Sq Ft Price |
|---|---|---|---|---|
| 03/26/2025 03/26/25 | Sold | $145,000 | -6.4% | $308 / Sq Ft |
| 02/23/2025 02/23/25 | Pending | -- | -- | -- |
| 02/14/2025 02/14/25 | Price Changed | $154,900 | -3.1% | $329 / Sq Ft |
| 01/15/2025 01/15/25 | Price Changed | $159,900 | -3.0% | $339 / Sq Ft |
| 01/02/2025 01/02/25 | Price Changed | $164,900 | -2.9% | $350 / Sq Ft |
| 12/07/2024 12/07/24 | Price Changed | $169,900 | -2.9% | $361 / Sq Ft |
| 12/07/2024 12/07/24 | Price Changed | $174,900 | -2.8% | $371 / Sq Ft |
| 11/14/2024 11/14/24 | Price Changed | $179,900 | -2.7% | $382 / Sq Ft |
| 10/18/2024 10/18/24 | For Sale | $184,900 | +60.8% | $393 / Sq Ft |
| 04/10/2018 04/10/18 | Sold | $115,000 | 0.0% | $244 / Sq Ft |
| 03/21/2018 03/21/18 | Pending | -- | -- | -- |
| 03/19/2018 03/19/18 | Price Changed | $115,000 | -2.1% | $244 / Sq Ft |
| 02/16/2018 02/16/18 | For Sale | $117,500 | 0.0% | $249 / Sq Ft |
| 01/18/2018 01/18/18 | Pending | -- | -- | -- |
| 01/09/2018 01/09/18 | For Sale | $117,500 | +6.8% | $249 / Sq Ft |
| 10/07/2016 10/07/16 | Sold | $110,000 | -3.5% | $234 / Sq Ft |
| 09/03/2016 09/03/16 | Pending | -- | -- | -- |
| 08/30/2016 08/30/16 | For Sale | $114,000 | -- | $242 / Sq Ft |
Tax History Compared to Growth
Tax History
| Year | Tax Paid | Tax Assessment Tax Assessment Total Assessment is a certain percentage of the fair market value that is determined by local assessors to be the total taxable value of land and additions on the property. | Land | Improvement |
|---|---|---|---|---|
| 2024 | $1,754 | $146,772 | $48,594 | $98,178 |
| 2023 | $1,629 | $146,772 | $48,594 | $98,178 |
| 2022 | $1,537 | $138,424 | $45,628 | $92,796 |
| 2021 | $1,502 | $135,292 | $44,515 | $90,777 |
| 2020 | $1,384 | $121,868 | $39,746 | $82,122 |
| 2019 | $1,313 | $116,207 | $39,746 | $76,461 |
| 2018 | $1,290 | $114,125 | $38,967 | $75,158 |
| 2017 | $1,304 | $115,363 | $38,967 | $76,396 |
| 2016 | $1,184 | $110,345 | $37,111 | $73,234 |
| 2015 | $1,267 | $121,494 | $41,234 | $80,260 |
| 2014 | $1,207 | $115,693 | $41,234 | $74,459 |
Agents Affiliated with this Home
-
Timothy Clasen

Seller's Agent in 2025
Timothy Clasen
RE/MAX
(703) 298-1222
2 in this area
29 Total Sales
-
Clint Deskins

Buyer's Agent in 2025
Clint Deskins
Century 21 Redwood Realty
(540) 327-8859
1 in this area
98 Total Sales
-
Irene Morales Ward

Seller's Agent in 2018
Irene Morales Ward
RE/MAX
(703) 821-1840
38 Total Sales
-

Buyer's Agent in 2018
Joseph Hart
Keller Williams Chantilly Ventures, LLC
(757) 217-0900
-
Robert Blitzer

Seller's Agent in 2016
Robert Blitzer
Samson Properties
(703) 625-0899
74 Total Sales
About Park Place Condominium
Map
Source: Bright MLS
MLS Number: VAAX2038966
APN: 021.01-0B-1211
- 2500 N Van Dorn St Unit 628
- 2500 N Van Dorn St Unit 912
- 2500 N Van Dorn St Unit 1110
- 2500 N Van Dorn St Unit 1006
- 2500 N Van Dorn St Unit 916
- 2500 N Van Dorn St Unit 1411
- 3311 Wyndham Cir Unit 1199
- 3313 Wyndham Cir Unit 4209
- 3313 Wyndham Cir Unit 3210
- 3307 Wyndham Cir Unit 4163
- 3303 Wyndham Cir Unit 348
- 3315 Wyndham Cir Unit 3223
- 3315 Wyndham Cir Unit 1223
- 3315 Wyndham Cir Unit 4236
- 3020 S Buchanan St Unit B1
- 4725 31st St S
- 2990 S Columbus St
- 3816 Keller Ave
- 4550 Strutfield Ln Unit 2203
- 4803 30th St S Unit A2

