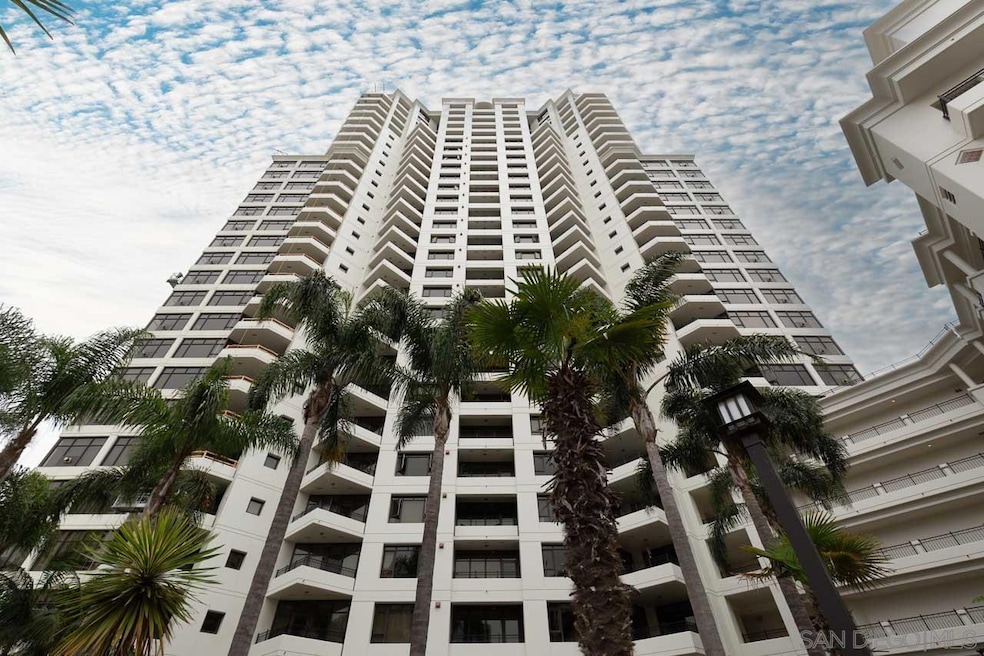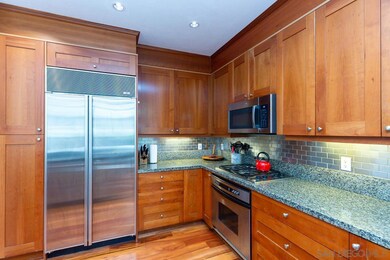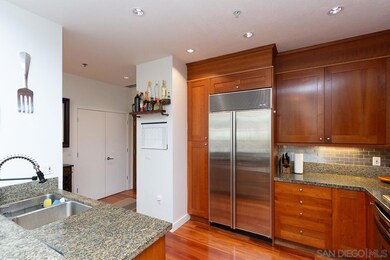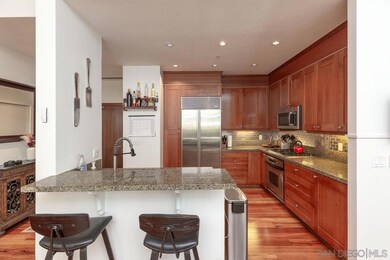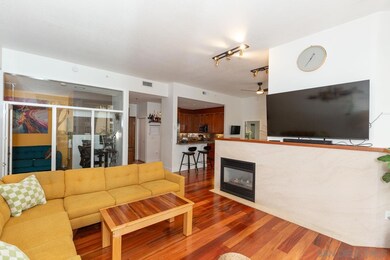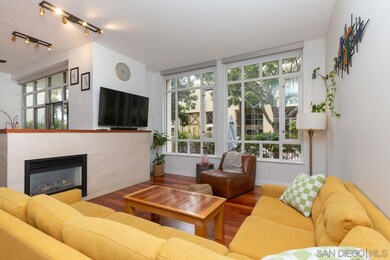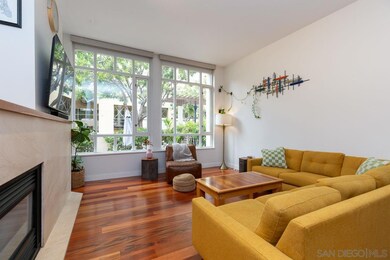Park Place 700 W Harbor Dr Unit 106 San Diego, CA 92101
Downtown San Diego NeighborhoodHighlights
- Private Yard
- 2-minute walk to Seaport Village
- Laundry closet
- Community Pool
- Subterranean Parking
- 3-minute walk to Pantoja Park
About This Home
Welcome home to this first-floor downtown condo with a large private patio, located in Downtown’s Marina District. Park Place offers luxury high-rise condo living with a 24-hour desk attendant and building security, along with amenities including a pool, hot tub, clubhouse, fitness center, outdoor lounge with BBQs, and community terraces with views from every other floor for all residents to enjoy. Step inside to find hardwood floors, ceilings with floor-to-ceiling windows, new paint throughout, wood cabinets with new hardware, and tile backsplash. The unit features a split floor plan with the master ensuite on one end, which includes a bathroom, a walk-in closet, and direct access to the 800+ sq. ft private patio. A secondary room off the living space can serve as a den, office, nursery, or guest room. The kitchen includes stainless steel appliances, cabinet storage space, and a center island overlooking a dining area with a fireplace backdrop. The living room, which opens to the patio, offers ample space to entertain or relax by the fireplace. Additional features include stackable in-unit laundry, a secondary bath for guests, and extra hall closet space for storage. Beyond the dining room, dual sliders lead to an upper patio, perfect for al fresco dining or entertaining. The oversized lower patio completes the downtown exterior patio space and is suitable for pets, kids, or lawn games. This location is just opposite Seaport Village. It's a short walk to the Waterfront, Little Italy, Petco Park, Gaslamp, and the Portside Pier. Don’t miss this opportunity!
Condo Details
Home Type
- Condominium
Est. Annual Taxes
- $11,338
Year Built
- Built in 2005
Lot Details
- Private Yard
Parking
- Subterranean Parking
Interior Spaces
- 1,231 Sq Ft Home
- 1-Story Property
Kitchen
- Oven or Range
- Microwave
- Dishwasher
- Disposal
Bedrooms and Bathrooms
- 2 Bedrooms
Laundry
- Laundry closet
- Stacked Washer and Dryer
Listing and Financial Details
- Security Deposit $4,500
- Requirements for Move-In include security deposit
- 12-Month Minimum Lease Term
- Assessor Parcel Number 5357005221
Community Details
Recreation
Pet Policy
- Pets Allowed
Map
About Park Place
Source: San Diego MLS
MLS Number: 250029996
APN: 535-700-52-21
- 700 W Harbor Dr Unit TH-5
- 700 W Harbor Dr Unit TH 9
- 700 W Harbor Dr Unit 1306
- 700 W Harbor Dr Unit 608
- 700 W Harbor Dr Unit 302
- 700 W Harbor Dr Unit 2301
- 700 W Harbor Dr Unit 402
- 700 W Harbor Dr Unit 806
- 700 W Harbor Dr Unit 2501
- 700 W Harbor Dr Unit 1505
- 700 W Harbor Dr Unit 104
- 701 Kettner Blvd Unit 3
- 701 Kettner Blvd Unit 15
- 701 Kettner Blvd Unit 108
- 655 India St Unit 223
- 650 Columbia St Unit 313
- 650 Columbia St Unit 208
- 650 Columbia St Unit 411
- 655 Columbia St Unit 311
- 620 State St Unit 115
